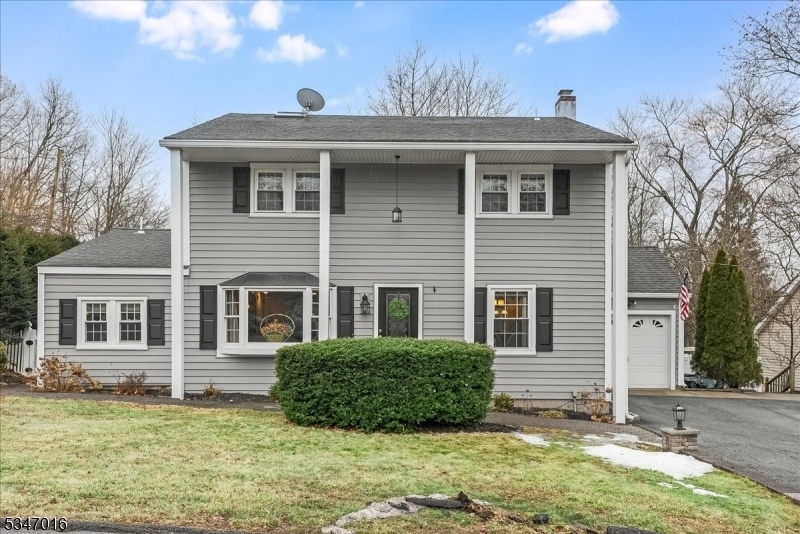1 Florence Ave
Denville Twp, NJ 07834


























Price: $750,000
GSMLS: 3953387Type: Single Family
Style: Colonial
Beds: 4
Baths: 2 Full
Garage: 1-Car
Year Built: 1954
Acres: 0.29
Property Tax: $11,622
Description
Experience The Serenity Of Lakeside Living In This Perfectly Situated Home, With Convenient Access To Both Cooks Pond And Rock Ridge Lake. This Inviting 4-bedroom, 2-bathroom Home Offers An Open Floor Plan With Main Level Laundry. Two Zones Of Hvac, Main Level Unit 1 Yr Old, And New Siding. The Kitchen Boasts Granite Countertops, A Breakfast Bar, And A Spacious Pantry. It Seamlessly Extends To The Backyard, Blending Indoor And Outdoor Living Beautifully. Enjoy The Luxury Of A Heated In-ground Pool With A New Cover, And Lighting, As Well As A Private, Fenced Backyard With A Stone Firepit And Barbecue Area. Upstairs You'll Find Four Bedrooms, Including A Primary Suite With High Ceilings. The Property Also Includes A 1-car Garage And A Double-wide Driveway For Plenty Of Parking. Home Is Just Steps Away From Muriel Hepner Nature Park Offering Scenic Walking Trails, Playground, And Fishing Pond. Rock Ridge With Private Lake, Clubhouse, Tennis Courts, Softball Fields, And Year-round Activities. Home Located Just Steps From Downtown Denville, You'll Have Access To Shops, Highly Rated Restaurants, A Craft Brewery, Community Garden And Convenient Nyc Transportation, All Within A Top-rated School District.
Rooms Sizes
Kitchen:
19x11 First
Dining Room:
13x9 First
Living Room:
27x12 First
Family Room:
27x10 First
Den:
n/a
Bedroom 1:
17x12 Second
Bedroom 2:
14x9 Second
Bedroom 3:
13x8 Second
Bedroom 4:
10x9 Second
Room Levels
Basement:
n/a
Ground:
n/a
Level 1:
Bath(s) Other, Dining Room, Family Room, Kitchen, Laundry Room
Level 2:
4 Or More Bedrooms, Bath Main
Level 3:
Attic
Level Other:
n/a
Room Features
Kitchen:
Eat-In Kitchen
Dining Room:
Formal Dining Room
Master Bedroom:
n/a
Bath:
n/a
Interior Features
Square Foot:
n/a
Year Renovated:
2008
Basement:
No
Full Baths:
2
Half Baths:
0
Appliances:
Carbon Monoxide Detector, Dishwasher, Range/Oven-Gas, Refrigerator
Flooring:
Carpeting, Tile
Fireplaces:
No
Fireplace:
n/a
Interior:
CODetect,CeilCath,FireExtg,Skylight,SmokeDet,SoakTub,StallShw
Exterior Features
Garage Space:
1-Car
Garage:
Attached Garage
Driveway:
2 Car Width
Roof:
Asphalt Shingle
Exterior:
Composition Shingle
Swimming Pool:
Yes
Pool:
Heated, In-Ground Pool, Liner, Outdoor Pool
Utilities
Heating System:
1 Unit
Heating Source:
Gas-Natural
Cooling:
1 Unit
Water Heater:
n/a
Water:
Public Water
Sewer:
Public Sewer
Services:
n/a
Lot Features
Acres:
0.29
Lot Dimensions:
n/a
Lot Features:
n/a
School Information
Elementary:
Riverview Elementary (K-5)
Middle:
Valley View Middle (6-8)
High School:
Morris Knolls High School (9-12)
Community Information
County:
Morris
Town:
Denville Twp.
Neighborhood:
Rock Ridge Cooks Pon
Application Fee:
n/a
Association Fee:
n/a
Fee Includes:
n/a
Amenities:
BillrdRm,ClubHous,LakePriv,MulSport,Playgrnd,Tennis
Pets:
n/a
Financial Considerations
List Price:
$750,000
Tax Amount:
$11,622
Land Assessment:
$191,400
Build. Assessment:
$230,300
Total Assessment:
$421,700
Tax Rate:
2.76
Tax Year:
2024
Ownership Type:
Fee Simple
Listing Information
MLS ID:
3953387
List Date:
03-27-2025
Days On Market:
0
Listing Broker:
COMPASS NEW JERSEY LLC
Listing Agent:


























Request More Information
Shawn and Diane Fox
RE/MAX American Dream
3108 Route 10 West
Denville, NJ 07834
Call: (973) 277-7853
Web: MorrisCountyLiving.com




