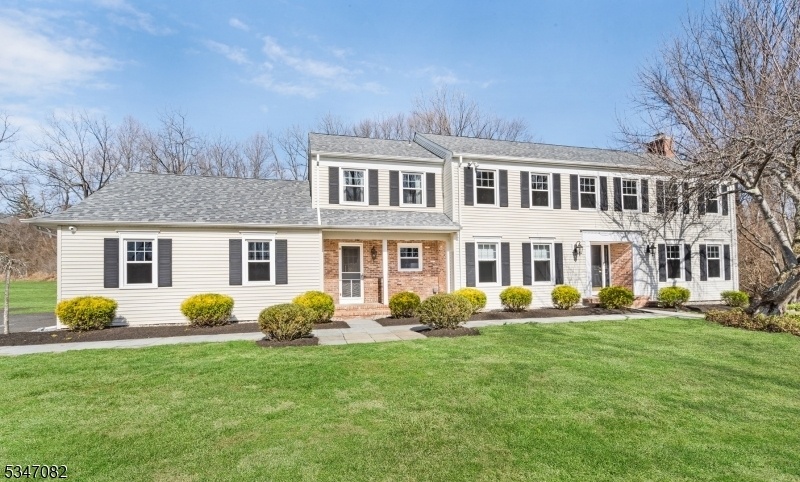175 Fox Chase Rd
Chester Twp, NJ 07930

































Price: $1,050,000
GSMLS: 3953451Type: Single Family
Style: Colonial
Beds: 4
Baths: 2 Full & 1 Half
Garage: 2-Car
Year Built: 1981
Acres: 5.30
Property Tax: $15,959
Description
Captivating Center Hall Colonial With Classic Charm & Character Set Back Beautifully On A 5.3 Acre Wooded Lot In Welcoming Chester Twp. This Nearly 3,200 Sq Ft Home Has A Spacious Floor Plan And Great Flow, Plus The Added Convenience And Comfort Of A Multi-room Finished Lower Level With Handy Home Office, Recreation And Exercise/play Rooms. 10 Rooms Including 4 Bedrooms, 2 Full Baths, And Newly Renovated Powder Room; Lovely Front-to-back Formal Living Room With Radiant Windows On 3 Walls And Open-hearth Fireplace; Comfortable Family Room Has A Gorgeous Wall-to-wall Built-in, Handsome Gas Fireplace, And Handy Side Door To The Inviting Bluestone Patio; Delightful Updated Kitchen With All New Cabinetry And New Decorative Tile Backsplash, All Stainless Steel Appliances Including New Dishwasher And Refrigerator/freezer, Plus A Roomy Eat-in Dining Area With Patio Access; Extra-wide Formal Dining Room Boasts A Stylish Center Chandelier And Custom Millwork; Well-appointed Service Area Has A Mudroom With Separate Front Entrance, Laundry Room With Tub Sink And Wall Cabinets, & Access To The 2-car Garage. Second Floor Boast 4 Airy Bedrooms, Attractive Hall Bath, Expansive Clustered Guest/in-law Suite, And A Superb Primary Bedroom Suite Featuring A Spacious Bedroom Area With Custom Ceiling Lighting, Plus S Luxurious Bath With Dual Sink Vanity, Soothing Jetted Tub, Over-sized Stall Shower, And Heated Towel Rack. This Home Is Move-in Ready & Offers A Whole House Generator.
Rooms Sizes
Kitchen:
26x14 First
Dining Room:
15x13 First
Living Room:
15x25 First
Family Room:
13x23 First
Den:
n/a
Bedroom 1:
15x18 Second
Bedroom 2:
15x11 Second
Bedroom 3:
13x11 Second
Bedroom 4:
10x10 Second
Room Levels
Basement:
Exercise Room, Office, Rec Room, Storage Room, Utility Room
Ground:
n/a
Level 1:
DiningRm,FamilyRm,Foyer,GarEnter,Kitchen,Laundry,LivingRm,MudRoom,PowderRm
Level 2:
4+Bedrms,BathMain,BathOthr,Leisure
Level 3:
Attic
Level Other:
n/a
Room Features
Kitchen:
Eat-In Kitchen, Pantry, Separate Dining Area
Dining Room:
Formal Dining Room
Master Bedroom:
Full Bath, Walk-In Closet
Bath:
Jetted Tub, Stall Shower
Interior Features
Square Foot:
3,200
Year Renovated:
2019
Basement:
Yes - Finished-Partially, Full
Full Baths:
2
Half Baths:
1
Appliances:
Carbon Monoxide Detector, Central Vacuum, Dishwasher, Dryer, Generator-Built-In, Microwave Oven, Range/Oven-Gas, Refrigerator, Washer
Flooring:
Carpeting, Stone, Tile, Wood
Fireplaces:
2
Fireplace:
Family Room, Gas Fireplace, Living Room, Wood Burning
Interior:
Blinds,CODetect,FireExtg,JacuzTyp,SecurSys,SmokeDet,StallShw,TubShowr,WlkInCls,WndwTret
Exterior Features
Garage Space:
2-Car
Garage:
Attached Garage, Garage Door Opener
Driveway:
1 Car Width, Additional Parking, Blacktop
Roof:
Asphalt Shingle
Exterior:
Brick, Vinyl Siding
Swimming Pool:
No
Pool:
n/a
Utilities
Heating System:
1 Unit, Baseboard - Hotwater
Heating Source:
Gas-Natural
Cooling:
2 Units, Central Air, Multi-Zone Cooling
Water Heater:
From Furnace, Gas
Water:
Well
Sewer:
Septic 4 Bedroom Town Verified
Services:
Cable TV Available, Garbage Extra Charge
Lot Features
Acres:
5.30
Lot Dimensions:
n/a
Lot Features:
Open Lot, Wooded Lot
School Information
Elementary:
Bragg Intermediate School (3-5)
Middle:
Black River Middle School (6-8)
High School:
n/a
Community Information
County:
Morris
Town:
Chester Twp.
Neighborhood:
Roxiticus Valley
Application Fee:
n/a
Association Fee:
n/a
Fee Includes:
n/a
Amenities:
n/a
Pets:
n/a
Financial Considerations
List Price:
$1,050,000
Tax Amount:
$15,959
Land Assessment:
$295,900
Build. Assessment:
$314,400
Total Assessment:
$610,300
Tax Rate:
2.59
Tax Year:
2024
Ownership Type:
Fee Simple
Listing Information
MLS ID:
3953451
List Date:
03-27-2025
Days On Market:
7
Listing Broker:
WEICHERT REALTORS
Listing Agent:

































Request More Information
Shawn and Diane Fox
RE/MAX American Dream
3108 Route 10 West
Denville, NJ 07834
Call: (973) 277-7853
Web: MorrisCountyLiving.com




