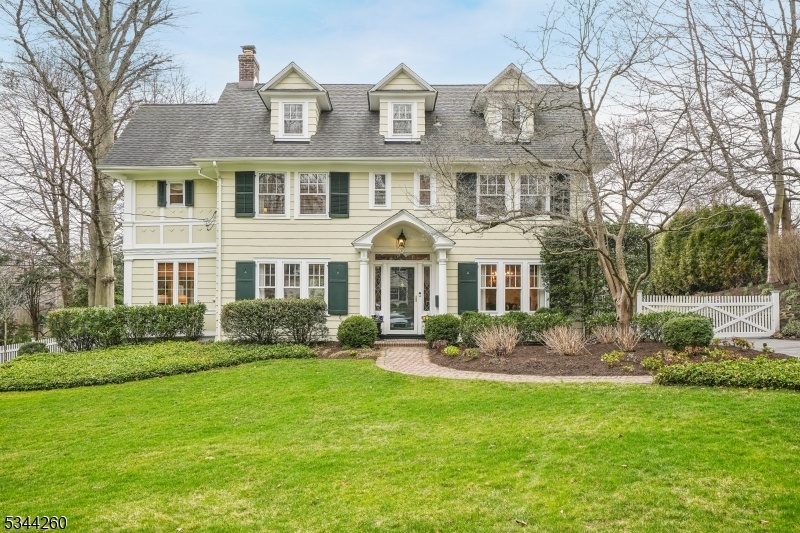67 West Rd
Millburn Twp, NJ 07078























Price: $1,725,000
GSMLS: 3953496Type: Single Family
Style: Colonial
Beds: 4
Baths: 4 Full & 1 Half
Garage: 2-Car
Year Built: 1918
Acres: 0.51
Property Tax: $23,791
Description
You Will Love This Charming 4 Bedroom, 4.1 Bth Center Hall Colonial Located On One Of Old Short Hills Loveliest Streets. This Gracious Home Features Wonderful Curb Appeal, Spacious Rooms And Architectural Detail Extraordinaire! Enter To A Perfect Center All Colonial With Formal Dining Room On The Right And A Front To Back Living Room To The Left. The Lr Has A Central Fireplace With French Doors On Either Side Which Open To The Family Room. An Up To Date Sun Filled Kitchen With Top Of The Line Appliances And Separate Breakfast Area Complete The Floor. Up To The Second Level There Is A Spectacular Primary Suite With Dressing Room And A Fabulous Bth With Rohl Fixtures. 2 More Bedrooms And 2 Full Bth ( Also W Rohl Fixtures) Complete The Second Level. The Third Floor Offers A Wonderful Office Space And The 4th Bedroom Complete With Bth. The Basement Area Is Finished With A New Ceiling And Tile Floors....exercise Space And A Rec Room Plus Powder Room. This Gracious Home Has A Well Landscaped Fenced In Yard With A Bluestone Terrace And 2 Car Garage. Just A Short Distance To Glenwood School, Nyc Train, And Short Hills Village. A Must See!!
Rooms Sizes
Kitchen:
14x11 First
Dining Room:
16x13 First
Living Room:
14x25 First
Family Room:
10x19 First
Den:
n/a
Bedroom 1:
13x22 Second
Bedroom 2:
14x11 Second
Bedroom 3:
14x11 Second
Bedroom 4:
19x12 Third
Room Levels
Basement:
Bath(s) Other, Laundry Room, Rec Room
Ground:
n/a
Level 1:
Dining Room, Family Room, Kitchen, Living Room
Level 2:
3 Bedrooms, Bath Main, Bath(s) Other
Level 3:
1 Bedroom, Bath(s) Other, Office
Level Other:
n/a
Room Features
Kitchen:
Eat-In Kitchen, Separate Dining Area
Dining Room:
Formal Dining Room
Master Bedroom:
Dressing Room, Full Bath
Bath:
Stall Shower
Interior Features
Square Foot:
n/a
Year Renovated:
2016
Basement:
Yes - Bilco-Style Door, Finished-Partially, French Drain
Full Baths:
4
Half Baths:
1
Appliances:
Dishwasher, Dryer, Microwave Oven, Range/Oven-Gas, Refrigerator, Sump Pump, Washer, Wine Refrigerator
Flooring:
Wood
Fireplaces:
1
Fireplace:
Living Room
Interior:
Blinds,CedrClst,Drapes,SecurSys,StallTub,WndwTret
Exterior Features
Garage Space:
2-Car
Garage:
Detached Garage, Garage Door Opener
Driveway:
1 Car Width, Blacktop
Roof:
Asphalt Shingle
Exterior:
CedarSid
Swimming Pool:
No
Pool:
n/a
Utilities
Heating System:
1 Unit, Radiators - Steam
Heating Source:
Gas-Natural
Cooling:
2 Units
Water Heater:
Gas
Water:
Public Water
Sewer:
Public Sewer
Services:
n/a
Lot Features
Acres:
0.51
Lot Dimensions:
117X188
Lot Features:
Level Lot
School Information
Elementary:
GLENWOOD
Middle:
MILLBURN
High School:
MILLBURN
Community Information
County:
Essex
Town:
Millburn Twp.
Neighborhood:
n/a
Application Fee:
n/a
Association Fee:
n/a
Fee Includes:
n/a
Amenities:
n/a
Pets:
Yes
Financial Considerations
List Price:
$1,725,000
Tax Amount:
$23,791
Land Assessment:
$638,000
Build. Assessment:
$562,400
Total Assessment:
$1,200,400
Tax Rate:
1.98
Tax Year:
2024
Ownership Type:
Fee Simple
Listing Information
MLS ID:
3953496
List Date:
03-28-2025
Days On Market:
9
Listing Broker:
LOIS SCHNEIDER REALTOR
Listing Agent:
Susan Lemkau























Request More Information
Shawn and Diane Fox
RE/MAX American Dream
3108 Route 10 West
Denville, NJ 07834
Call: (973) 277-7853
Web: MorrisCountyLiving.com

