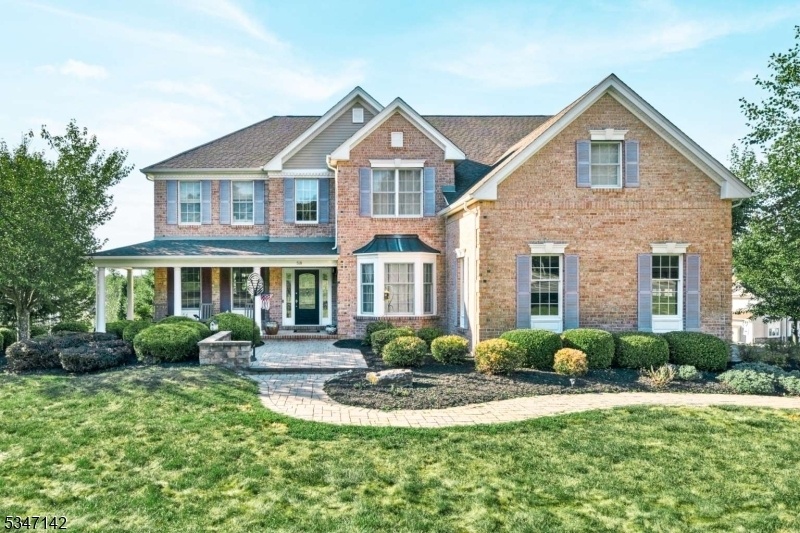58 Elias Dr
Mount Olive Twp, NJ 07828








































Price: $1,057,000
GSMLS: 3953502Type: Single Family
Style: Colonial
Beds: 4
Baths: 2 Full & 1 Half
Garage: 3-Car
Year Built: 2010
Acres: 0.38
Property Tax: $19,394
Description
Fully Furnished Former Toll Brothers Model | 3-car Garage | Finished Walkout Basement | Community Pool & Clubhouse Welcome To 58 Elias Dr, An Exquisite Fully Furnished 4-bedroom, 3,546 Sq Ft Colonial On A Premium Corner Lot In The Highly Sought-after Morris Chase Community. Originally A Toll Brothers Model Home, This Property Is Packed With Designer Upgrades, Upscale Furnishings, And Thoughtful Features Throughout. Highlights Include: Gorgeous Walkout Basement With Built-in Bar, Media Room, And 9-ft Ceilings Oversized 3-car Garage With Brand New Epoxy Floor Coating Elegant Palladian Kitchen With Granite Counters, Upgraded Cabinets & Sunroom Extension Dual Staircases, Hickory Hardwood Floors, Sound System, Custom Window Treatments Recent Updates: New Water Heater, Moisture/mold Remediation, Fresh Caulking In Kitchen & Bathrooms Community Amenities: Heated Pool, Fitness Center, Tennis, Volleyball, Basketball & Clubhouse Offered Fully Furnished ? Move In And Enjoy Immediately! Last Similar Model Sold For $1.03m ? This One Offers More Space, Designer Finishes, And Better Value. Offers By May 5th Would Be Prioritized. Home Is Vacant, Staged, And Ready For Quick Close. Don?t Miss Your Chance!
Rooms Sizes
Kitchen:
n/a
Dining Room:
n/a
Living Room:
n/a
Family Room:
n/a
Den:
n/a
Bedroom 1:
n/a
Bedroom 2:
n/a
Bedroom 3:
n/a
Bedroom 4:
n/a
Room Levels
Basement:
Media Room, Rec Room, Utility Room, Walkout
Ground:
DiningRm,FamilyRm,Foyer,Kitchen,Laundry,Office,Pantry,PowderRm
Level 1:
Dining Room, Family Room, Foyer, Kitchen, Laundry Room, Office, Pantry, Powder Room
Level 2:
4+Bedrms,Attic,BathMain,BathOthr,SittngRm
Level 3:
n/a
Level Other:
n/a
Room Features
Kitchen:
Breakfast Bar, Center Island, Eat-In Kitchen, Pantry, Separate Dining Area
Dining Room:
n/a
Master Bedroom:
n/a
Bath:
n/a
Interior Features
Square Foot:
n/a
Year Renovated:
n/a
Basement:
Yes - Finished, Full, Walkout
Full Baths:
2
Half Baths:
1
Appliances:
Carbon Monoxide Detector, Central Vacuum, Cooktop - Gas, Dishwasher, Dryer, Microwave Oven, Range/Oven-Gas, Refrigerator, Self Cleaning Oven, Wall Oven(s) - Gas, Washer, Water Filter, Wine Refrigerator
Flooring:
Carpeting, Laminate, Tile, Wood
Fireplaces:
1
Fireplace:
Family Room
Interior:
n/a
Exterior Features
Garage Space:
3-Car
Garage:
Attached Garage, Built-In Garage
Driveway:
2 Car Width, Blacktop, Driveway-Exclusive, Lighting
Roof:
Asphalt Shingle
Exterior:
Brick, Stone, Vinyl Siding
Swimming Pool:
Yes
Pool:
Association Pool
Utilities
Heating System:
2 Units, Forced Hot Air
Heating Source:
Gas-Natural
Cooling:
2 Units, Central Air
Water Heater:
Electric
Water:
Public Water
Sewer:
Public Sewer
Services:
Cable TV Available, Fiber Optic, Garbage Extra Charge
Lot Features
Acres:
0.38
Lot Dimensions:
n/a
Lot Features:
Corner, Level Lot
School Information
Elementary:
n/a
Middle:
n/a
High School:
n/a
Community Information
County:
Morris
Town:
Mount Olive Twp.
Neighborhood:
None
Application Fee:
n/a
Association Fee:
$91 - Monthly
Fee Includes:
Maintenance-Common Area
Amenities:
ClubHous,Exercise,JogPath,KitFacil,MulSport,Playgrnd,PoolOtdr,Tennis
Pets:
Cats OK, Dogs OK, Yes
Financial Considerations
List Price:
$1,057,000
Tax Amount:
$19,394
Land Assessment:
$147,500
Build. Assessment:
$409,000
Total Assessment:
$556,500
Tax Rate:
3.39
Tax Year:
2024
Ownership Type:
Fee Simple
Listing Information
MLS ID:
3953502
List Date:
03-28-2025
Days On Market:
27
Listing Broker:
HOMEZU
Listing Agent:








































Request More Information
Shawn and Diane Fox
RE/MAX American Dream
3108 Route 10 West
Denville, NJ 07834
Call: (973) 277-7853
Web: MorrisCountyLiving.com




