112 Pleasant Grove Rd
Washington Twp, NJ 07853
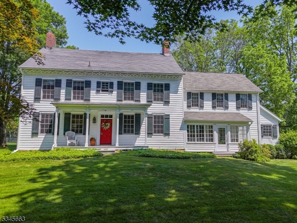
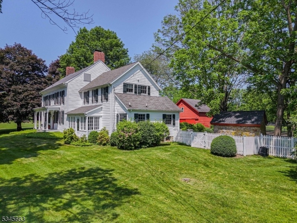
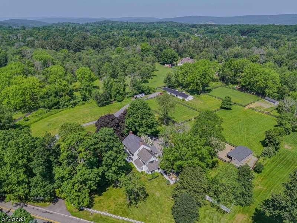
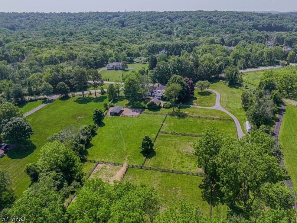
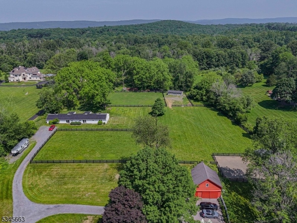
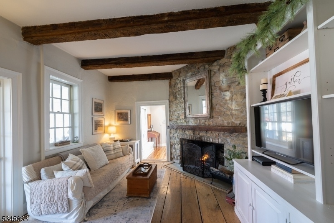
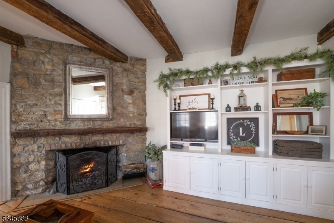
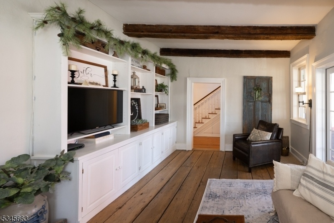
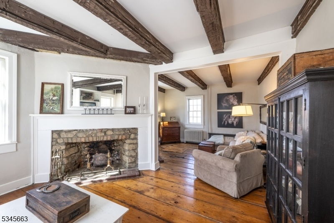
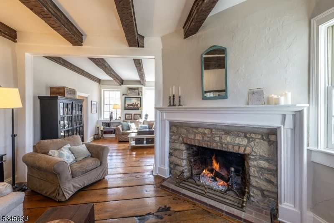
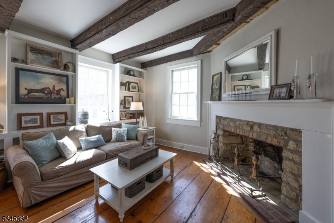
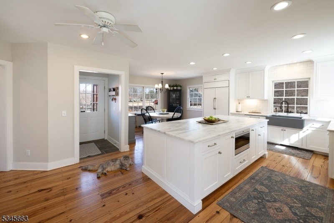
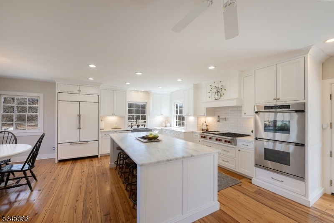
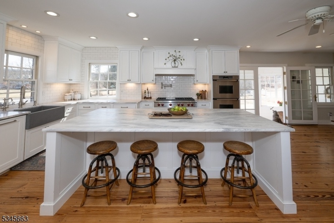
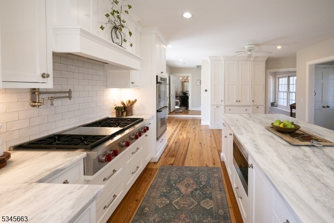
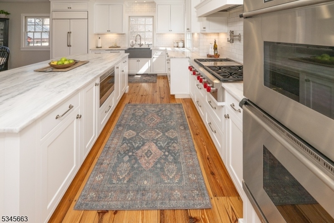
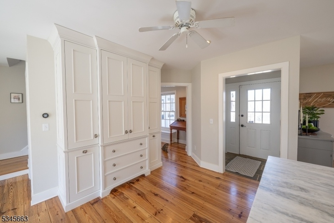
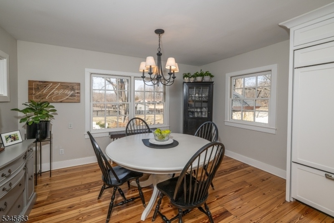
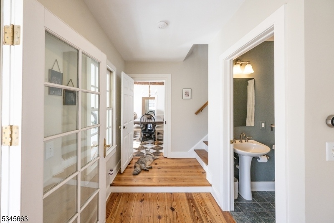
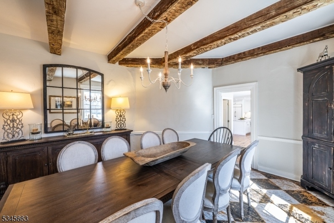
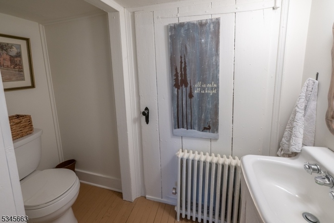
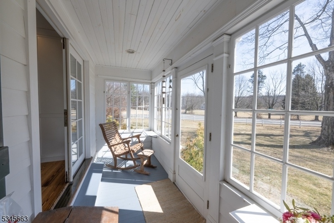
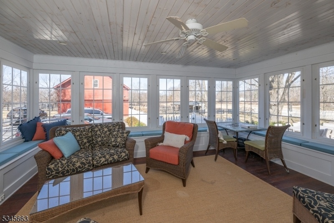
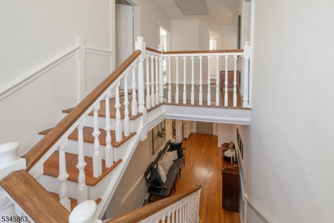
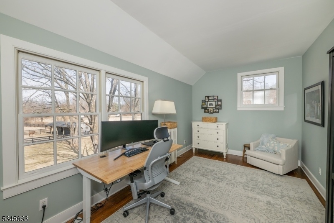
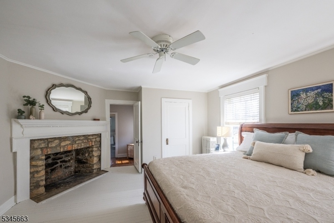
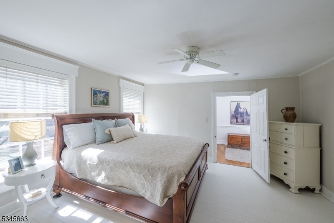
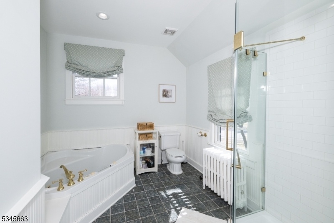
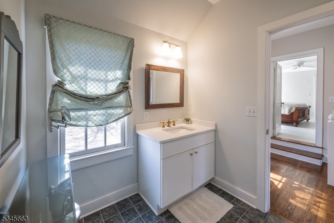
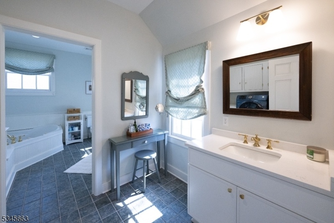
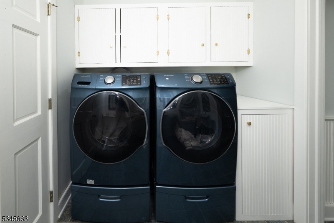
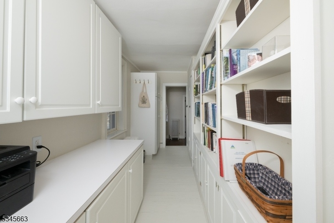
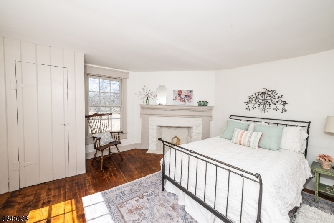
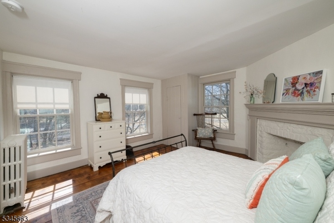
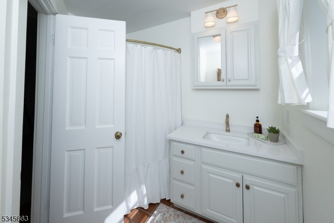
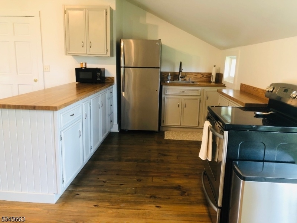
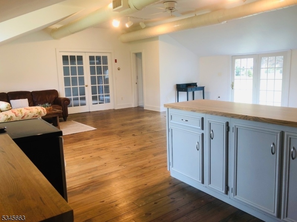
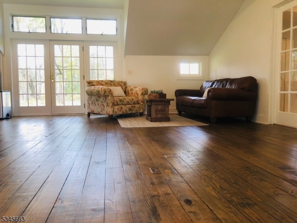
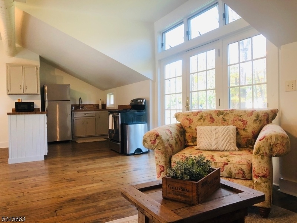
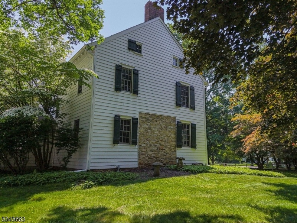
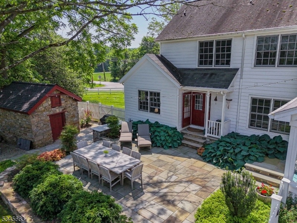
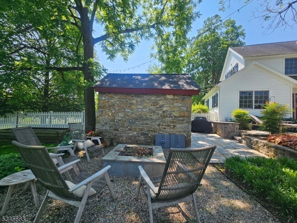
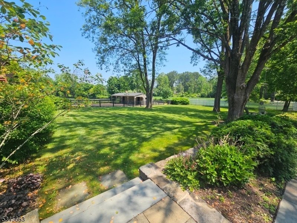
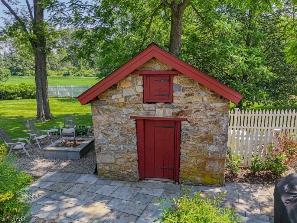
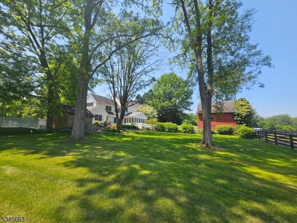
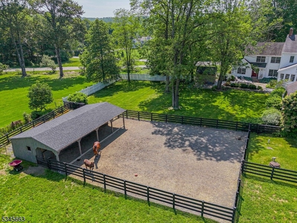
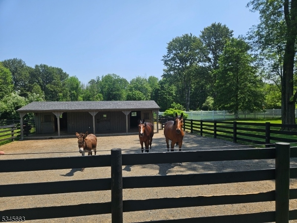
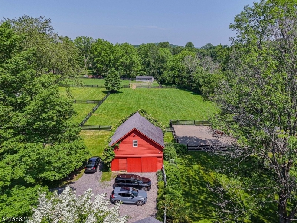
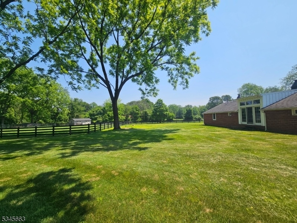
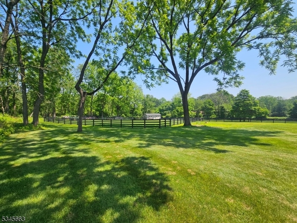
Price: $1,350,000
GSMLS: 3953515Type: Single Family
Style: Colonial
Beds: 4
Baths: 3 Full & 1 Half
Garage: 2-Car
Year Built: 1760
Acres: 5.79
Property Tax: $21,006
Description
Step into the ultimate hobbyist's haven, set on 5.8 private, peaceful acres - ideal for celebrating cozy gatherings, evenings by the fire, and creating memories all season long. This 4BR, 3.5BA home blends rustic elegance with heart pine floors, exposed beams, 10 ft ceilings, five fireplaces, and custom built-ins that feel warm and welcoming this winter. The gourmet kitchen is designed for entertaining, featuring a Wolf 6-burner cooktop, Sub-Zero refrigerator, double Dacor ovens, and marble countertops - perfect for get-togethers and farm-to-table cooking. Enjoy quiet mornings in the enclosed porch or unwind in the mahogany-lined 3-season room overlooking serene, wooded views. Outside, the property offers solar panels (so no electric bills!), a carriage house (currently used as a garage and storage), a charming stone outbuilding, and a detached 1-bedroom apartment with separate septic and HVAC, ideal for guests, rental income, or a private caretaker's suite. An additional 1250 sq ft flexible-use space provides endless possibilities for a studio, workshop, or home office. A rare opportunity to enjoy sustainable living, privacy, and space - now reduced and ready to welcome you home this winter.
Rooms Sizes
Kitchen:
16x15 First
Dining Room:
16x15 First
Living Room:
27x15 First
Family Room:
16x12 First
Den:
n/a
Bedroom 1:
16x14 Second
Bedroom 2:
15x14 Second
Bedroom 3:
15x12 Second
Bedroom 4:
17x10 Second
Room Levels
Basement:
Storage Room, Utility Room
Ground:
n/a
Level 1:
BathMain,BathOthr,Breakfst,DiningRm,Florida,Foyer,Kitchen,LivingRm,PowderRm,Screened,SittngRm,Sunroom
Level 2:
4 Or More Bedrooms, Bath Main, Bath(s) Other, Laundry Room, Storage Room
Level 3:
Attic
Level Other:
n/a
Room Features
Kitchen:
Center Island, Eat-In Kitchen, Pantry, Separate Dining Area
Dining Room:
Formal Dining Room
Master Bedroom:
Fireplace, Full Bath, Walk-In Closet
Bath:
Soaking Tub, Stall Shower
Interior Features
Square Foot:
3,599
Year Renovated:
2015
Basement:
Yes - Full, Unfinished
Full Baths:
3
Half Baths:
1
Appliances:
Carbon Monoxide Detector, Cooktop - Gas, Dishwasher, Dryer, Generator-Hookup, Instant Hot Water, Kitchen Exhaust Fan, Microwave Oven, Refrigerator, Self Cleaning Oven, Sump Pump, Wall Oven(s) - Electric, Washer
Flooring:
Tile, Wood
Fireplaces:
5
Fireplace:
Bedroom 1, Bedroom 2, Family Room, Living Room, Non-Functional, Wood Burning
Interior:
CeilBeam,CODetect,JacuzTyp,SecurSys,SmokeDet,StallShw,WlkInCls
Exterior Features
Garage Space:
2-Car
Garage:
Attached Garage, Detached Garage
Driveway:
2 Car Width, Additional Parking, Blacktop, Crushed Stone, Driveway-Exclusive, Fencing
Roof:
Asphalt Shingle
Exterior:
Clapboard, Stone
Swimming Pool:
No
Pool:
n/a
Utilities
Heating System:
2 Units, Forced Hot Air, Radiators - Steam
Heating Source:
Gas-Natural
Cooling:
Ceiling Fan, House Exhaust Fan, Window A/C(s)
Water Heater:
Electric, Gas
Water:
Well
Sewer:
Septic
Services:
Cable TV Available
Lot Features
Acres:
5.79
Lot Dimensions:
n/a
Lot Features:
Level Lot
School Information
Elementary:
n/a
Middle:
n/a
High School:
n/a
Community Information
County:
Morris
Town:
Washington Twp.
Neighborhood:
n/a
Application Fee:
n/a
Association Fee:
n/a
Fee Includes:
n/a
Amenities:
Storage
Pets:
Yes
Financial Considerations
List Price:
$1,350,000
Tax Amount:
$21,006
Land Assessment:
$188,100
Build. Assessment:
$536,000
Total Assessment:
$724,100
Tax Rate:
2.90
Tax Year:
2024
Ownership Type:
Fee Simple
Listing Information
MLS ID:
3953515
List Date:
03-28-2025
Days On Market:
338
Listing Broker:
RE/MAX REAL ESTATE
Listing Agent:
Kristina Fattorusso


















































Request More Information
Shawn and Diane Fox
RE/MAX American Dream
3108 Route 10 West
Denville, NJ 07834
Call: (973) 277-7853
Web: MorrisCountyLiving.com




