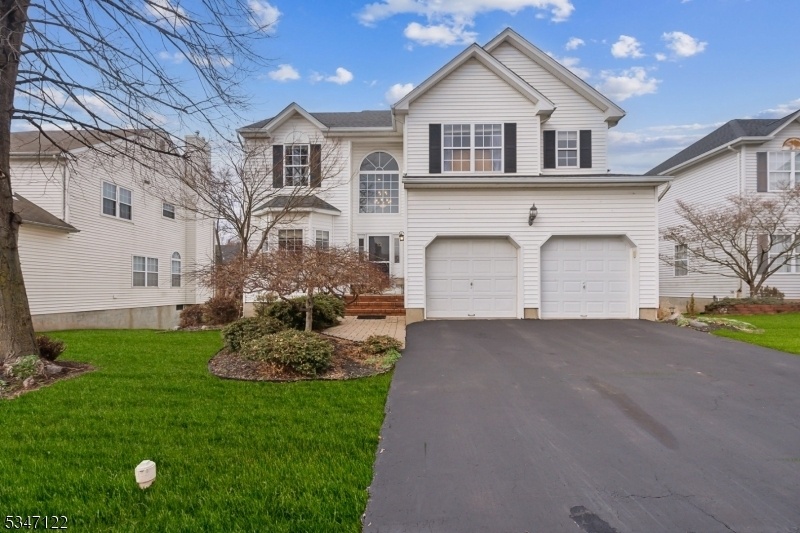12 O'keefe Rd
Bridgewater Twp, NJ 08807






























Price: $899,900
GSMLS: 3953577Type: Single Family
Style: Colonial
Beds: 4
Baths: 3 Full & 1 Half
Garage: 2-Car
Year Built: 1998
Acres: 0.14
Property Tax: $14,536
Description
Pristine & Updated 4 Bedroom Colonial W/ Stylish Finishes Aplenty, Located In Desirable Cambridge Estates Community. Quality Features Of This Special Home Include New Roof(2023), Wood Floors With Decorative Inlays, Freshly Painted Throughout, New Kitchen, Finished Walk-out Basement W/ Full Bathroom & Office, Soaring Ceilings, Newer Furnace, Ac & Water Heater, And Backs To Wood For Additional Privacy. The Inviting& Sunlit Family Rm W/ Soaring Ceilings Effortlessly Flows Into The Tastefully Renovated Kitchen Which Boasts Granite Counters, Lovely Backsplash & New Stainless Appliances. The Premium & Lush Backyard Is Private As It Backs To Woods And Township-maintained Land For Ease Of Ownership And Features Both A Deck Off The Kitchen And Paver Patio Below Off The Basement-surrounded By A Maintenance-free Fence- The Entertainment Possibilities Are Endless! Lovely Wood Flooring And Fresh Paint Continue Upstairs, Featuring A Primary Br Suite W/a Large Walk-in Closet & Bath W/jetted Tub And Double Vanity. 3 Ample Size Rooms And A Hallway Overlooking The Living Area Below-stunning! Finished Basement Walks Out To A Lovely Paver Patio& Offers Space For Recreation, Entertaining, Exercise & Much More. Highly Rated Bridgewater Raritan Schools (milltown)& Close Proximity To Highways, Shopping, Dining, Entertainment, Fitness& Trains Complete This Offering.
Rooms Sizes
Kitchen:
First
Dining Room:
First
Living Room:
First
Family Room:
First
Den:
n/a
Bedroom 1:
Second
Bedroom 2:
Second
Bedroom 3:
Second
Bedroom 4:
Second
Room Levels
Basement:
Bath(s) Other, Exercise Room, Great Room, Office
Ground:
n/a
Level 1:
DiningRm,Florida,Foyer,GarEnter,InsdEntr,Kitchen,Laundry,LivingRm,OutEntrn,PowderRm,SeeRem
Level 2:
3 Bedrooms, Bath Main, Bath(s) Other
Level 3:
n/a
Level Other:
n/a
Room Features
Kitchen:
Eat-In Kitchen, See Remarks, Separate Dining Area
Dining Room:
Formal Dining Room
Master Bedroom:
Full Bath, Walk-In Closet
Bath:
Jetted Tub, Stall Shower
Interior Features
Square Foot:
n/a
Year Renovated:
2023
Basement:
Yes - Finished, Full, Walkout
Full Baths:
3
Half Baths:
1
Appliances:
Carbon Monoxide Detector, Dishwasher, Dryer, Range/Oven-Electric, See Remarks, Sump Pump, Washer
Flooring:
Tile, Wood
Fireplaces:
1
Fireplace:
Gas Fireplace
Interior:
Blinds,CODetect,FireExtg,CeilHigh,JacuzTyp,SmokeDet,StallShw
Exterior Features
Garage Space:
2-Car
Garage:
Attached Garage, Garage Door Opener
Driveway:
2 Car Width, Blacktop, Driveway-Exclusive, Lighting
Roof:
Asphalt Shingle
Exterior:
Vinyl Siding
Swimming Pool:
No
Pool:
n/a
Utilities
Heating System:
1 Unit, Forced Hot Air
Heating Source:
Gas-Natural
Cooling:
1 Unit, Central Air
Water Heater:
Gas
Water:
Public Water
Sewer:
Public Sewer
Services:
Cable TV Available, Fiber Optic Available, Garbage Extra Charge
Lot Features
Acres:
0.14
Lot Dimensions:
n/a
Lot Features:
Level Lot, Wooded Lot
School Information
Elementary:
MILLTOWN
Middle:
BRIDG-RAR
High School:
BRIDG-RAR
Community Information
County:
Somerset
Town:
Bridgewater Twp.
Neighborhood:
Cambridge Estates
Application Fee:
n/a
Association Fee:
n/a
Fee Includes:
n/a
Amenities:
n/a
Pets:
Yes
Financial Considerations
List Price:
$899,900
Tax Amount:
$14,536
Land Assessment:
$286,900
Build. Assessment:
$469,100
Total Assessment:
$756,000
Tax Rate:
1.92
Tax Year:
2024
Ownership Type:
Fee Simple
Listing Information
MLS ID:
3953577
List Date:
03-28-2025
Days On Market:
9
Listing Broker:
WEICHERT REALTORS
Listing Agent:






























Request More Information
Shawn and Diane Fox
RE/MAX American Dream
3108 Route 10 West
Denville, NJ 07834
Call: (973) 277-7853
Web: MorrisCountyLiving.com

