176 Riveredge Dr
Chatham Twp, NJ 07928
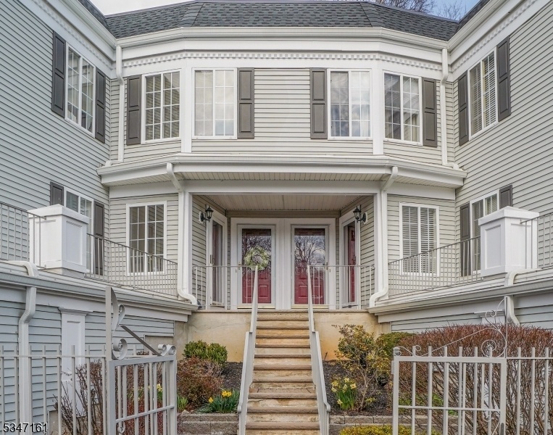
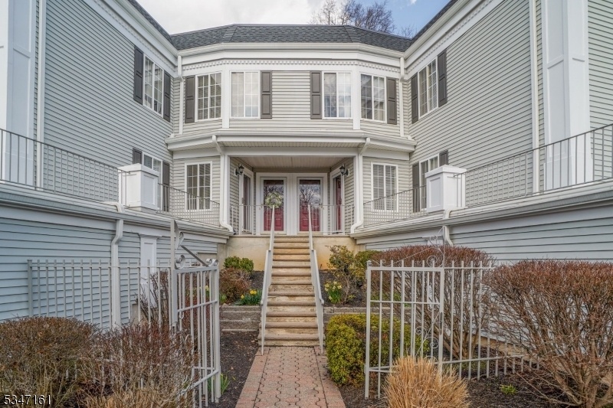
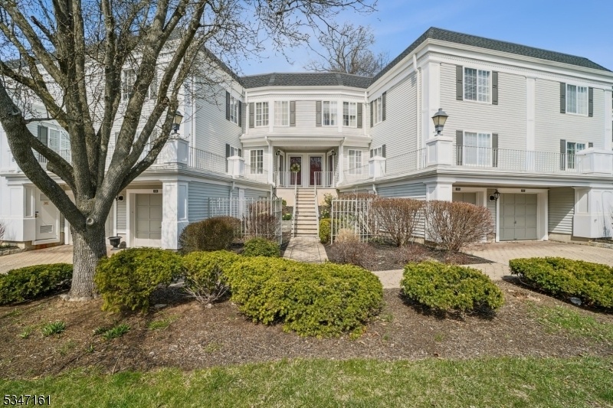
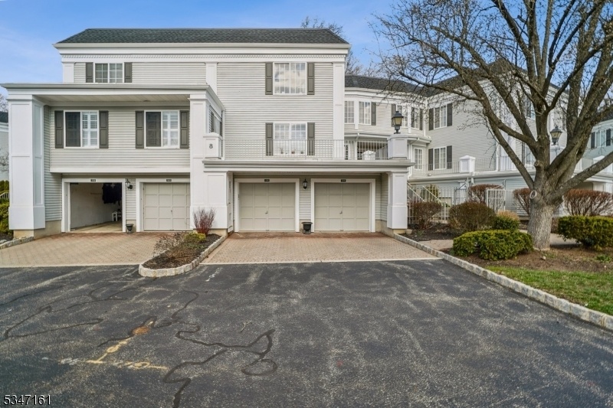
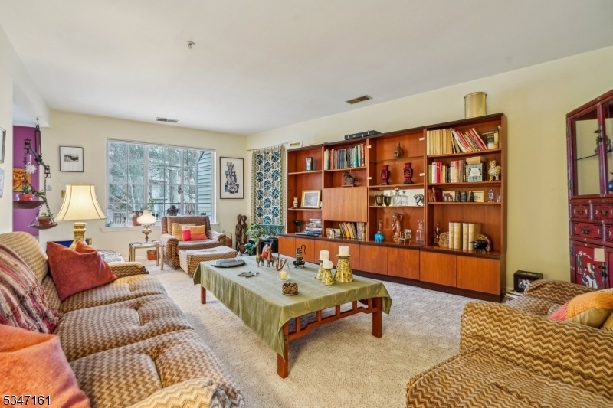
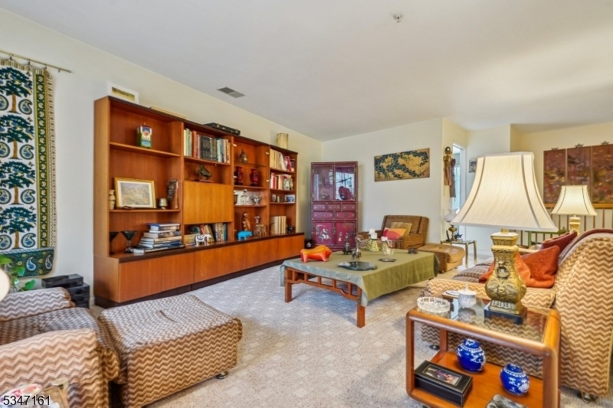
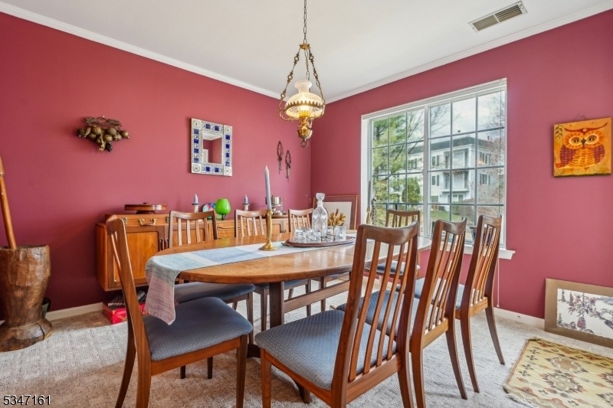
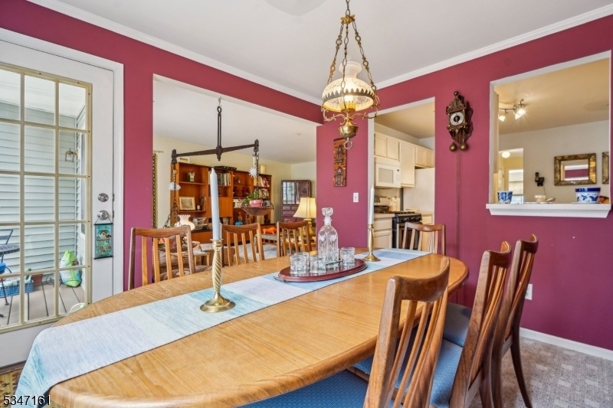
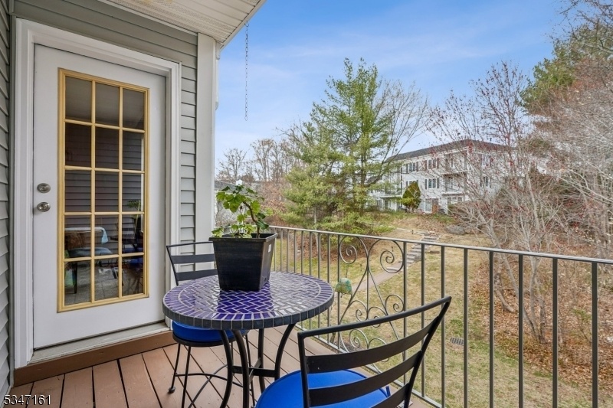
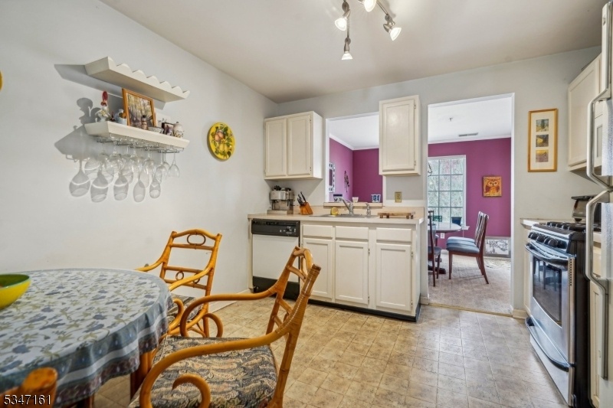
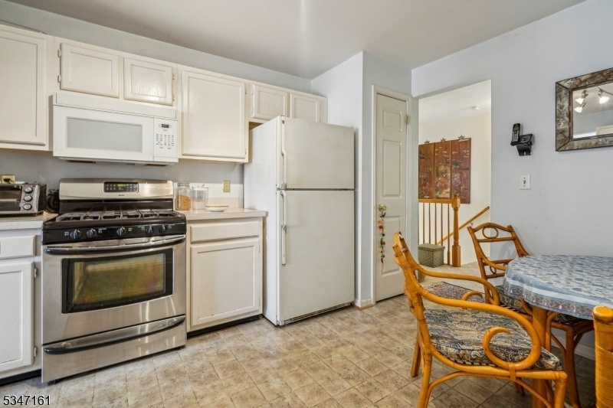
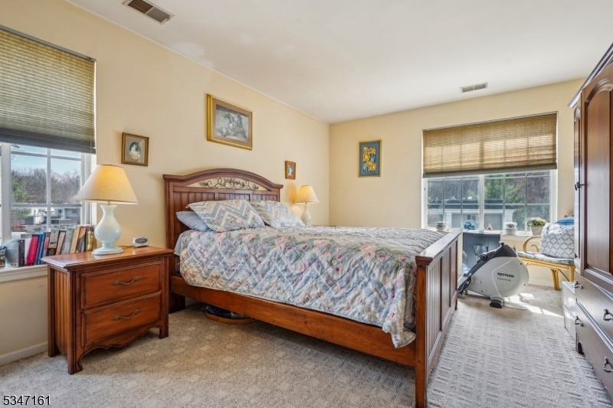
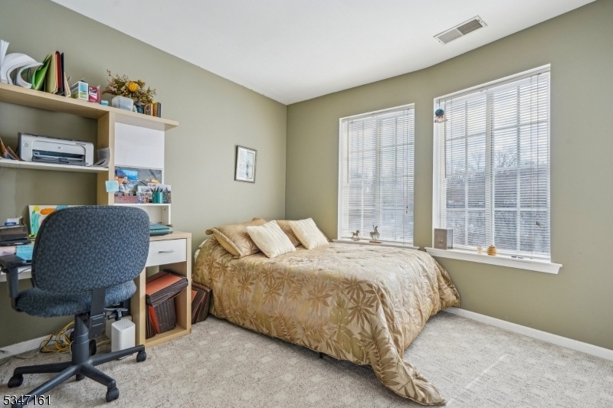
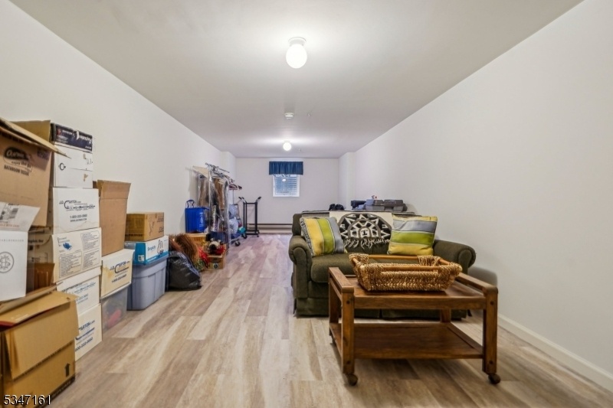
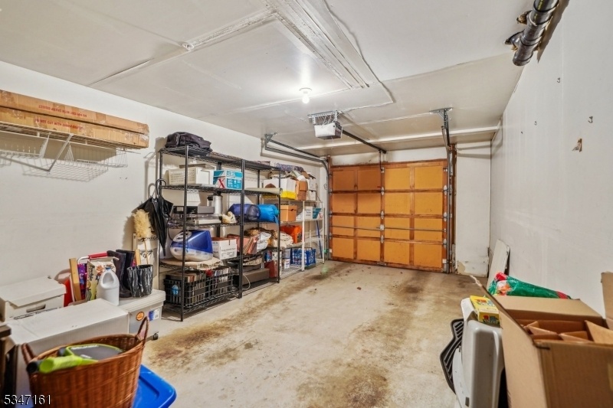
Price: $529,000
GSMLS: 3953609Type: Condo/Townhouse/Co-op
Style: Townhouse-Interior
Beds: 2
Baths: 1 Full
Garage: 1-Car
Year Built: 1993
Acres: 0.00
Property Tax: $6,263
Description
Welcome To This Charming Townhouse In Desirable Sutton Woods! This Well-maintained Townhome Features Two Spacious Bedrooms And One Full Bathroom, Ideal For Comfortable Living. Walk Up And Into The Beautiful Living Room That Opens Up Into The Spacious And Sun-drenched Formal Dining Room. The Well-appointed Eat-in Kitchen Features A Passthrough Into The Dining Room, Stainless Steel Range And Convenient Pantry. Access The Fabulous Balcony Right Off The Dining Room And Enjoy Gorgeous Wooded Views. Downstairs You'll Find A Huge Bonus Room, Perfect For A Family Room, Home Theater Or Gym. The Garage Entrance Is Also On This Level, Giving You Direct Access To Your One Car Garage. This Home Is Perfectly Located Just Minutes From Nyc-bound Transportation, Major Roadways, And Excellent, Top-rated Schools, Combining Peaceful Suburban Living With Easy Access To Urban Conveniences. Don't Miss The Chance To Make This Fantastic Townhouse Your New Home!
Rooms Sizes
Kitchen:
First
Dining Room:
First
Living Room:
First
Family Room:
Ground
Den:
n/a
Bedroom 1:
First
Bedroom 2:
First
Bedroom 3:
n/a
Bedroom 4:
n/a
Room Levels
Basement:
Rec Room
Ground:
Foyer
Level 1:
2 Bedrooms, Bath Main, Den, Dining Room, Kitchen, Living Room
Level 2:
n/a
Level 3:
n/a
Level Other:
n/a
Room Features
Kitchen:
Eat-In Kitchen, Pantry
Dining Room:
Formal Dining Room
Master Bedroom:
Full Bath, Walk-In Closet
Bath:
Tub Shower
Interior Features
Square Foot:
n/a
Year Renovated:
n/a
Basement:
Yes - Finished
Full Baths:
1
Half Baths:
0
Appliances:
Dishwasher, Dryer, Kitchen Exhaust Fan, Microwave Oven, Range/Oven-Gas, Refrigerator, Washer
Flooring:
Carpeting, Tile, Vinyl-Linoleum
Fireplaces:
No
Fireplace:
n/a
Interior:
Blinds,CODetect,FireExtg,Shades,SmokeDet,TubShowr,WlkInCls
Exterior Features
Garage Space:
1-Car
Garage:
Attached,InEntrnc
Driveway:
1 Car Width, Additional Parking, Paver Block
Roof:
Asphalt Shingle
Exterior:
Vinyl Siding
Swimming Pool:
Yes
Pool:
Association Pool
Utilities
Heating System:
1 Unit, Forced Hot Air
Heating Source:
Gas-Natural
Cooling:
1 Unit, Central Air
Water Heater:
Gas
Water:
Public Water
Sewer:
Public Sewer
Services:
Cable TV Available, Fiber Optic Available, Garbage Included
Lot Features
Acres:
0.00
Lot Dimensions:
n/a
Lot Features:
Wooded Lot
School Information
Elementary:
Southern Boulevard School (K-3)
Middle:
Chatham Middle School (6-8)
High School:
Chatham High School (9-12)
Community Information
County:
Morris
Town:
Chatham Twp.
Neighborhood:
Sutton Woods
Application Fee:
n/a
Association Fee:
$473 - Monthly
Fee Includes:
Maintenance-Common Area, Snow Removal, Trash Collection
Amenities:
Pool-Outdoor, Tennis Courts
Pets:
Yes
Financial Considerations
List Price:
$529,000
Tax Amount:
$6,263
Land Assessment:
$150,000
Build. Assessment:
$164,900
Total Assessment:
$314,900
Tax Rate:
1.99
Tax Year:
2024
Ownership Type:
Condominium
Listing Information
MLS ID:
3953609
List Date:
03-28-2025
Days On Market:
0
Listing Broker:
SIGNATURE REALTY NJ
Listing Agent:















Request More Information
Shawn and Diane Fox
RE/MAX American Dream
3108 Route 10 West
Denville, NJ 07834
Call: (973) 277-7853
Web: MorrisCountyLiving.com




