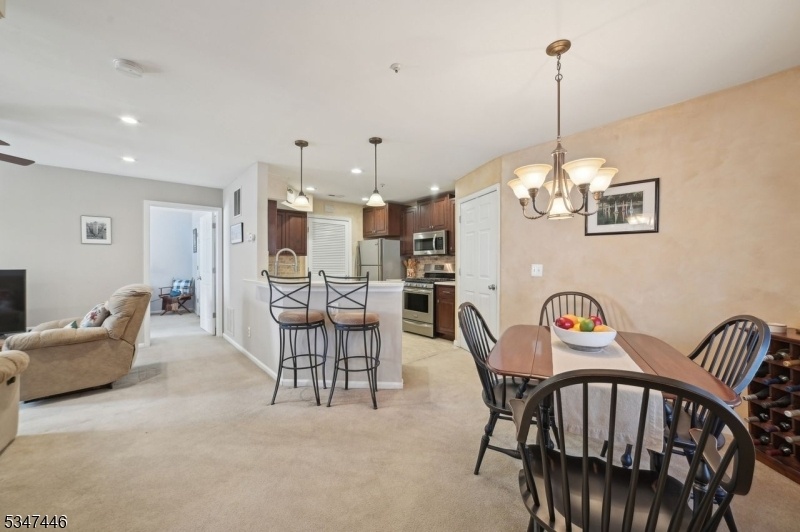5402 Tudor Dr
Pequannock Twp, NJ 07444






























Price: $410,000
GSMLS: 3953768Type: Condo/Townhouse/Co-op
Style: Townhouse-End Unit
Beds: 2
Baths: 2 Full
Garage: No
Year Built: 1993
Acres: 0.33
Property Tax: $5,933
Description
Updated 2 Bedroom/2 Bath No Step Condo Located At The Glens Condominium Development, A Highly Desired Community In Pompton Plains Nj. The Glen's Is A Quiet Community Surrounded By Nature Yet Close To Everything You Need For Daily Living! You'll Love The Spacious Feel Of This Fraser Model Floor Plan And The Unique Location-end Of Building 54 Private Wooded Views! This Impeccable Home Brings Elegance, Convenience And Comfort Together With Privacy All On One Finished Level Of Living Space. The Spacious And Open Home Has 2 Bedrooms, 2 Baths, And Private Porch. Living Room And Formal Dining Area Are Situated Perfect For Entertaining. Our Kitchen Is Fresh And Modern With Custom Cabinet & Quartz Countertops, Newer Stainless Appliances, And Laundry Room-the Perfect Space For All Your Cooking Needs. Secluded Away From The Main Living Area Is The Primary Bedroom With A Large Walk In Closet And Ensuite Bath. Many Amenities-clubhouse, Outdoor Pools, Tennis Courts, Tot Lot, And Basketball Courts. Lots Of Parking! Ez Access To Shopping And Major Highways. Pequannock Township Is Conveniently Located Near Rt 23 And Rt 287, Making It An Easy Commute To North And Central Nj As Well As Nyc. Public Transportation Is Near The Wayne Nj Transportation Center As Well As Mountain View And Lincoln Park Transit Stations. You Never Have To Leave Home!
Rooms Sizes
Kitchen:
10x9 First
Dining Room:
11x9 First
Living Room:
15x11 First
Family Room:
n/a
Den:
n/a
Bedroom 1:
15x11 First
Bedroom 2:
11x10 First
Bedroom 3:
n/a
Bedroom 4:
n/a
Room Levels
Basement:
n/a
Ground:
n/a
Level 1:
2 Bedrooms, Bath Main, Dining Room, Foyer, Kitchen, Laundry Room, Living Room, Pantry, Porch
Level 2:
n/a
Level 3:
n/a
Level Other:
n/a
Room Features
Kitchen:
Breakfast Bar, Pantry, Separate Dining Area
Dining Room:
Living/Dining Combo
Master Bedroom:
1st Floor, Full Bath, Walk-In Closet
Bath:
Tub Shower
Interior Features
Square Foot:
n/a
Year Renovated:
n/a
Basement:
No
Full Baths:
2
Half Baths:
0
Appliances:
Carbon Monoxide Detector, Dishwasher, Kitchen Exhaust Fan, Microwave Oven, Range/Oven-Gas, Refrigerator, Self Cleaning Oven, Stackable Washer/Dryer, Washer
Flooring:
Carpeting, Stone, Tile
Fireplaces:
1
Fireplace:
Gas Fireplace, Living Room
Interior:
Blinds,CODetect,SmokeDet,TubShowr,WlkInCls
Exterior Features
Garage Space:
No
Garage:
n/a
Driveway:
Blacktop, Driveway-Exclusive, Driveway-Shared, Lighting, Parking Lot-Exclusive
Roof:
Composition Shingle
Exterior:
Vinyl Siding
Swimming Pool:
Yes
Pool:
Association Pool
Utilities
Heating System:
1 Unit, Forced Hot Air
Heating Source:
Gas-Natural
Cooling:
1 Unit, Ceiling Fan, Central Air
Water Heater:
Gas
Water:
Public Water
Sewer:
Public Sewer
Services:
Cable TV Available, Fiber Optic Available, Garbage Included
Lot Features
Acres:
0.33
Lot Dimensions:
n/a
Lot Features:
Cul-De-Sac, Wooded Lot
School Information
Elementary:
n/a
Middle:
n/a
High School:
n/a
Community Information
County:
Morris
Town:
Pequannock Twp.
Neighborhood:
The Glens
Application Fee:
n/a
Association Fee:
$343 - Monthly
Fee Includes:
Maintenance-Common Area, Snow Removal, Trash Collection
Amenities:
Club House, Exercise Room, Jogging/Biking Path, Playground, Pool-Outdoor, Tennis Courts
Pets:
Cats OK, Dogs OK, Number Limit
Financial Considerations
List Price:
$410,000
Tax Amount:
$5,933
Land Assessment:
$185,000
Build. Assessment:
$168,200
Total Assessment:
$353,200
Tax Rate:
1.83
Tax Year:
2024
Ownership Type:
Condominium
Listing Information
MLS ID:
3953768
List Date:
03-30-2025
Days On Market:
3
Listing Broker:
COLDWELL BANKER REALTY
Listing Agent:






























Request More Information
Shawn and Diane Fox
RE/MAX American Dream
3108 Route 10 West
Denville, NJ 07834
Call: (973) 277-7853
Web: MorrisCountyLiving.com




