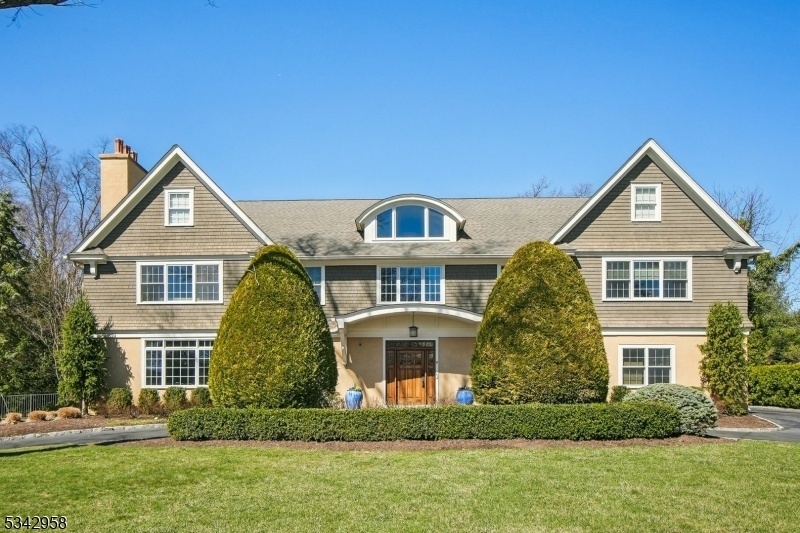9 Tulane Dr
Livingston Twp, NJ 07039











































Price: $3,200,000
GSMLS: 3953829Type: Single Family
Style: Colonial
Beds: 5
Baths: 5 Full & 2 Half
Garage: 3-Car
Year Built: 2008
Acres: 0.83
Property Tax: $60,007
Description
Nestled In The Prestigious Chestnut Hills Section Of Livingston, This Extraordinary Residence, Designed By Renowned Architect John James, Offers An Unparalleled Blend Of Elegance, Comfort, And Sophistication. With 5 Bedrooms And 5.2 Bathrooms, This Estate Is A True Masterpiece, Boasting 10' Ceilings, Five Fireplaces Adorned With Intricate Moldings, And Exquisite Craftsmanship Throughout.the Custom Gourmet Eat-in Kitchen Is A Chef's Dream, Featuring Top-of-the-line Appliances And Impeccable Design. The Breathtaking Primary Suite Serves As A Private Retreat, Complete With A Sitting Room, Fireplace, Expansive Walk-in Closets, And A Spa-like Master Bath.step Outside To Your Private Oasis An Entertainer's Dream With Professionally Landscaped Grounds, A Paver Patio, Elegant Stairway Awnings And Walkways, And A Fenced-in Backyard Featuring A Saltwater Pool With An Open Cabana.this Exceptional Home Offers Unmatched Luxury, Privacy, And Convenience In One Of Livingston's Most Desirable Neighborhoods. A Rare Opportunity To Own A Truly Magnificent Property!
Rooms Sizes
Kitchen:
21x16 First
Dining Room:
22x16 First
Living Room:
22x17 First
Family Room:
20x22 First
Den:
n/a
Bedroom 1:
23x22 Second
Bedroom 2:
14x15 First
Bedroom 3:
23x15 Second
Bedroom 4:
22x15 Second
Room Levels
Basement:
BathOthr,Exercise,GameRoom,RecRoom,Storage,Utility
Ground:
n/a
Level 1:
1Bedroom,BathOthr,Breakfst,DiningRm,FamilyRm,Foyer,GarEnter,Kitchen,LivingRm,LivDinRm,MudRoom,PowderRm
Level 2:
4+Bedrms,BathMain,BathOthr,SittngRm
Level 3:
Office, Storage Room
Level Other:
n/a
Room Features
Kitchen:
Center Island, Separate Dining Area
Dining Room:
n/a
Master Bedroom:
Fireplace
Bath:
Stall Shower, Tub Only
Interior Features
Square Foot:
n/a
Year Renovated:
n/a
Basement:
Yes - Finished, French Drain, Full
Full Baths:
5
Half Baths:
2
Appliances:
Carbon Monoxide Detector, Dishwasher, Dryer, Microwave Oven, Range/Oven-Gas, Refrigerator, Sump Pump, Wall Oven(s) - Gas, Washer
Flooring:
Tile, Wood
Fireplaces:
5
Fireplace:
Bedroom 4, Family Room, Living Room, Rec Room
Interior:
Carbon Monoxide Detector, Drapes, High Ceilings, Security System, Stereo System, Walk-In Closet, Window Treatments
Exterior Features
Garage Space:
3-Car
Garage:
Attached Garage, Garage Door Opener
Driveway:
Blacktop, Circular
Roof:
Asphalt Shingle
Exterior:
CedarSid,Stucco
Swimming Pool:
Yes
Pool:
Gunite, Heated, In-Ground Pool
Utilities
Heating System:
4Units,ForcedHA,Humidifr,MultiZon
Heating Source:
Gas-Natural
Cooling:
4+ Units, Central Air, Multi-Zone Cooling
Water Heater:
Gas
Water:
Public Water
Sewer:
Public Sewer
Services:
n/a
Lot Features
Acres:
0.83
Lot Dimensions:
155X234
Lot Features:
Corner
School Information
Elementary:
n/a
Middle:
n/a
High School:
n/a
Community Information
County:
Essex
Town:
Livingston Twp.
Neighborhood:
Chestnut Hill
Application Fee:
n/a
Association Fee:
n/a
Fee Includes:
n/a
Amenities:
Exercise Room, Pool-Outdoor
Pets:
n/a
Financial Considerations
List Price:
$3,200,000
Tax Amount:
$60,007
Land Assessment:
$521,700
Build. Assessment:
$1,931,600
Total Assessment:
$2,453,300
Tax Rate:
2.45
Tax Year:
2024
Ownership Type:
Fee Simple
Listing Information
MLS ID:
3953829
List Date:
03-31-2025
Days On Market:
6
Listing Broker:
KELLER WILLIAMS SUBURBAN REALTY
Listing Agent:











































Request More Information
Shawn and Diane Fox
RE/MAX American Dream
3108 Route 10 West
Denville, NJ 07834
Call: (973) 277-7853
Web: MorrisCountyLiving.com

