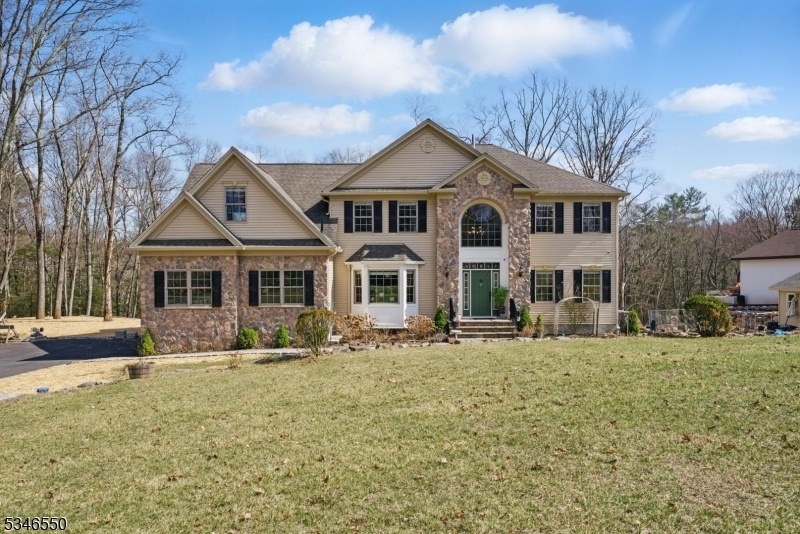61 Virginia Ln
West Milford Twp, NJ 07480


















































Price: $944,500
GSMLS: 3953836Type: Single Family
Style: Colonial
Beds: 5
Baths: 4 Full
Garage: 2-Car
Year Built: 2007
Acres: 1.63
Property Tax: $19,048
Description
Nestled On A Picturesque Street, This Exceptional 5 Br, 4 Bath Colonial Is Truly One Of A Kind With Its Walkout In-law Suite & Nearly 6,000 Sf Of Living Space! Upon Arrival, You'll Be Welcomed By A Grand 2 Story Foyer W/dual Coat Closets. The 1st Fl Incl. Formal Lr, Formal Dining Room W/bay Window & Trey Ceilings, & Cozy Family Room W/gas Fp & Skylights, Creating An Inviting And Cozy Atmosphere. The Open Eat-in Kitchen Is A Chef's Dream, Complete W/ss Appliances, Center Island, & Pantry. A Guest Br, Full Bath & Laundry Room Complete The Main Floor. Upstairs, You'll Find 3 Generously Sized Guest Br & Fb. The Expansive Primary Suite Is A True Retreat, Feat. Trey Ceilings, 3 Wic, & Private Sitting Room W/electric Fp. The Luxurious Primary Bathroom Boasts A Walk-in Shower & Soaking Tub, Offering A Space To Unwind. The Lower Level Is Home To A Fully Equipped In-law Suite, Offering Complete Privacy With A Separate Entrance,living/dining Room Combo, Full Kitchen, Fb, & 3 Addl. Rooms. There Is Also An Addl. Laundry Room, Rec Room, & Ample Storage. High-end Features Incl. Hwf Throughout, Custom Moldings, Security Cameras, & 3 Heating/cooling Units. Step Outside & Enjoy The Outdoors W/a Large Trex Deck, Beautiful, New Patio & Pavers, & Leveled Yard Perfect For Entertaining & Maximum Use. With A 2 Car Garage & A Prime Location Close To Major Highways, This Home Effortlessly Blends Luxury, Convenience, & Ample Living Space. Don't Miss Out On This Rare Opportunity!
Rooms Sizes
Kitchen:
First
Dining Room:
First
Living Room:
First
Family Room:
First
Den:
n/a
Bedroom 1:
Second
Bedroom 2:
First
Bedroom 3:
Second
Bedroom 4:
Second
Room Levels
Basement:
BathOthr,Exercise,Kitchen,Laundry,LivDinRm,Office,RecRoom,Storage
Ground:
n/a
Level 1:
1 Bedroom, Bath Main, Dining Room, Family Room, Foyer, Kitchen, Laundry Room, Living Room
Level 2:
4+Bedrms,BathOthr,SittngRm
Level 3:
n/a
Level Other:
n/a
Room Features
Kitchen:
Center Island, Eat-In Kitchen, Pantry, Separate Dining Area
Dining Room:
Formal Dining Room
Master Bedroom:
Fireplace, Full Bath, Sitting Room, Walk-In Closet
Bath:
Soaking Tub, Stall Shower
Interior Features
Square Foot:
n/a
Year Renovated:
2017
Basement:
Yes - Finished, Full, Walkout
Full Baths:
4
Half Baths:
0
Appliances:
Carbon Monoxide Detector, Dishwasher, Microwave Oven, Range/Oven-Gas, Refrigerator, Wall Oven(s) - Electric
Flooring:
Laminate, Tile, Wood
Fireplaces:
2
Fireplace:
Bedroom 1, Family Room, Gas Fireplace, See Remarks
Interior:
CODetect,FireExtg,CeilHigh,Skylight,SmokeDet,SoakTub,StallShw,TubShowr,WlkInCls
Exterior Features
Garage Space:
2-Car
Garage:
Attached Garage, Garage Door Opener, Garage Parking
Driveway:
1 Car Width, 2 Car Width, Blacktop
Roof:
Asphalt Shingle
Exterior:
Stone, Vinyl Siding
Swimming Pool:
No
Pool:
n/a
Utilities
Heating System:
3 Units, Forced Hot Air
Heating Source:
Gas-Natural
Cooling:
3 Units, Ceiling Fan, Central Air
Water Heater:
n/a
Water:
Well
Sewer:
Septic 5+ Bedroom Town Verified
Services:
n/a
Lot Features
Acres:
1.63
Lot Dimensions:
n/a
Lot Features:
n/a
School Information
Elementary:
MAPLE RD.
Middle:
MACOPIN
High School:
W MILFORD
Community Information
County:
Passaic
Town:
West Milford Twp.
Neighborhood:
n/a
Application Fee:
n/a
Association Fee:
n/a
Fee Includes:
n/a
Amenities:
n/a
Pets:
Yes
Financial Considerations
List Price:
$944,500
Tax Amount:
$19,048
Land Assessment:
$99,900
Build. Assessment:
$355,800
Total Assessment:
$455,700
Tax Rate:
4.05
Tax Year:
2024
Ownership Type:
Fee Simple
Listing Information
MLS ID:
3953836
List Date:
03-31-2025
Days On Market:
6
Listing Broker:
REALTY EXECUTIVES FIRST CLASS
Listing Agent:


















































Request More Information
Shawn and Diane Fox
RE/MAX American Dream
3108 Route 10 West
Denville, NJ 07834
Call: (973) 277-7853
Web: MorrisCountyLiving.com

