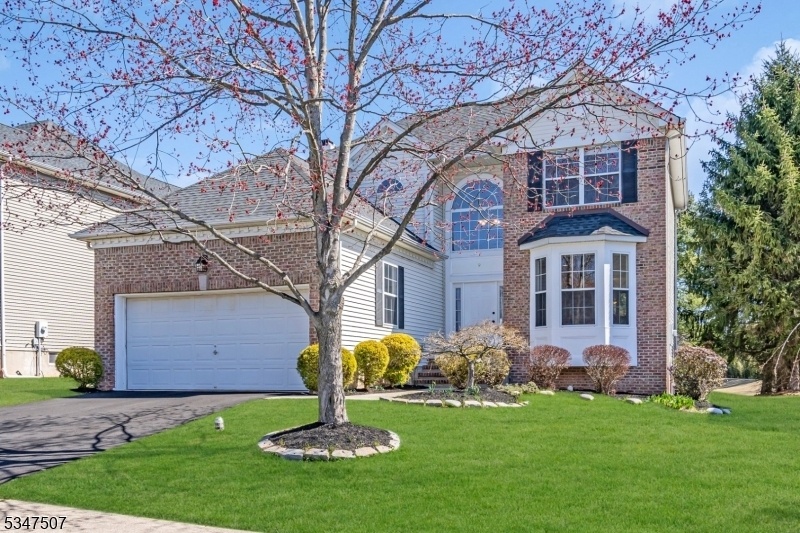9 Wendover Pl
Bridgewater Twp, NJ 08807


















































Price: $889,900
GSMLS: 3953862Type: Single Family
Style: Colonial
Beds: 4
Baths: 2 Full & 1 Half
Garage: 2-Car
Year Built: 1997
Acres: 0.14
Property Tax: $13,705
Description
Situated On A Premium Cul-de-sac Lot In The Sought-after Milltown Community, This Stunning 4-bedroom, 2.5-bath Home Seamlessly Blends Tranquility With Convenience. The Exterior Boasts A Stately Brick Front, A Newer Roof, A New Driveway, A Spacious, Well-maintained Deck, A Five-zone Sprinkler System, And Beautifully Landscaped Grounds, With The Backyard Opening To A Serene Green Field.inside, A Grand Two-story Foyer Welcomes You Into The Sunlit Open Floor Plan. The Inviting Living Room, With A Charming Bay Window, And The Formal Dining Room, Overlooking The Backyard, Provide Elegant Entertaining Spaces. The Cozy Family Room, Featuring A Gas Fireplace, Adds Warmth And Charm. The Upgraded Kitchen Is A True Showpiece, Boasting Ss Appliances, A New External-vented Range Hood, Granite Countertops, 42-inch Cabinetry, And A Pantry Room.upstairs, The Spacious Primary Suite Impresses With Vaulted Ceilings And An Upgraded En-suite Bath. Three Generously Sized Bedrooms Share An Updated Main Bath, And Add'l Storage Is Available Above The Garage. The Finished Garage Offers Separate Access To Both The Basement And Laundry Room. A French-style Door Connects The Foyer To The Finished Basement, Which Enhances Functionality With A Dedicated Office, A Wired Entertainment Center, A Gym Area, And Storage Rooms/closets.located In A Top-rated School District, This Exceptional Home Offers Both Comfort And Convenience In A Prime Location. Don't Miss This Opportunity Make It Your Own Home!
Rooms Sizes
Kitchen:
19x12 First
Dining Room:
13x12 First
Living Room:
17x12 First
Family Room:
17x14 First
Den:
12x11 Basement
Bedroom 1:
17x15 Second
Bedroom 2:
12x11 Second
Bedroom 3:
12x11 Second
Bedroom 4:
12x10 Second
Room Levels
Basement:
n/a
Ground:
Exercise,GarEnter,Office,RecRoom,Utility
Level 1:
DiningRm,FamilyRm,Foyer,GarEnter,Kitchen,Laundry,LivingRm,OutEntrn,Pantry,PowderRm
Level 2:
4 Or More Bedrooms, Bath Main, Bath(s) Other, Foyer, Storage Room
Level 3:
n/a
Level Other:
n/a
Room Features
Kitchen:
Eat-In Kitchen, Galley Type, Pantry
Dining Room:
Formal Dining Room
Master Bedroom:
Full Bath, Walk-In Closet
Bath:
Soaking Tub, Stall Shower
Interior Features
Square Foot:
n/a
Year Renovated:
n/a
Basement:
Yes - Finished
Full Baths:
2
Half Baths:
1
Appliances:
Carbon Monoxide Detector, Dishwasher, Kitchen Exhaust Fan, Range/Oven-Gas, Refrigerator, Sump Pump
Flooring:
Carpeting, Tile
Fireplaces:
1
Fireplace:
Family Room, Gas Fireplace
Interior:
Blinds,CODetect,CeilCath,FireExtg,CeilHigh,SmokeDet,SoakTub,StallShw,StallTub,TubShowr,WlkInCls,WndwTret
Exterior Features
Garage Space:
2-Car
Garage:
Attached,Finished,DoorOpnr,InEntrnc
Driveway:
2 Car Width, Additional Parking, Driveway-Exclusive, Off-Street Parking, On-Street Parking
Roof:
Asphalt Shingle
Exterior:
Brick, Vinyl Siding
Swimming Pool:
No
Pool:
n/a
Utilities
Heating System:
1 Unit, Forced Hot Air
Heating Source:
Gas-Natural
Cooling:
1 Unit, Central Air
Water Heater:
Gas
Water:
Public Water
Sewer:
Public Sewer
Services:
n/a
Lot Features
Acres:
0.14
Lot Dimensions:
n/a
Lot Features:
Cul-De-Sac, Open Lot
School Information
Elementary:
n/a
Middle:
EISENHOWER
High School:
BRIDG-RAR
Community Information
County:
Somerset
Town:
Bridgewater Twp.
Neighborhood:
n/a
Application Fee:
n/a
Association Fee:
n/a
Fee Includes:
n/a
Amenities:
n/a
Pets:
Yes
Financial Considerations
List Price:
$889,900
Tax Amount:
$13,705
Land Assessment:
$286,900
Build. Assessment:
$425,400
Total Assessment:
$712,300
Tax Rate:
1.92
Tax Year:
2024
Ownership Type:
Fee Simple
Listing Information
MLS ID:
3953862
List Date:
03-31-2025
Days On Market:
6
Listing Broker:
COLDWELL BANKER REALTY
Listing Agent:


















































Request More Information
Shawn and Diane Fox
RE/MAX American Dream
3108 Route 10 West
Denville, NJ 07834
Call: (973) 277-7853
Web: MorrisCountyLiving.com

