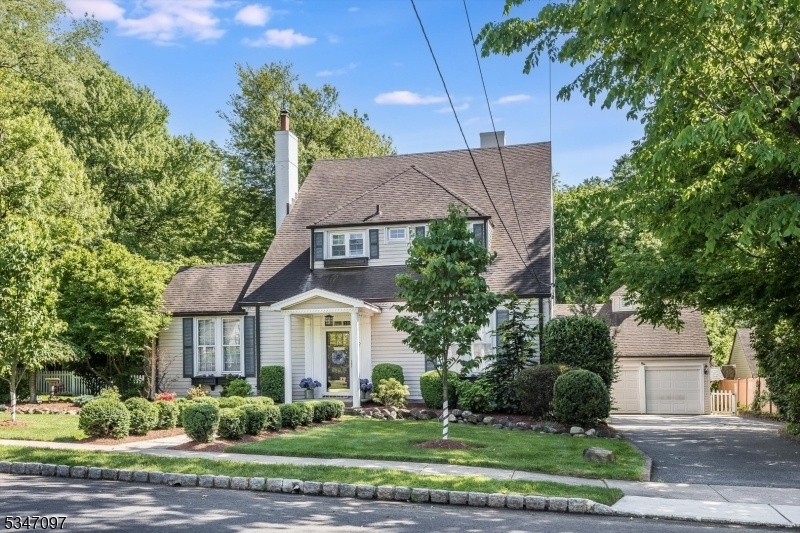42 Fairview Ave
West Orange Twp, NJ 07052
























Price: $975,000
GSMLS: 3953878Type: Single Family
Style: Colonial
Beds: 5
Baths: 2 Full & 1 Half
Garage: 2-Car
Year Built: 1850
Acres: 0.90
Property Tax: $22,249
Description
A Truly One-of-a-kind St. Cloud Home Dating Back To The Mid-1800s, This Magnificent 10-room Residence Is Completely Turn-key. Featuring Five Bedrooms And 2.5 Baths, The Home Boasts A Spacious, Open-plan Renovated Kitchen With A Dining Area And Fireplace. High-end Cabinetry, An Eight-burner Wolf Gas Stove, Sub-zero And Thermador Appliances, And A Built-in Wine Cooler Fridge Elevate The Culinary Experience.with Three Fireplaces, Central A/c On The Second And Third Floors, And Elegant Light Fixtures, This Home Seamlessly Blends Historic Charm With Modern Luxury. The Study Showcases Beautiful Wood Beam Ceilings, Rich Wood-paneled Walls, And Vintage Wood Flooring, While The Family Room Is Designed For Casual Lounging, Game Nights, Or Movie Marathons.an Entertainer's Dream, The Two-level Deck Includes A Gazebo, Built-in Bbq, And Stunning Backyard Oasis With Breathtaking Landscaping And A Handcrafted Rock Fountain. The Attached Two-car Garage Adds Convenience.located Just Steps From A Jitney Stop With Service To The Train Station Offering A 30-minute Ride To Nyc This Home Is Also Near Two World-class Public Golf Courses And The Turtle Back Zoo. A Rare Gem In A Prime Location!
Rooms Sizes
Kitchen:
24x17 First
Dining Room:
15x13 First
Living Room:
28x14 First
Family Room:
20x12 Second
Den:
19x12 First
Bedroom 1:
15x14 Second
Bedroom 2:
12x10 Second
Bedroom 3:
10x13 Second
Bedroom 4:
13x11 Second
Room Levels
Basement:
Laundry Room, Toilet
Ground:
n/a
Level 1:
DiningRm,Vestibul,Foyer,Kitchen,Library,LivingRm,LivDinRm,OutEntrn,Porch,PowderRm
Level 2:
4 Or More Bedrooms, Bath Main, Bath(s) Other
Level 3:
1 Bedroom, Storage Room
Level Other:
n/a
Room Features
Kitchen:
Center Island, Eat-In Kitchen
Dining Room:
Formal Dining Room
Master Bedroom:
Dressing Room, Walk-In Closet
Bath:
Stall Shower
Interior Features
Square Foot:
2,730
Year Renovated:
2003
Basement:
Yes - French Drain, Full, Unfinished
Full Baths:
2
Half Baths:
1
Appliances:
Carbon Monoxide Detector, Cooktop - Gas, Dryer, Refrigerator, Sump Pump, Wall Oven(s) - Electric, Washer, Wine Refrigerator
Flooring:
Carpeting, Tile, Wood
Fireplaces:
3
Fireplace:
Dining Room, Library, Living Room
Interior:
CeilBeam,Blinds,CODetect,Drapes,FireExtg,SmokeDet,StallShw,TubShowr,WlkInCls
Exterior Features
Garage Space:
2-Car
Garage:
Attached Garage, Garage Door Opener
Driveway:
2 Car Width, Blacktop
Roof:
Asphalt Shingle
Exterior:
Vinyl Siding
Swimming Pool:
No
Pool:
n/a
Utilities
Heating System:
2 Units, Baseboard - Hotwater, Radiators - Hot Water, Radiators - Steam
Heating Source:
Gas-Natural
Cooling:
1 Unit, Central Air
Water Heater:
Gas
Water:
Public Water
Sewer:
Public Sewer
Services:
Cable TV Available
Lot Features
Acres:
0.90
Lot Dimensions:
n/a
Lot Features:
Level Lot, Pond On Lot
School Information
Elementary:
ST CLOUD
Middle:
ROOSEVELT
High School:
W ORANGE
Community Information
County:
Essex
Town:
West Orange Twp.
Neighborhood:
St.Cloud
Application Fee:
n/a
Association Fee:
n/a
Fee Includes:
n/a
Amenities:
n/a
Pets:
n/a
Financial Considerations
List Price:
$975,000
Tax Amount:
$22,249
Land Assessment:
$414,200
Build. Assessment:
$540,000
Total Assessment:
$954,200
Tax Rate:
4.68
Tax Year:
2024
Ownership Type:
Fee Simple
Listing Information
MLS ID:
3953878
List Date:
03-31-2025
Days On Market:
6
Listing Broker:
HEARTH REALTY GROUP
Listing Agent:
























Request More Information
Shawn and Diane Fox
RE/MAX American Dream
3108 Route 10 West
Denville, NJ 07834
Call: (973) 277-7853
Web: MorrisCountyLiving.com

