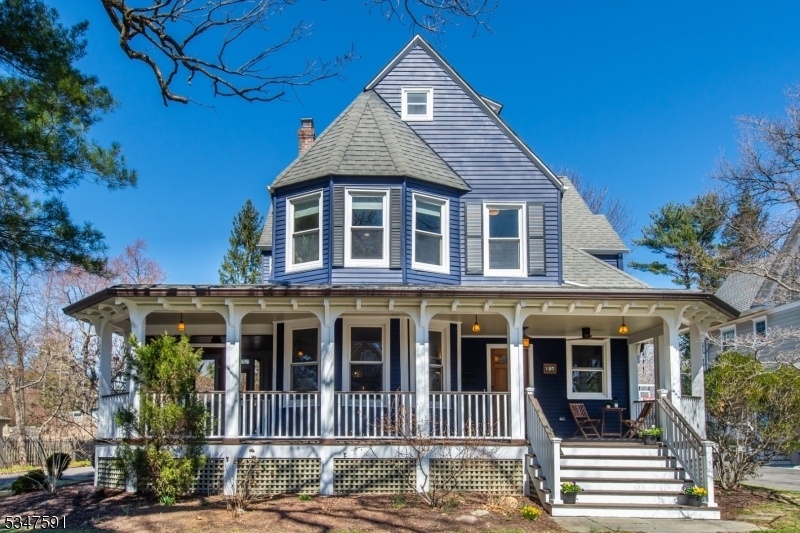197 Inwood Ave
Montclair Twp, NJ 07043





































Price: $1,329,900
GSMLS: 3953899Type: Single Family
Style: Victorian
Beds: 4
Baths: 2 Full & 1 Half
Garage: 2-Car
Year Built: 7515
Acres: 0.26
Property Tax: $27,241
Description
Location,location,location! Stunning Victorian Nestled On Easily One Of Upper Montclair's Most Sought After Streets.a Hop,skip, And Jump To The Bellevue Ave Train Station And Restaurants,shops And Anderson And Brookdale Park.recent Improvements Include Being Freshly Painted Inside And Out,tree Work,new Hardwood Floors In Foyer,living Room And Dining Room, With Refinished And Stained Hardwood On Second Floor,newly Repainted Kitchen Cabinets With New Sink And Soapstone Countertops,and A Newly Opened Wall Between Kitchen And Dining Room For An Impressive Open Floor Plan.a Brand New Autofill Feature On Furnace As Well As Brand New Master Bath With Oversized Walk In Shower Complete Recent Renovations..this Home Is Perfect For Your Own Private Relaxation Or Entertaining Galore.a Sprawling Front Porch And Back Deck Are Ideal For Morning Coffee Or An Evening Cocktail.plenty Of Home Office Space Throughout For Remote Working, Including A Bonus Third Floor Space.spacious Floor Plan With A Welcoming Foyer Entrance,9 Foot Ceilings,two Cozy Fireplaces,a Charming Clawfoot Tub In Main Bath,and Central Air On Second Floor For Summer Comfort,along With A New High Capacity Air Conditioner Capable Of Cooling The Third Floor.the Basement Offers Recreational, Game Room Or Exercise Space And The Deep Back Yard Is Ideal For Serenity Or A Swing Set/play Area.there Is Nothing Missing From This Spectacular Home-don't Miss It!
Rooms Sizes
Kitchen:
First
Dining Room:
First
Living Room:
First
Family Room:
First
Den:
n/a
Bedroom 1:
Second
Bedroom 2:
Second
Bedroom 3:
Second
Bedroom 4:
Second
Room Levels
Basement:
Laundry Room, Rec Room, Storage Room, Utility Room
Ground:
n/a
Level 1:
DiningRm,FamilyRm,Foyer,Kitchen,LivingRm,Porch,PowderRm,Screened
Level 2:
4 Or More Bedrooms, Bath Main, Bath(s) Other
Level 3:
Attic,SeeRem,SittngRm,Storage
Level Other:
n/a
Room Features
Kitchen:
Breakfast Bar, Eat-In Kitchen, Galley Type
Dining Room:
Formal Dining Room
Master Bedroom:
Full Bath
Bath:
Stall Shower
Interior Features
Square Foot:
n/a
Year Renovated:
n/a
Basement:
Yes - Bilco-Style Door, Finished, French Drain
Full Baths:
2
Half Baths:
1
Appliances:
Dishwasher, Disposal, Dryer, Kitchen Exhaust Fan, Range/Oven-Gas, Refrigerator, Sump Pump, Washer
Flooring:
Tile, Wood
Fireplaces:
2
Fireplace:
Family Room, Living Room, Wood Burning
Interior:
CODetect,FireExtg,CeilHigh,SmokeDet,StallShw,TubShowr,WndwTret
Exterior Features
Garage Space:
2-Car
Garage:
Detached Garage
Driveway:
1 Car Width, 2 Car Width, Blacktop
Roof:
Composition Shingle
Exterior:
Wood
Swimming Pool:
n/a
Pool:
n/a
Utilities
Heating System:
1 Unit, Baseboard - Electric, Radiators - Steam
Heating Source:
Gas-Natural
Cooling:
1 Unit, Central Air, Wall A/C Unit(s)
Water Heater:
Gas
Water:
Public Water
Sewer:
Public Sewer
Services:
Cable TV Available, Fiber Optic Available
Lot Features
Acres:
0.26
Lot Dimensions:
75X150
Lot Features:
Level Lot
School Information
Elementary:
MAGNET
Middle:
MAGNET
High School:
MONTCLAIR
Community Information
County:
Essex
Town:
Montclair Twp.
Neighborhood:
Upper Montclair
Application Fee:
n/a
Association Fee:
n/a
Fee Includes:
n/a
Amenities:
n/a
Pets:
n/a
Financial Considerations
List Price:
$1,329,900
Tax Amount:
$27,241
Land Assessment:
$406,300
Build. Assessment:
$394,200
Total Assessment:
$800,500
Tax Rate:
3.40
Tax Year:
2024
Ownership Type:
Fee Simple
Listing Information
MLS ID:
3953899
List Date:
03-31-2025
Days On Market:
6
Listing Broker:
COLDWELL BANKER REALTY
Listing Agent:





































Request More Information
Shawn and Diane Fox
RE/MAX American Dream
3108 Route 10 West
Denville, NJ 07834
Call: (973) 277-7853
Web: MorrisCountyLiving.com

