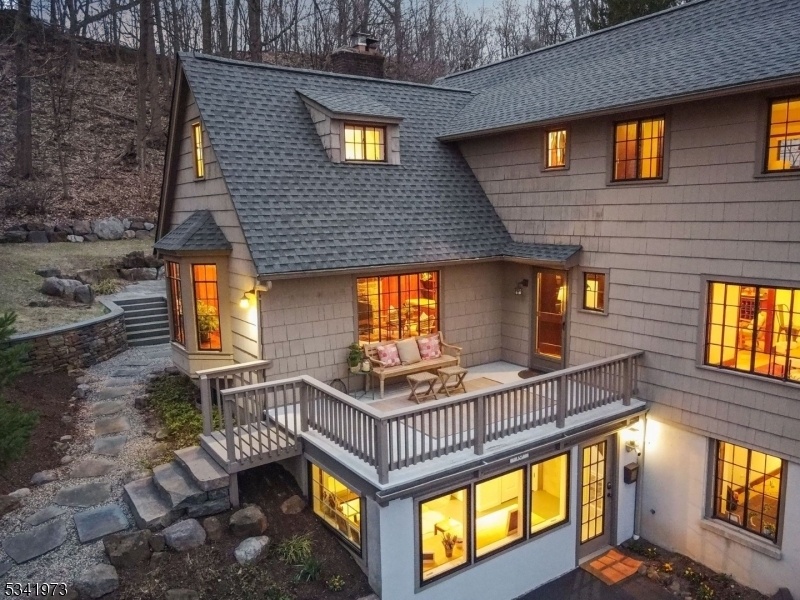16 Mountainside Park Ter
Montclair Twp, NJ 07043











































Price: $1,049,000
GSMLS: 3953912Type: Single Family
Style: Colonial
Beds: 4
Baths: 3 Full & 1 Half
Garage: No
Year Built: 1934
Acres: 0.00
Property Tax: $24,882
Description
Welcome To Mountainside Park Terrace, Where Laurel Canyon Cool Meets Upper Montclair Charm. This Stunning Home Is Nestled Into The Cliffs Of Mills Reservation, Offering An Unrivaled View Of The Manhattan Skyline. With Four Bedrooms And Three And A Half Baths, This Home Artfully Combines Casual Living With The Tranquility Of Its Beautiful Surroundings. On The Main Floor, The Custom Kitchen Features Abundant Cabinetry, A Chef's Island, And A Separate Dining Room, Perfect For Taking In The Spectacular City Vistas. A Large Living Room With A Fireplace, A Home Office Overlooking The Rear Patio, And A Dining Room With A Wood-burning Stove And Large Bay Window Complete This Lifestyle-perfect Floor. The Above-ground Lower Level Stretches The Imagination With A One-of-a-kind Artist Studio, Bedroom, And Full Bath. Each Bedroom On The Second Floor Is Generously Sized. The Primary Bedroom Offers Stunning Views Of New York City And An En-suite Bath; Two Additional Bedrooms And A Hall Bath Complete The Second Floor. The Expansive Backyard And Bluestone Patio Offer A Serene Retreat And Access To Mills Reservation. This Home Is Not Only A Haven Of Beauty And Sophistication But Also A Commuter's Dream, Offering A Short Walk To The Midtown Direct Train. Nearby, Mountainside Park Provides A Range Of Recreational Activities, Including Tennis And A Pool. All Of This Is Less Than A Mile From The Vibrant Upper Montclair Village.
Rooms Sizes
Kitchen:
First
Dining Room:
First
Living Room:
First
Family Room:
First
Den:
First
Bedroom 1:
Second
Bedroom 2:
Second
Bedroom 3:
Second
Bedroom 4:
Ground
Room Levels
Basement:
n/a
Ground:
1 Bedroom, Bath(s) Other, Laundry Room, Outside Entrance, Utility Room, Workshop
Level 1:
DiningRm,FamilyRm,Foyer,Kitchen,LivingRm,Office,OutEntrn,PowderRm
Level 2:
3 Bedrooms, Bath Main, Bath(s) Other
Level 3:
n/a
Level Other:
n/a
Room Features
Kitchen:
Center Island, Eat-In Kitchen, Separate Dining Area
Dining Room:
n/a
Master Bedroom:
Full Bath
Bath:
Tub Shower
Interior Features
Square Foot:
n/a
Year Renovated:
n/a
Basement:
Yes - Finished
Full Baths:
3
Half Baths:
1
Appliances:
Dishwasher, Dryer, Range/Oven-Gas, Refrigerator
Flooring:
Wood
Fireplaces:
2
Fireplace:
Family Room, Living Room, Wood Stove-Freestanding
Interior:
n/a
Exterior Features
Garage Space:
No
Garage:
n/a
Driveway:
Blacktop
Roof:
Composition Shingle
Exterior:
Wood Shingle
Swimming Pool:
No
Pool:
n/a
Utilities
Heating System:
1 Unit
Heating Source:
Gas-Natural
Cooling:
Central Air
Water Heater:
Gas
Water:
Public Water
Sewer:
Public Sewer
Services:
n/a
Lot Features
Acres:
0.00
Lot Dimensions:
80X250 IRR
Lot Features:
Backs to Park Land, Skyline View
School Information
Elementary:
n/a
Middle:
n/a
High School:
n/a
Community Information
County:
Essex
Town:
Montclair Twp.
Neighborhood:
n/a
Application Fee:
n/a
Association Fee:
n/a
Fee Includes:
n/a
Amenities:
n/a
Pets:
n/a
Financial Considerations
List Price:
$1,049,000
Tax Amount:
$24,882
Land Assessment:
$402,000
Build. Assessment:
$329,200
Total Assessment:
$731,200
Tax Rate:
3.40
Tax Year:
2024
Ownership Type:
Fee Simple
Listing Information
MLS ID:
3953912
List Date:
03-31-2025
Days On Market:
6
Listing Broker:
PROMINENT PROPERTIES SIR
Listing Agent:











































Request More Information
Shawn and Diane Fox
RE/MAX American Dream
3108 Route 10 West
Denville, NJ 07834
Call: (973) 277-7853
Web: MorrisCountyLiving.com

