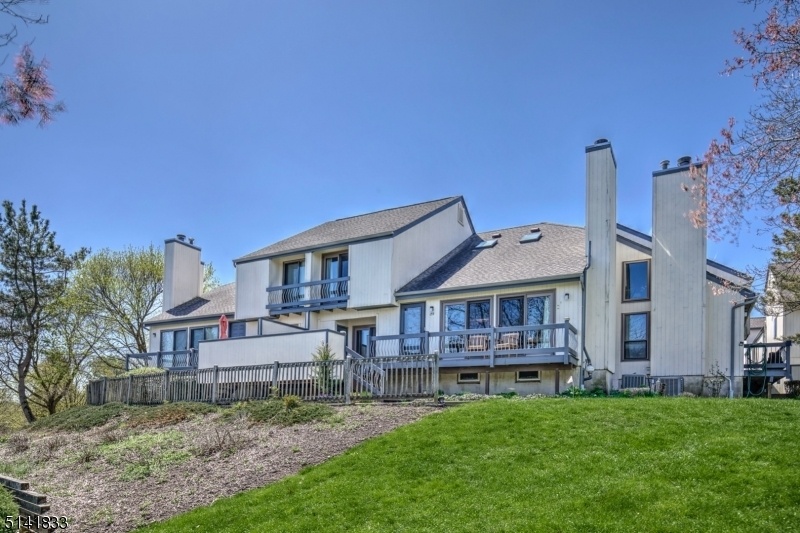155 Firethorne Trl
Bernards Twp, NJ 07920



























Price: $3,800
GSMLS: 3953943Type: Condo/Townhouse/Co-op
Beds: 2
Baths: 2 Full & 1 Half
Garage: 1-Car
Basement: Yes
Year Built: 1993
Pets: No
Available: See Remarks
Description
Coming Soon Is This Beautifully Maintained Two Bedroom, Two-and-a-half Bathroom Townhome In The Desirable Cedars Development In Basking Ridge. The Open Floor Plan Features Cathedral Ceilings And Skylights, Which Allows For An Abundance Of Natural Light. The Eat-in Kitchen Is Thoughtfully Renovated With Custom Cabinetry, Sliders Onto The Deck And Newer Stainless Steel Appliances, Including A Brand New Dishwasher. A Formal Dining Room Leads To The Living Room Which Features A Wood Burning Fireplace And Another Set Of Sliders Onto The Deck. Completing The First Floor Is A Powder Room, Laundry And Garage Entrance. The Second Level Features A Primary Bedroom With A Full Bathroom, Walk-in Closet And Balcony. Rounding Out The Second Level Is A Second Bedroom With A Full Ensuite Bathroom And A Spacious Loft With Skylights. The Full Finished Basement Adds Extra Living Space And Has A Variety Of Options For Use. Completing This Townhome Is A One Car Garage With Epoxy Floors And A Brand New Garage Door Opening System With Keypad. Painted With Neutral Tones And Newer Hardwood Flooring Throughout, This Home Features All Newer Systems Including The Hvac And Water Heater. The Kitchen Island Is Moveable But Will Remain In The Home For The Tenant's Use. Community Amenities Include An Outdoor Pool, Playground, Tennis And Basketball Courts. Top Ranked Schools And Easy Access To I-78, I-287 And Nyc Trains And Buses. No Pets And No Smoking. Photos From Previous Listing.
Rental Info
Lease Terms:
1 Year, 2 Years
Required:
1MthAdvn,1.5MthSy,SeeRem,TenAppl,TenInsRq
Tenant Pays:
Cable T.V., Electric, Gas, Heat, Hot Water, Sewer, Water
Rent Includes:
Maintenance-Common Area, Taxes, Trash Removal
Tenant Use Of:
Basement, Laundry Facilities, Storage Area
Furnishings:
Unfurnished
Age Restricted:
No
Handicap:
No
General Info
Square Foot:
n/a
Renovated:
n/a
Rooms:
6
Room Features:
1/2 Bath, Eat-In Kitchen, Formal Dining Room, Pantry, Tub Shower, Walk-In Closet
Interior:
Bar-Dry, Carbon Monoxide Detector, Cathedral Ceiling, Fire Extinguisher, Skylight, Smoke Detector, Walk-In Closet
Appliances:
Carbon Monoxide Detector, Dishwasher, Dryer, Microwave Oven, Range/Oven-Gas, Refrigerator, Smoke Detector, Washer
Basement:
Yes - Finished, Full
Fireplaces:
1
Flooring:
Carpeting, Tile, Wood
Exterior:
Deck, Sidewalk
Amenities:
JogPath,MulSport,Playgrnd,PoolOtdr,Tennis
Room Levels
Basement:
Rec Room, Storage Room, Utility Room
Ground:
n/a
Level 1:
DiningRm,GarEnter,Kitchen,Laundry,LivingRm,Pantry,PowderRm
Level 2:
2 Bedrooms, Bath Main, Bath(s) Other, Loft
Level 3:
n/a
Room Sizes
Kitchen:
13x11 First
Dining Room:
16x10 First
Living Room:
16x12 First
Family Room:
n/a
Bedroom 1:
14x11 Second
Bedroom 2:
12x11 Second
Bedroom 3:
n/a
Parking
Garage:
1-Car
Description:
Attached,DoorOpnr,InEntrnc
Parking:
1
Lot Features
Acres:
n/a
Dimensions:
n/a
Lot Description:
n/a
Road Description:
City/Town Street
Zoning:
n/a
Utilities
Heating System:
1 Unit, Forced Hot Air
Heating Source:
Gas-Natural
Cooling:
1 Unit, Central Air
Water Heater:
Gas
Utilities:
All Underground
Water:
Public Water, Water Charge Extra
Sewer:
Public Sewer, Sewer Charge Extra
Services:
Cable TV Available, Fiber Optic Available, Garbage Included
School Information
Elementary:
LIBERTY C
Middle:
W ANNIN
High School:
RIDGE
Community Information
County:
Somerset
Town:
Bernards Twp.
Neighborhood:
The Cedars
Location:
Residential Area
Listing Information
MLS ID:
3953943
List Date:
03-31-2025
Days On Market:
21
Listing Broker:
TURPIN REAL ESTATE, INC.
Listing Agent:



























Request More Information
Shawn and Diane Fox
RE/MAX American Dream
3108 Route 10 West
Denville, NJ 07834
Call: (973) 277-7853
Web: MorrisCountyLiving.com

