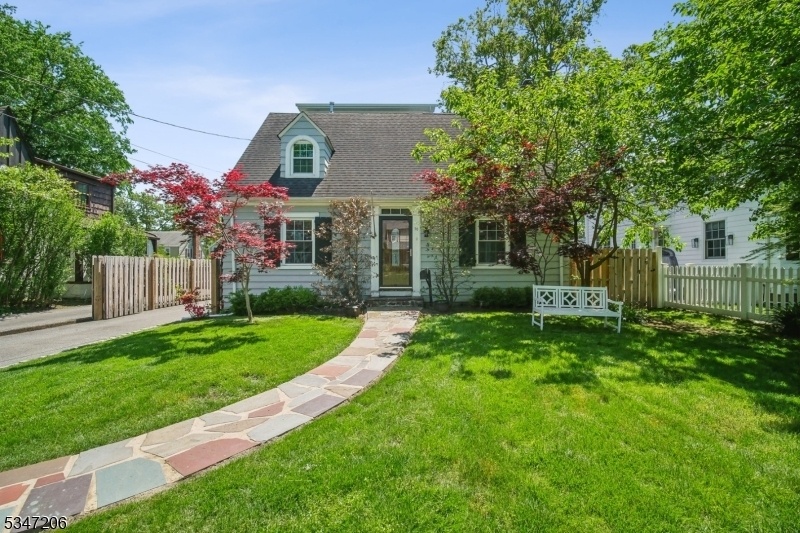70 Wellington Ave
Millburn Twp, NJ 07078


























Price: $1,749,000
GSMLS: 3954086Type: Single Family
Style: Colonial
Beds: 5
Baths: 4 Full & 1 Half
Garage: No
Year Built: 1931
Acres: 0.14
Property Tax: $15,558
Description
Definitely Not A Driveby! This Impeccable Center Hall Colonial Has Been Expanded And Meticulously Renovated To A 5 Bedroom, 4.1 Bath Home To Accommodate A Comfortable Lifestyle. Picture Perfect & Located On A Wonderful Neighborhood Street In Most Sought After Glenwood Section, Its Valuable Updates Completed In February 2024 Are A New Family Room, A New Bedroom & Ensuite Bath On The 3rd Floor, An Additional Bedroom Basking In Sunlight On The 2nd Floor, Sleek New Bathrooms, Hardwood Flooring, New Two-zoned Hvac, Recessed Lighting In Every Room, Smokeless Gas Fireplace, New Windows, And Much More! Spacious Eat-in Kitchen With Custom Cabinetry, A Side Coffee Bar & French Doors Leading To An Ample Size Level Backyard With A Swing Set. Lower Level Has A Rec Room, An Exercise Nook & A Full Bath. Long Driveway For Additional Parking With A Privacy Fence (2 Cars Fit Inside). A Convenient 6 Min Walk (0.4 Mile) To The Sh Train Station (ny Mid-town Direct) & Easy Walk To Glenwood Elementary, The Arboretum And To All Top Rated Middle & High School And Downtown Millburn.
Rooms Sizes
Kitchen:
13x19 First
Dining Room:
13x13 First
Living Room:
19x21 First
Family Room:
11x12 First
Den:
n/a
Bedroom 1:
13x17 Second
Bedroom 2:
11x10 Second
Bedroom 3:
11x10 Second
Bedroom 4:
11x12 Second
Room Levels
Basement:
BathOthr,Exercise,Leisure,RecRoom
Ground:
n/a
Level 1:
Breakfast Room, Dining Room, Family Room, Living Room, Powder Room
Level 2:
4 Or More Bedrooms, Bath Main, Bath(s) Other
Level 3:
1 Bedroom, Bath Main, Laundry Room
Level Other:
n/a
Room Features
Kitchen:
Eat-In Kitchen, Pantry, Separate Dining Area
Dining Room:
Formal Dining Room
Master Bedroom:
n/a
Bath:
Stall Shower
Interior Features
Square Foot:
n/a
Year Renovated:
2023
Basement:
Yes - Finished, French Drain, Full
Full Baths:
4
Half Baths:
1
Appliances:
Carbon Monoxide Detector, Dishwasher, Dryer, Kitchen Exhaust Fan, Microwave Oven, Range/Oven-Gas, Refrigerator, Sump Pump, Washer
Flooring:
Vinyl-Linoleum, Wood
Fireplaces:
1
Fireplace:
Gas Fireplace, Gas Ventless
Interior:
Blinds,CODetect,FireExtg,Skylight,SmokeDet,StallShw,StallTub
Exterior Features
Garage Space:
No
Garage:
n/a
Driveway:
1 Car Width, Additional Parking
Roof:
Asphalt Shingle
Exterior:
Wood
Swimming Pool:
No
Pool:
n/a
Utilities
Heating System:
2 Units, Forced Hot Air
Heating Source:
Gas-Natural
Cooling:
2 Units, Ceiling Fan, Central Air
Water Heater:
Gas
Water:
Public Water
Sewer:
Public Sewer
Services:
Garbage Included
Lot Features
Acres:
0.14
Lot Dimensions:
55X110
Lot Features:
Level Lot
School Information
Elementary:
GLENWOOD
Middle:
MILLBURN
High School:
MILLBURN
Community Information
County:
Essex
Town:
Millburn Twp.
Neighborhood:
Glenwood
Application Fee:
n/a
Association Fee:
n/a
Fee Includes:
n/a
Amenities:
n/a
Pets:
n/a
Financial Considerations
List Price:
$1,749,000
Tax Amount:
$15,558
Land Assessment:
$624,200
Build. Assessment:
$436,700
Total Assessment:
$1,060,900
Tax Rate:
1.98
Tax Year:
2024
Ownership Type:
Fee Simple
Listing Information
MLS ID:
3954086
List Date:
04-01-2025
Days On Market:
5
Listing Broker:
WEICHERT REALTORS
Listing Agent:


























Request More Information
Shawn and Diane Fox
RE/MAX American Dream
3108 Route 10 West
Denville, NJ 07834
Call: (973) 277-7853
Web: MorrisCountyLiving.com

