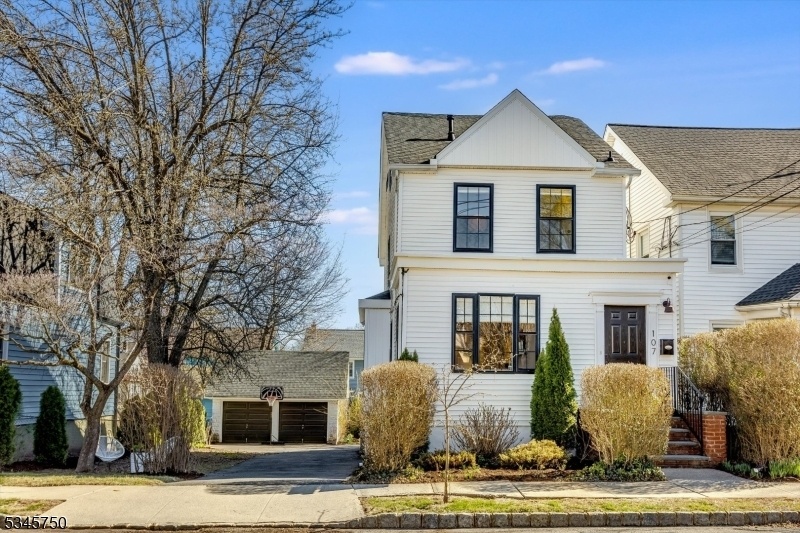107 Hilton Ave
Maplewood Twp, NJ 07040
































Price: $879,000
GSMLS: 3954139Type: Single Family
Style: Colonial
Beds: 4
Baths: 2 Full & 2 Half
Garage: 2-Car
Year Built: 1921
Acres: 0.11
Property Tax: $15,813
Description
A Rare Find In The Heart Of Maplewood, This One-of-a-kind, Century-old Home Has Been Transformed Into A Modern Design Sanctuary Offering The Kind Of Elevated Living You Won't Find Anywhere Else In Town. Thoughtfully Fully Renovated In 2020 With A Focus On Flow, Light, And Livability, It's The Perfect Harmony Of Historic Charm And Contemporary Style. Step Inside And Feel The Difference. Loft-inspired Interiors With Soaring 9-foot Ceilings And Oversized Windows Invite Natural Light To Pour Through Every Level. The Open-concept Main Floor Sets The Tone Spacious, Refined, And Ideal For Both Effortless Entertaining And Everyday Ease. The Chef-worthy Kitchen Features Stainless Steel Viking Appliances And Connects Seamlessly To The Living And Dining Areas. A Stylish Powder Room Completes The Floor. Upstairs, Three Spacious, Bright Bedrooms Offer Generous Closets And A Full Bath With Modern Finishes. The Top-level Primary Suite Is A Serene Retreat With A Barn-door Customized Walk-in Closet, Soaking Tub, Marble Double Vanity, And Luxe Rain Shower. The Finished Basement Includes Laundry, A Powder Bath, And Flexible Space For Wfh, Gym Or Play, With Walk-out Access To The Patio And Lush Backyard. Major Upgrades In 2020 Include New Dual-zone Hvac, Boiler, Roof, Plumbing, Electric, And High-end Appliances. On A Rare Double Lot, Just Minutes To Maplewood Village And Nyc Transit This Is Modern, Turn-key Perfection.
Rooms Sizes
Kitchen:
10x14 First
Dining Room:
12x13 First
Living Room:
10x22 First
Family Room:
n/a
Den:
n/a
Bedroom 1:
12x14 Third
Bedroom 2:
16x12 Second
Bedroom 3:
10x11 Second
Bedroom 4:
10x11 Second
Room Levels
Basement:
Laundry Room, Powder Room, Rec Room, Storage Room, Utility Room
Ground:
n/a
Level 1:
DiningRm,Kitchen,LivingRm,MudRoom,PowderRm
Level 2:
3 Bedrooms, Bath Main
Level 3:
1 Bedroom, Bath(s) Other
Level Other:
n/a
Room Features
Kitchen:
Breakfast Bar, Center Island, Separate Dining Area
Dining Room:
Formal Dining Room
Master Bedroom:
Full Bath, Walk-In Closet
Bath:
Soaking Tub, Stall Shower
Interior Features
Square Foot:
n/a
Year Renovated:
2020
Basement:
Yes - Finished, Full, Walkout
Full Baths:
2
Half Baths:
2
Appliances:
Dishwasher, Microwave Oven, Range/Oven-Gas, Refrigerator, Sump Pump
Flooring:
Marble, Tile, Wood
Fireplaces:
No
Fireplace:
n/a
Interior:
Fire Alarm Sys, Fire Extinguisher, High Ceilings, Security System, Smoke Detector, Walk-In Closet
Exterior Features
Garage Space:
2-Car
Garage:
Detached Garage
Driveway:
Blacktop
Roof:
Asphalt Shingle
Exterior:
Vinyl Siding
Swimming Pool:
n/a
Pool:
n/a
Utilities
Heating System:
Forced Hot Air
Heating Source:
Gas-Natural
Cooling:
2 Units, Central Air
Water Heater:
Gas
Water:
Public Water
Sewer:
Public Sewer
Services:
n/a
Lot Features
Acres:
0.11
Lot Dimensions:
50X100
Lot Features:
n/a
School Information
Elementary:
n/a
Middle:
n/a
High School:
COLUMBIA
Community Information
County:
Essex
Town:
Maplewood Twp.
Neighborhood:
n/a
Application Fee:
n/a
Association Fee:
n/a
Fee Includes:
n/a
Amenities:
n/a
Pets:
n/a
Financial Considerations
List Price:
$879,000
Tax Amount:
$15,813
Land Assessment:
$242,500
Build. Assessment:
$441,200
Total Assessment:
$683,700
Tax Rate:
2.31
Tax Year:
2024
Ownership Type:
Fee Simple
Listing Information
MLS ID:
3954139
List Date:
04-01-2025
Days On Market:
5
Listing Broker:
KELLER WILLIAMS REALTY
Listing Agent:
































Request More Information
Shawn and Diane Fox
RE/MAX American Dream
3108 Route 10 West
Denville, NJ 07834
Call: (973) 277-7853
Web: MorrisCountyLiving.com

