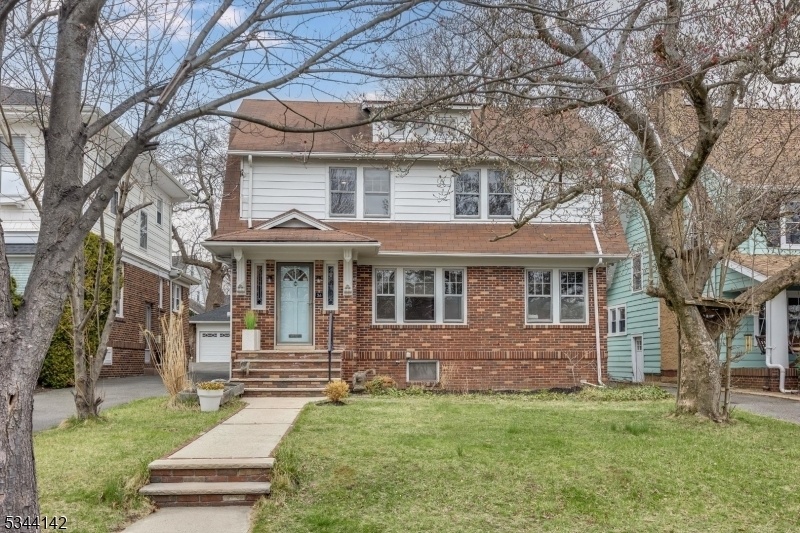36 Rutgers St
Maplewood Twp, NJ 07040







































Price: $799,000
GSMLS: 3954213Type: Single Family
Style: Colonial
Beds: 4
Baths: 2 Full & 1 Half
Garage: 2-Car
Year Built: 1925
Acres: 0.17
Property Tax: $20,167
Description
This Quintessential Maplewood Side-hall Colonial Blends Timeless Character With Fresh Updates, All Set On A Tree-lined Block Near Shopping, Yoga, Dining, The Library, Parks, And More. With Beautiful Woodwork, Stained Glass Accents, And An Easy Flow, This Home Is Everything You Love About Maplewood Plus All The Modern Conveniences You Need.step Inside Through The Entry Foyer Into A Sunlit Living Room Featuring Hardwood Floors With Ribbon Detailing And A Formal Dining Room Perfect For Hosting. The Updated Chef's Kitchen With A Cozy Breakfast Nook Boasts New Countertops, A Dream Pantry, And Seamless Access To The Grilling Deck And Deep, Lush Backyard Ideal For Summer Entertaining.upstairs, You'll Find Four Bright, Spacious Bedrooms And A Beautifully Renovated Bath, While The Third-floor Retreat Is Perfect For An Artist's Studio, Office, Or Bonus Space. The Finished Lower Level Offers Flexibility For A Playroom, Lounge, Gym, Or Home Office, Complete With An Additional Full Bath. And When Warm Weather Hits Enjoy Central Air!with A Tight-knit Community, A Prime Location Near Springfield Ave & Maplewood Village, And Easy Access To Nyc Transit, This Home Is The Perfect Blend Of Historic Charm And Modern Convenience. Don't Miss This Maplewood Gem!
Rooms Sizes
Kitchen:
8x13 First
Dining Room:
13x13 First
Living Room:
24x12 First
Family Room:
n/a
Den:
n/a
Bedroom 1:
16x11 Second
Bedroom 2:
13x11 Second
Bedroom 3:
10x11 Second
Bedroom 4:
10x8 Second
Room Levels
Basement:
Bath(s) Other, Laundry Room, Rec Room, Storage Room, Utility Room, Workshop
Ground:
n/a
Level 1:
Breakfast Room, Dining Room, Foyer, Kitchen, Living Room, Pantry, Powder Room
Level 2:
4 Or More Bedrooms, Bath Main
Level 3:
Attic
Level Other:
n/a
Room Features
Kitchen:
Eat-In Kitchen, Pantry, Separate Dining Area
Dining Room:
Formal Dining Room
Master Bedroom:
n/a
Bath:
n/a
Interior Features
Square Foot:
n/a
Year Renovated:
n/a
Basement:
Yes - Finished-Partially
Full Baths:
2
Half Baths:
1
Appliances:
Dishwasher, Dryer, Range/Oven-Gas, Refrigerator, Sump Pump, Washer, Water Filter
Flooring:
Tile, Wood
Fireplaces:
No
Fireplace:
n/a
Interior:
Carbon Monoxide Detector, Fire Extinguisher, High Ceilings, Smoke Detector
Exterior Features
Garage Space:
2-Car
Garage:
Detached Garage
Driveway:
1 Car Width
Roof:
Asphalt Shingle
Exterior:
Brick, Vinyl Siding
Swimming Pool:
n/a
Pool:
n/a
Utilities
Heating System:
Baseboard - Electric, Radiators - Steam
Heating Source:
Electric, Gas-Natural
Cooling:
Central Air
Water Heater:
n/a
Water:
Public Water
Sewer:
Public Sewer
Services:
Cable TV Available, Garbage Extra Charge
Lot Features
Acres:
0.17
Lot Dimensions:
50X150
Lot Features:
Level Lot
School Information
Elementary:
n/a
Middle:
n/a
High School:
COLUMBIA
Community Information
County:
Essex
Town:
Maplewood Twp.
Neighborhood:
n/a
Application Fee:
n/a
Association Fee:
n/a
Fee Includes:
n/a
Amenities:
n/a
Pets:
n/a
Financial Considerations
List Price:
$799,000
Tax Amount:
$20,167
Land Assessment:
$397,800
Build. Assessment:
$474,100
Total Assessment:
$871,900
Tax Rate:
2.31
Tax Year:
2024
Ownership Type:
Fee Simple
Listing Information
MLS ID:
3954213
List Date:
04-01-2025
Days On Market:
5
Listing Broker:
KELLER WILLIAMS REALTY
Listing Agent:







































Request More Information
Shawn and Diane Fox
RE/MAX American Dream
3108 Route 10 West
Denville, NJ 07834
Call: (973) 277-7853
Web: MorrisCountyLiving.com

