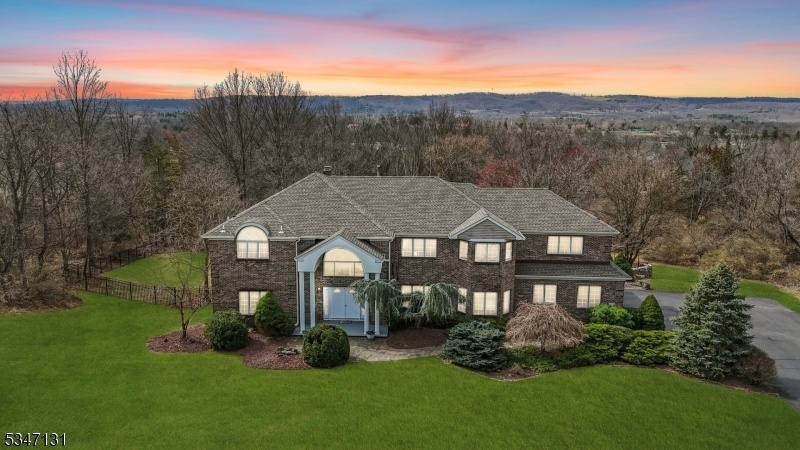14 Blue Cliff Dr
Clinton Twp, NJ 08833
















































Price: $1,250,000
GSMLS: 3954428Type: Single Family
Style: Colonial
Beds: 5
Baths: 4 Full & 1 Half
Garage: 3-Car
Year Built: 1994
Acres: 3.45
Property Tax: $21,314
Description
Exquisite Mountain-view Home With Pool, Sunlight-filled Interiors, And High Ceilings. Nestled In A Prime Location, This Exceptional Home Offers Sweeping, Unobstructed Mountain Views That Will Leave You In Awe. With Expansive Windows Throughout, Natural Sunlight Pours Into Every Room, Creating A Bright And Welcoming Atmosphere. The High Ceilings And Open-concept Design Further Enhance The Spaciousness Of This Home, Making It An Entertainer's Dream. As You Step Inside, You're Greeted By A Grand Living Area That Seamlessly Flows Into The Dining Room And Chef's Kitchen, Perfect For Hosting Large Gatherings Or Enjoying Quiet Meals. The Kitchen Is Equipped With Stainless Steel Appliances, Ample Counter Space, And Center Island. Adjacent To The Kitchen, A Cozy Breakfast Nook Overlooks The Picturesque Outdoors. The Family Room Is Designed For Comfort And Style, With Cathedral Ceilings, Fireplace And Large Windows Framing The Magnificent Mountain Views. 1st Floor Home Office. Spacious Bedrooms. Finished Walkout Lower Level With Rec Room, Media Room And Storage. Step Outside To Your Private Backyard Retreat, Where A Sparkling Swimming Pool Takes Center Stage. The Pool Area Is Surrounded By Lush Landscaping, Providing Both Privacy And Tranquility. Whether You're Lounging By The Pool, Enjoying The Sunset Over The Mountains, Or Hosting An Outdoor Barbecue, This Space Offers Endless Opportunities For Relaxation & Fun. Close Proximity To Great Schools, Highways, Restaurants & Shops.
Rooms Sizes
Kitchen:
26x15 First
Dining Room:
15x14 First
Living Room:
22x15 First
Family Room:
19x17 First
Den:
16x13 First
Bedroom 1:
19x18 Second
Bedroom 2:
15x14 Second
Bedroom 3:
14x12 Second
Bedroom 4:
14x13 Second
Room Levels
Basement:
Media Room, Rec Room, Storage Room, Walkout
Ground:
n/a
Level 1:
Bath(s) Other, Dining Room, Family Room, Foyer, Kitchen, Laundry Room, Living Room, Office, Pantry, Powder Room
Level 2:
4 Or More Bedrooms, Bath Main, Bath(s) Other
Level 3:
n/a
Level Other:
n/a
Room Features
Kitchen:
Center Island, Eat-In Kitchen, Pantry, Separate Dining Area
Dining Room:
Formal Dining Room
Master Bedroom:
Full Bath, Walk-In Closet
Bath:
Jetted Tub, Stall Shower
Interior Features
Square Foot:
4,170
Year Renovated:
n/a
Basement:
Yes - Finished, Walkout
Full Baths:
4
Half Baths:
1
Appliances:
Carbon Monoxide Detector, Cooktop - Gas, Dishwasher, Dryer, Generator-Hookup, Microwave Oven, Refrigerator, Wall Oven(s) - Electric, Washer
Flooring:
Carpeting, Tile, Wood
Fireplaces:
2
Fireplace:
Family Room, Living Room
Interior:
BarWet,CODetect,CeilCath,FireExtg,CeilHigh,JacuzTyp,SmokeDet,StallShw,TubShowr,WlkInCls
Exterior Features
Garage Space:
3-Car
Garage:
Attached Garage
Driveway:
Blacktop
Roof:
Asphalt Shingle
Exterior:
Brick, Vinyl Siding
Swimming Pool:
Yes
Pool:
Gunite, Heated, In-Ground Pool
Utilities
Heating System:
Forced Hot Air
Heating Source:
Gas-Natural
Cooling:
Ceiling Fan, Central Air
Water Heater:
Gas
Water:
Well
Sewer:
Septic
Services:
n/a
Lot Features
Acres:
3.45
Lot Dimensions:
n/a
Lot Features:
Mountain View
School Information
Elementary:
P.MCGAHERN
Middle:
CLINTON MS
High School:
N.HUNTERDN
Community Information
County:
Hunterdon
Town:
Clinton Twp.
Neighborhood:
n/a
Application Fee:
n/a
Association Fee:
n/a
Fee Includes:
n/a
Amenities:
n/a
Pets:
n/a
Financial Considerations
List Price:
$1,250,000
Tax Amount:
$21,314
Land Assessment:
$164,500
Build. Assessment:
$550,500
Total Assessment:
$715,000
Tax Rate:
2.98
Tax Year:
2024
Ownership Type:
Fee Simple
Listing Information
MLS ID:
3954428
List Date:
04-02-2025
Days On Market:
4
Listing Broker:
KELLER WILLIAMS REAL ESTATE
Listing Agent:
















































Request More Information
Shawn and Diane Fox
RE/MAX American Dream
3108 Route 10 West
Denville, NJ 07834
Call: (973) 277-7853
Web: MorrisCountyLiving.com

