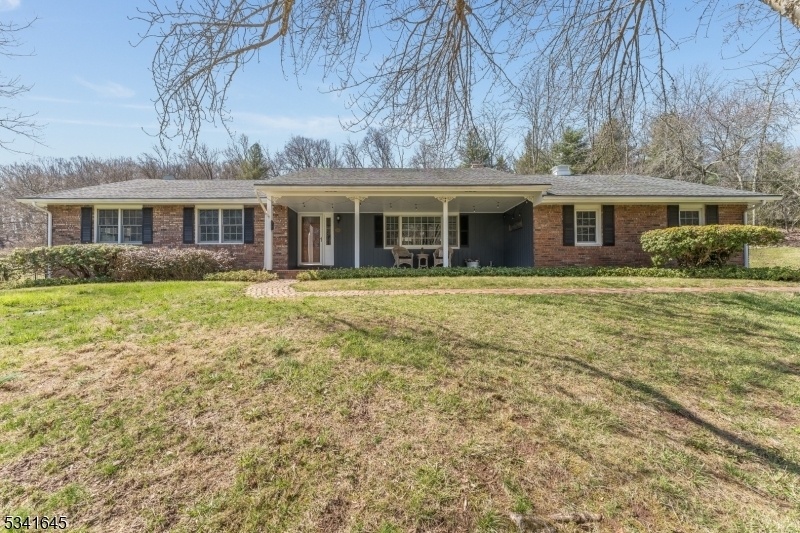31 Cherryville Hollow Rd
Raritan Twp, NJ 08822

















































Price: $725,000
GSMLS: 3954486Type: Single Family
Style: Ranch
Beds: 3
Baths: 2 Full
Garage: 2-Car
Year Built: 1968
Acres: 2.32
Property Tax: $11,057
Description
Welcome To This Beautifully Maintained Home, Offering The Perfect Blend Of Open-concept Living And Private Retreats. Featuring Three Well-sized Bedrooms, This Residence Boasts A Stunningly Updated Kitchen And Bathrooms, Designed With Both Style And Functionality In Mind. The Expansive Layout Includes A Large Living Room And A Cozy Family Room, Providing Ample Space For Both Relaxation And Entertainment. Enjoy Breathtaking Views Of The Picturesque And Private Property, Where Neighboring Horses Add To The Serene And Idyllic Setting. Freshly Painted And Meticulously Cared For, This Home Extends Its Living Space With A Finished Basement Ideal For A Gym, Recreation Room, Or Home Office. Step Outside To Your Spacious And Private Back Deck, Perfect For Outdoor Gatherings. A Freshly Paved Driveway With Elegant Belgian Block Trim Enhances The Curb Appeal, While A Newly Constructed Custom Bridge Over A Babbling Stream Adds A Unique And Charming Touch To The Entrance. For Those Seeking Additional Space, A Beautiful Free-standing Garage Offers Endless Possibilities Whether As A Workshop, Craft Room, Or Extra Storage. This Exceptional Property Is A Must-see! Owner Recently Had The Fireplace Chimney Flu Lined. Great School District Including Blue Ribbon Hs, Hunterdon Central. Enjoy Beautiful Downtown Flemington! Easy Access To State Highways, New York City, Philadelphia, & Princeton. Flood Zone Is Down Front By Creek. Flood Insurance Not Required
Rooms Sizes
Kitchen:
18x11 First
Dining Room:
12x12 First
Living Room:
22x14 First
Family Room:
22x13 First
Den:
n/a
Bedroom 1:
23x12 First
Bedroom 2:
13x12 First
Bedroom 3:
12x11 First
Bedroom 4:
n/a
Room Levels
Basement:
Exercise Room, Rec Room, Utility Room
Ground:
n/a
Level 1:
3 Bedrooms, Bath Main, Bath(s) Other, Dining Room, Family Room, Foyer, Kitchen, Living Room
Level 2:
n/a
Level 3:
n/a
Level Other:
n/a
Room Features
Kitchen:
Center Island, Eat-In Kitchen
Dining Room:
Formal Dining Room
Master Bedroom:
1st Floor, Full Bath, Walk-In Closet
Bath:
Soaking Tub, Stall Shower
Interior Features
Square Foot:
n/a
Year Renovated:
n/a
Basement:
Yes - Finished, Full
Full Baths:
2
Half Baths:
0
Appliances:
Dishwasher, Dryer, Range/Oven-Electric, Refrigerator, Washer
Flooring:
Carpeting, Stone, Tile, Wood
Fireplaces:
1
Fireplace:
Family Room, Wood Burning
Interior:
CODetect,FireExtg,SoakTub,StallShw,WlkInCls
Exterior Features
Garage Space:
2-Car
Garage:
Additional 1/2 Car Garage, Attached Garage, Detached Garage
Driveway:
Blacktop
Roof:
Asphalt Shingle
Exterior:
Brick, Clapboard
Swimming Pool:
n/a
Pool:
n/a
Utilities
Heating System:
1 Unit
Heating Source:
OilAbIn
Cooling:
1 Unit, Central Air
Water Heater:
Oil
Water:
Well
Sewer:
See Remarks, Septic
Services:
Cable TV, Cable TV Available
Lot Features
Acres:
2.32
Lot Dimensions:
n/a
Lot Features:
Level Lot, Open Lot, Stream On Lot
School Information
Elementary:
FA Desmare
Middle:
Reading-Fl
High School:
Hunterdon
Community Information
County:
Hunterdon
Town:
Raritan Twp.
Neighborhood:
n/a
Application Fee:
n/a
Association Fee:
n/a
Fee Includes:
n/a
Amenities:
n/a
Pets:
n/a
Financial Considerations
List Price:
$725,000
Tax Amount:
$11,057
Land Assessment:
$207,800
Build. Assessment:
$173,900
Total Assessment:
$381,700
Tax Rate:
2.90
Tax Year:
2024
Ownership Type:
Fee Simple
Listing Information
MLS ID:
3954486
List Date:
04-02-2025
Days On Market:
18
Listing Broker:
KELLER WILLIAMS REAL ESTATE
Listing Agent:

















































Request More Information
Shawn and Diane Fox
RE/MAX American Dream
3108 Route 10 West
Denville, NJ 07834
Call: (973) 277-7853
Web: MorrisCountyLiving.com

