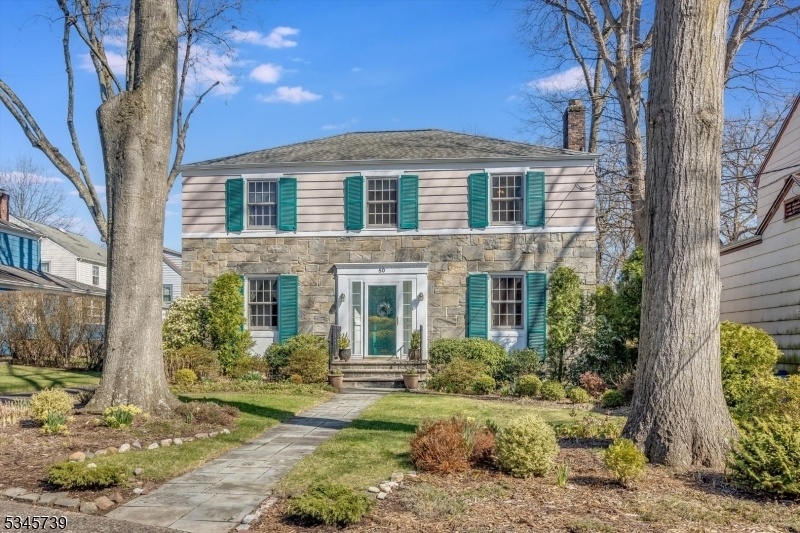50 Highland Ave
Maplewood Twp, NJ 07040







































Price: $799,000
GSMLS: 3954524Type: Single Family
Style: Colonial
Beds: 4
Baths: 2 Full & 1 Half
Garage: 2-Car
Year Built: 1942
Acres: 0.19
Property Tax: $21,538
Description
This Lovingly Maintained Center Hall Colonial Seamlessly Blends Original Architectural Details With Thoughtful Modern Updates. Walk Up The Well Manicured Front Walkway To Find An Entryway Flanked By An Oversized Living Room With Original Fireplace And A Lovely Dining Room. Grab A Coffee In Your Well Equipped Modern Kitchen, Stroll Past The Powder Room, And Enter The Spacious, Light-filled Greatroom. Relax Here For A Bit And Look Out On Your Garden-like Backyard And Recently Built Detached Garage. Up The Center Staircase You'll Find Four Bedrooms And A Full Bath With Both A Bathtub And A Shower. One Of The Bedrooms Features Chestnut Wood Built-ins That Would Be A Perfect Office Space, Home Study, Or Option For A Primary Bath. Large, Partially Finished Basement With Additional Full Bathroom Gives You Plenty Of Space For Living, Working, Laundry, And Storage. You'll Also Marvel At The German Engineered Heating System Which Includes A Combination Of Radiant Floor Heat, Temperature Control Of Each Individual Radiator, And Tankless Water Heater. Just Two Blocks To Jitney To Train And A Short Walk To Maplecrest Park, This Home Truly Has It All!
Rooms Sizes
Kitchen:
13x10 First
Dining Room:
13x14 First
Living Room:
13x25 First
Family Room:
n/a
Den:
n/a
Bedroom 1:
12x15 Second
Bedroom 2:
13x11 Second
Bedroom 3:
9x10 Second
Bedroom 4:
10x10 Second
Room Levels
Basement:
Bath(s) Other, Laundry Room, Outside Entrance, Rec Room, Storage Room, Utility Room
Ground:
n/a
Level 1:
DiningRm,Foyer,GreatRm,Kitchen,LivingRm,MudRoom,Porch,PowderRm
Level 2:
4 Or More Bedrooms, Bath Main, Bath(s) Other
Level 3:
Attic
Level Other:
n/a
Room Features
Kitchen:
Eat-In Kitchen, Separate Dining Area
Dining Room:
Formal Dining Room
Master Bedroom:
Dressing Room
Bath:
n/a
Interior Features
Square Foot:
n/a
Year Renovated:
n/a
Basement:
Yes - Finished-Partially, Full
Full Baths:
2
Half Baths:
1
Appliances:
Dishwasher, Dryer, Microwave Oven, Range/Oven-Gas, Refrigerator, Washer
Flooring:
Tile, Wood
Fireplaces:
1
Fireplace:
Living Room, Wood Burning
Interior:
Carbon Monoxide Detector, Skylight
Exterior Features
Garage Space:
2-Car
Garage:
Detached Garage
Driveway:
1 Car Width
Roof:
Asphalt Shingle
Exterior:
Clapboard
Swimming Pool:
n/a
Pool:
n/a
Utilities
Heating System:
Radiators - Steam
Heating Source:
Gas-Natural
Cooling:
Ceiling Fan, Wall A/C Unit(s)
Water Heater:
Gas
Water:
Public Water
Sewer:
Public Sewer
Services:
Cable TV Available, Garbage Extra Charge
Lot Features
Acres:
0.19
Lot Dimensions:
54X150
Lot Features:
Level Lot
School Information
Elementary:
n/a
Middle:
n/a
High School:
COLUMBIA
Community Information
County:
Essex
Town:
Maplewood Twp.
Neighborhood:
n/a
Application Fee:
n/a
Association Fee:
n/a
Fee Includes:
n/a
Amenities:
n/a
Pets:
n/a
Financial Considerations
List Price:
$799,000
Tax Amount:
$21,538
Land Assessment:
$436,700
Build. Assessment:
$494,500
Total Assessment:
$931,200
Tax Rate:
2.31
Tax Year:
2024
Ownership Type:
Fee Simple
Listing Information
MLS ID:
3954524
List Date:
04-02-2025
Days On Market:
4
Listing Broker:
KELLER WILLIAMS REALTY
Listing Agent:







































Request More Information
Shawn and Diane Fox
RE/MAX American Dream
3108 Route 10 West
Denville, NJ 07834
Call: (973) 277-7853
Web: MorrisCountyLiving.com

