19 Emily Rd
Bernards Twp, NJ 07931
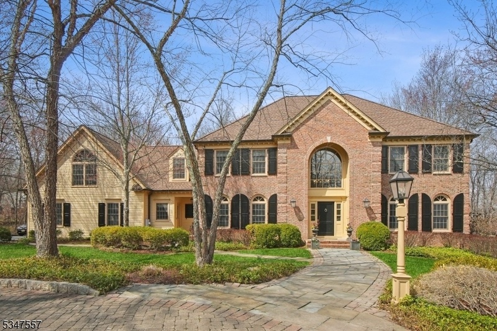
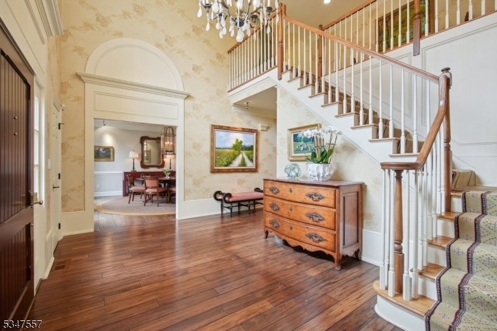
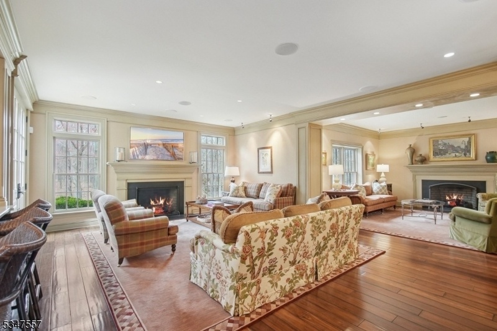
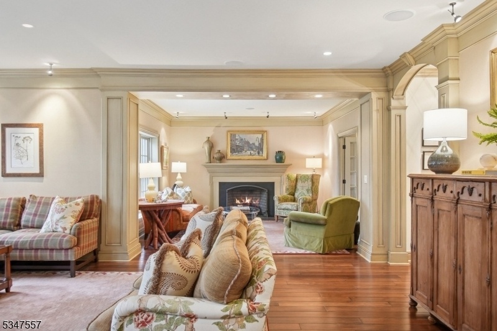
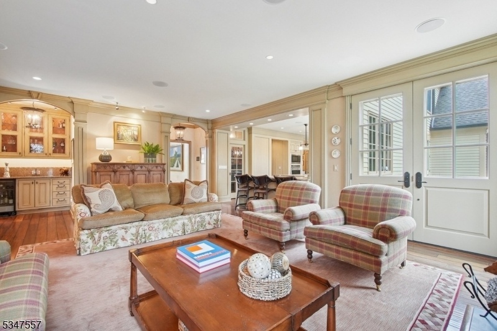
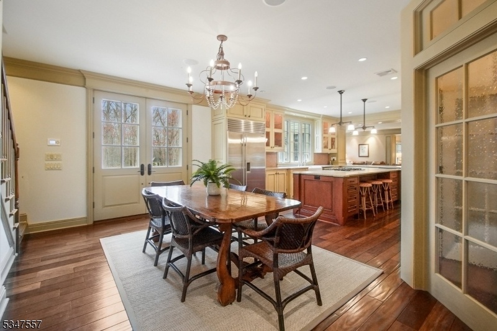
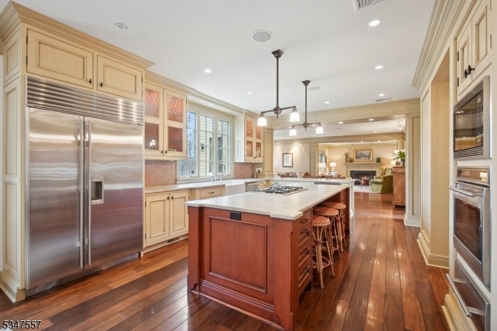
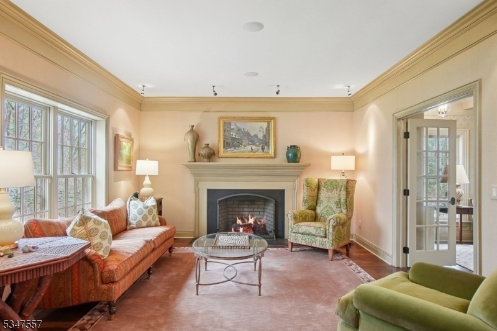
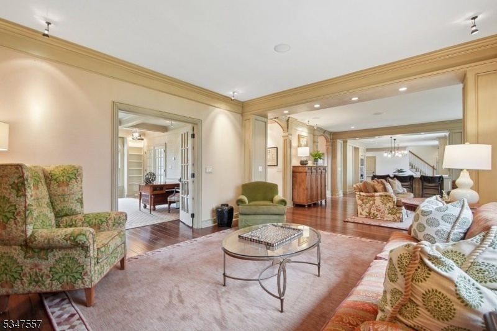
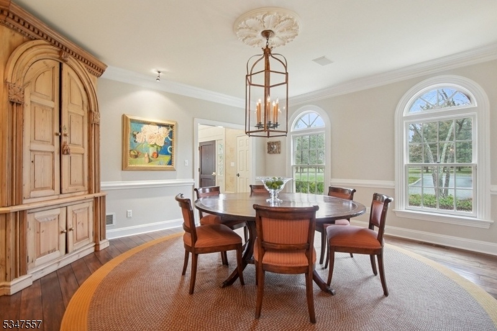
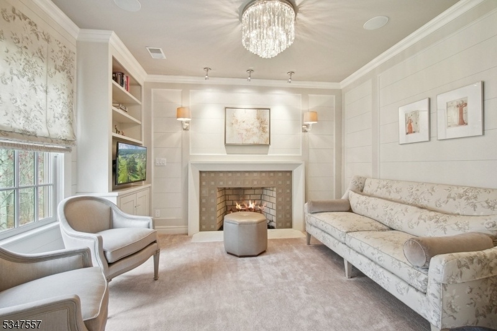
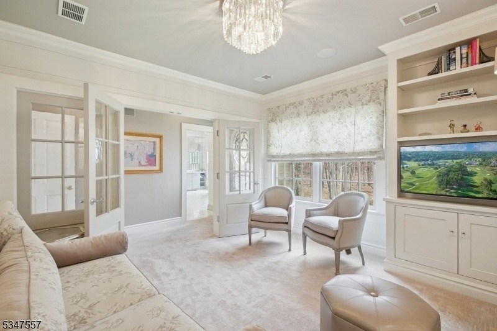
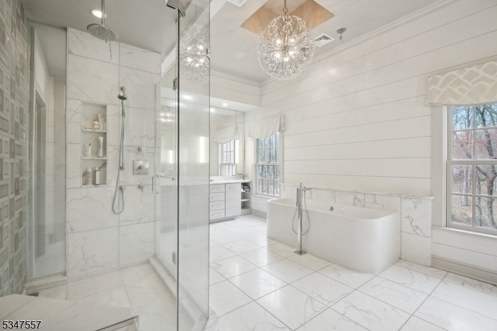
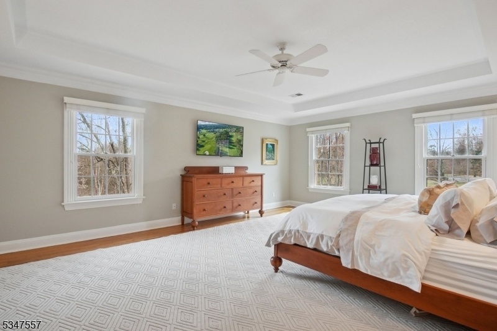
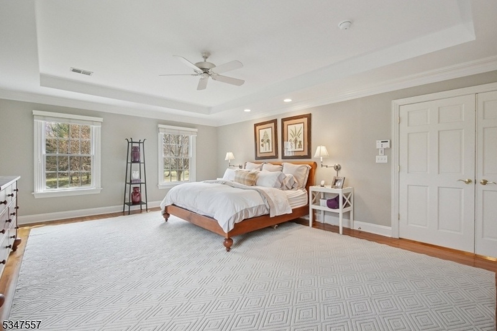
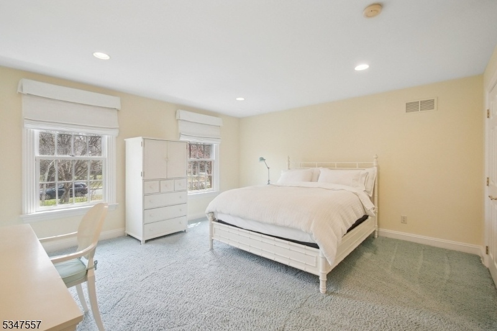
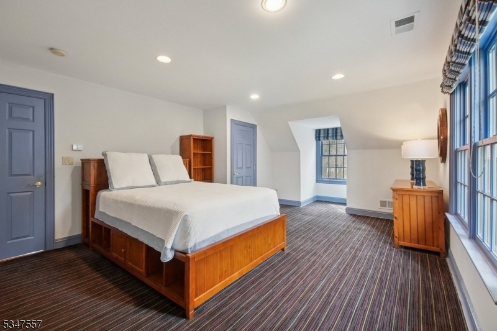
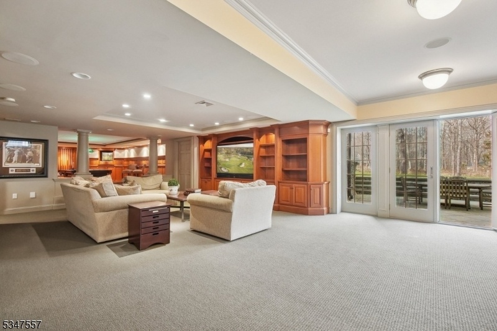
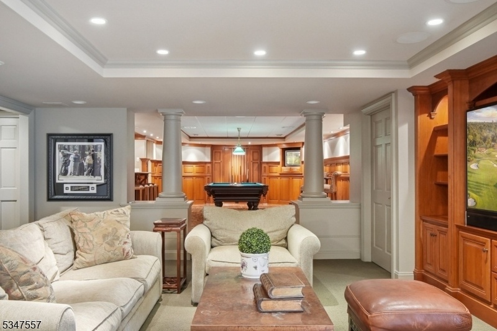
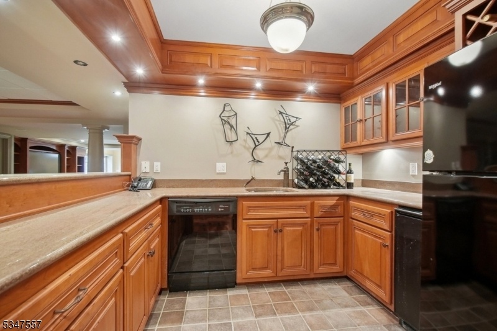
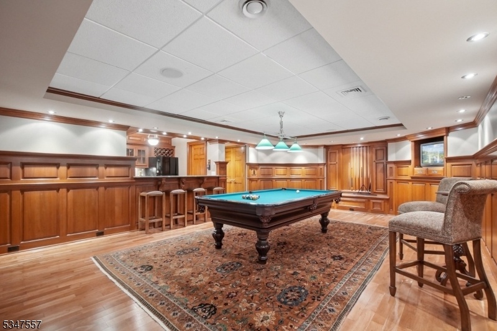
Price: $2,650,000
GSMLS: 3954747Type: Single Family
Style: Colonial
Beds: 4
Baths: 4 Full & 2 Half
Garage: 3-Car
Year Built: 1995
Acres: 2.23
Property Tax: $29,244
Description
Nestled In One Of Bernards Township's Most Coveted Neighborhoods, This Stunning Home Is A Masterpiece, Every Detail Exudes Luxury And Style. Breathtaking Millwork And Coffered Ceilings Gleaming Hardwood Floors, + Craftsmanship Throughout Is Nothing Short Of Exceptional. Open-concept Chef's Kitchen Is A Dream, Granite Countertops, Ss Appliances, Center Island, All Designed For Culinary Mastery And Entertaining. Walk-in Pantry, Breakfast Area, And Cozy Office Nook Complete The Space. With An Inviting Wb Fireplace, The Family Room Opens Through French Doors To One Of The Home's Gorgeous Bluestone Patios, Perfect For Indoor-outdoor Living. The Family Room And The Living Room Offer Stunning, Private Views.the Primary Suite Is A True Bliss With Gas Fireplace, Comfortable Sitting Area, And Spa Like Bathroom With Stand-alone Tub, Glass-enclosed Shower, + 2 Walk-in Closet's. 3 More Bedrooms, 2 Full Baths, Laundry Room, And Bonus Room Perfect For A Variety Of Uses. Finished Walk-out Basement With A Rec Room, Full Kitchen, 2nd Kitchen, Billiard Room, Full Bath, Gym/storage Space, + Direct Access To A Serene Private Terrace. Set On Over 2 Acres Of Manicured Grounds, With Lush Gardens, A Spacious Play Area, Surrounded By Parks, Top-tier Shops, Fine Dining, Nationally Ranked Golfing , + Equestrian Facilities, The Home Offers Privacy And Convenience. With Basking Ridge's Highly Regarded Schools And Easy Access To Highways And Nj Transit, This Is More Than Just A Home; It's A Lifestyle.
Rooms Sizes
Kitchen:
20x13 First
Dining Room:
15x16 First
Living Room:
16x13 First
Family Room:
16x20 First
Den:
17x13 Second
Bedroom 1:
16x20 Second
Bedroom 2:
15x16 Second
Bedroom 3:
19x14 Second
Bedroom 4:
19x13 Second
Room Levels
Basement:
n/a
Ground:
n/a
Level 1:
n/a
Level 2:
n/a
Level 3:
n/a
Level Other:
n/a
Room Features
Kitchen:
Breakfast Bar, Center Island, Pantry, Separate Dining Area
Dining Room:
n/a
Master Bedroom:
Dressing Room, Fireplace, Full Bath, Sitting Room, Walk-In Closet
Bath:
Soaking Tub, Stall Shower
Interior Features
Square Foot:
5,242
Year Renovated:
2011
Basement:
Yes - Finished, Full, Walkout
Full Baths:
4
Half Baths:
2
Appliances:
Carbon Monoxide Detector, Central Vacuum, Cooktop - Gas, Dishwasher, Dryer, Generator-Built-In, Microwave Oven, Refrigerator, Sump Pump, Wall Oven(s) - Gas, Washer, Water Softener-Rnt, Wine Refrigerator
Flooring:
Tile, Wood
Fireplaces:
3
Fireplace:
Bedroom 1, Family Room, Gas Fireplace, Living Room
Interior:
BarWet,CODetect,CeilCath,AlrmFire,FireExtg,CeilHigh,Skylight,SmokeDet,SoakTub,StallShw,WlkInCls,WndwTret
Exterior Features
Garage Space:
3-Car
Garage:
Attached,DoorOpnr,InEntrnc,Oversize
Driveway:
Blacktop, Driveway-Exclusive, Lighting, Paver Block
Roof:
Asphalt Shingle
Exterior:
Brick, Clapboard, Stone
Swimming Pool:
No
Pool:
n/a
Utilities
Heating System:
4Units,ForcedHA,Humidifr
Heating Source:
Gas-Natural
Cooling:
4+ Units, Ceiling Fan, Central Air
Water Heater:
Gas
Water:
Private, Well
Sewer:
Septic
Services:
Cable TV
Lot Features
Acres:
2.23
Lot Dimensions:
n/a
Lot Features:
Level Lot, Open Lot, Wooded Lot
School Information
Elementary:
OAK ST
Middle:
W ANNIN
High School:
RIDGE
Community Information
County:
Somerset
Town:
Bernards Twp.
Neighborhood:
n/a
Application Fee:
n/a
Association Fee:
n/a
Fee Includes:
n/a
Amenities:
Billiards Room
Pets:
Yes
Financial Considerations
List Price:
$2,650,000
Tax Amount:
$29,244
Land Assessment:
$524,600
Build. Assessment:
$1,305,500
Total Assessment:
$1,830,100
Tax Rate:
1.78
Tax Year:
2024
Ownership Type:
Fee Simple
Listing Information
MLS ID:
3954747
List Date:
04-03-2025
Days On Market:
3
Listing Broker:
TURPIN REAL ESTATE, INC.
Listing Agent:





















Request More Information
Shawn and Diane Fox
RE/MAX American Dream
3108 Route 10 West
Denville, NJ 07834
Call: (973) 277-7853
Web: MorrisCountyLiving.com

