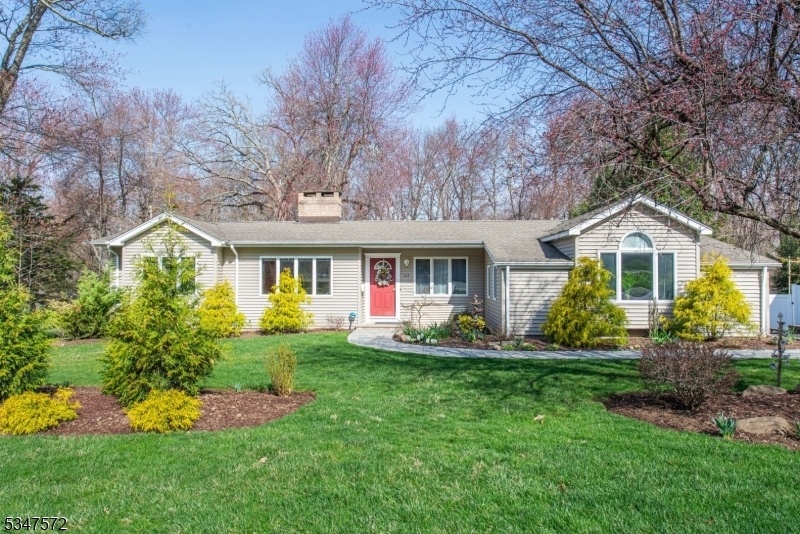63 Jacobus Ave
Little Falls Twp, NJ 07424

































Price: $899,000
GSMLS: 3954917Type: Single Family
Style: Ranch
Beds: 3
Baths: 3 Full
Garage: 2-Car
Year Built: 1950
Acres: 0.62
Property Tax: $17,043
Description
Situated On A Spacious, Level Lot In The Sought-after Great Notch Section Of Little Falls, This Turnkey Ranch Seamlessly Blends Comfort And Convenience. Just Under 20 Miles From Manhattan, This Hidden Gem Offers An Easy Commute To Nyc While Providing A Tranquil Suburban Retreat. Designed For Modern Living, The Home Features An Open And Flexible Floor Plan With Generously Sized Rooms. Step Into The Inviting Foyer, Where Natural Light Pours In, Creating A Warm And Welcoming Ambiance. A Dual-sided Fireplace Connects The Breakfast Room And Formal Living Room, Adding Both Charm And Functionality.the Gourmet Kitchen Boasts Updated Appliances, Granite Countertops, A Breakfast Bar, And Ample Cabinet Space. The Formal Dining Room Overlooks The Serene Backyard, With Sliding Glass Doors Leading To A Deck, Perfect For Effortless Indoor-outdoor Living.the First Floor Includes Three Bedrooms, Including A Spacious Primary Suite With An En-suite Bath. A Well-appointed Second Full Bathroom Doubles As A Convenient Laundry Room. Downstairs, The Fully Finished, Walk-out Lower Level Offers Incredible Versatility With Two Expansive Multi-purpose Rooms, A Fireplace, Ample Storage, And An Additional Full Bath.outside, A Beautifully Designed Tumbled Paver Walkway, Manicured Landscaping, And An Oversized Two-car Garage Complete This Stunning Property.this Home Truly Checks All The Boxes Don't Miss Your Chance To Make It Yours!
Rooms Sizes
Kitchen:
First
Dining Room:
First
Living Room:
First
Family Room:
Ground
Den:
n/a
Bedroom 1:
First
Bedroom 2:
First
Bedroom 3:
First
Bedroom 4:
n/a
Room Levels
Basement:
n/a
Ground:
n/a
Level 1:
3 Bedrooms, Bath Main, Bath(s) Other, Breakfast Room, Dining Room, Entrance Vestibule, Kitchen, Laundry Room, Living Room
Level 2:
n/a
Level 3:
n/a
Level Other:
n/a
Room Features
Kitchen:
Breakfast Bar, Eat-In Kitchen
Dining Room:
Formal Dining Room
Master Bedroom:
n/a
Bath:
n/a
Interior Features
Square Foot:
n/a
Year Renovated:
n/a
Basement:
Yes - Finished, Full, Walkout
Full Baths:
3
Half Baths:
0
Appliances:
Dishwasher, Microwave Oven, Range/Oven-Gas
Flooring:
Wood
Fireplaces:
2
Fireplace:
Family Room, Living Room
Interior:
n/a
Exterior Features
Garage Space:
2-Car
Garage:
Detached Garage
Driveway:
2 Car Width
Roof:
Asphalt Shingle
Exterior:
Vinyl Siding
Swimming Pool:
n/a
Pool:
n/a
Utilities
Heating System:
Baseboard - Hotwater
Heating Source:
Gas-Natural
Cooling:
Central Air
Water Heater:
n/a
Water:
Public Water
Sewer:
Public Sewer
Services:
n/a
Lot Features
Acres:
0.62
Lot Dimensions:
100X268
Lot Features:
n/a
School Information
Elementary:
n/a
Middle:
n/a
High School:
P V H S
Community Information
County:
Passaic
Town:
Little Falls Twp.
Neighborhood:
n/a
Application Fee:
n/a
Association Fee:
n/a
Fee Includes:
n/a
Amenities:
n/a
Pets:
n/a
Financial Considerations
List Price:
$899,000
Tax Amount:
$17,043
Land Assessment:
$258,300
Build. Assessment:
$253,200
Total Assessment:
$511,500
Tax Rate:
3.33
Tax Year:
2024
Ownership Type:
Fee Simple
Listing Information
MLS ID:
3954917
List Date:
04-04-2025
Days On Market:
2
Listing Broker:
COLDWELL BANKER REALTY
Listing Agent:

































Request More Information
Shawn and Diane Fox
RE/MAX American Dream
3108 Route 10 West
Denville, NJ 07834
Call: (973) 277-7853
Web: MorrisCountyLiving.com

