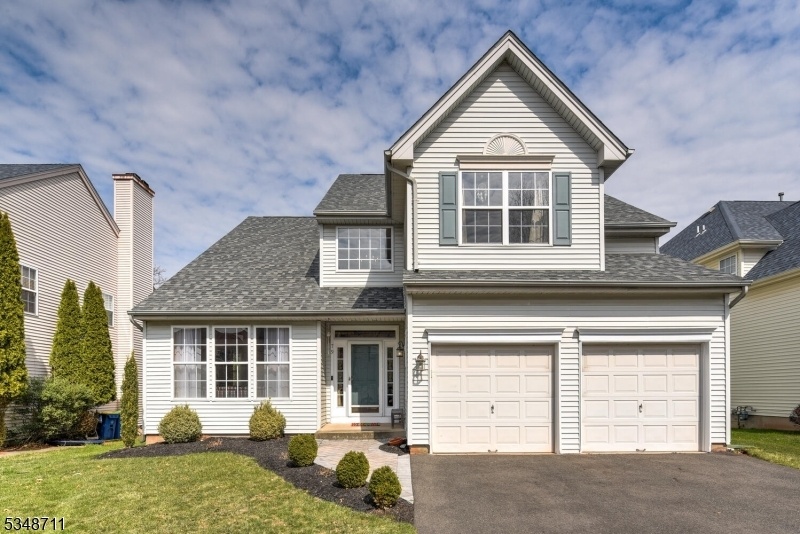79 Shields Ln
Bridgewater Twp, NJ 08807











































Price: $929,000
GSMLS: 3954928Type: Single Family
Style: Colonial
Beds: 4
Baths: 4 Full
Garage: 2-Car
Year Built: 1998
Acres: 0.14
Property Tax: $15,629
Description
Pristine & Spacious Colonial Exudes Style & Elegance At Every Turn, Nestled In The Sought-out Bridgewater Neighborhood Of Glen Eyre. This Sunny Gem Features 4 Full Bathrooms, Wood Floors, Basement With 2 Offices (1 Used As A Music Room), New Roof (2018),abundant Closet Space. A Sun-drenched Living Room Welcomes You In& Seamlessly Flows Into A Beautiful Dining Room- Both With Wood Flooring. Kitchen Features Granite Countertops, A Stylish Backsplash, A Large Pantry & Large Dining Area W/ Sliders To The Deck/backyard. The Lovely Yard Has Trees To Add Privacy When In Bloom. The Kitchen Opens To A Huge Family Room- Perfect For Entertainment & Truly The Heart Of The Home! 1st Floor Powder Room Was Renovated To An Upgraded Full Bathroom. Upstairs 4 Spacious Bedrooms Await. The Primary Bedroom Suite Proudly Features A Gorgeous Newly Renovated Bathroom W/double Vanity& Ample Bedroom Features 2 Walk-in Closets. A Lovely Hall Bathroom W/double Vanity Has Also Been Renovated. The Versatile Finished Basement Will Amaze W/a Home Gym, 2 Offices, Built In Bookshelves, Full Bathroom, Plentiful Closets, Entertainment/movie Area & Space For Kitchenette. Located In The Award-winning Bridgewater School District (milltown Primary) & A Commuter's Dream Just Minutes From Rts 22, 202, 78, 287 & Train Stations. Close To Bridgewater Commons, Shopping, Parks, Hiking, Fishing, Concerts & More. Don't Miss This Exceptional Home!
Rooms Sizes
Kitchen:
First
Dining Room:
First
Living Room:
First
Family Room:
First
Den:
n/a
Bedroom 1:
Second
Bedroom 2:
Second
Bedroom 3:
Second
Bedroom 4:
Second
Room Levels
Basement:
BathOthr,Exercise,Media,Office,SeeRem
Ground:
n/a
Level 1:
Bath(s) Other, Dining Room, Family Room, Foyer, Kitchen, Laundry Room, Living Room, Pantry
Level 2:
4 Or More Bedrooms, Bath Main, Bath(s) Other
Level 3:
n/a
Level Other:
n/a
Room Features
Kitchen:
Breakfast Bar, Eat-In Kitchen, Pantry, See Remarks, Separate Dining Area
Dining Room:
Formal Dining Room
Master Bedroom:
n/a
Bath:
Stall Shower
Interior Features
Square Foot:
n/a
Year Renovated:
2018
Basement:
Yes - Finished, Full
Full Baths:
4
Half Baths:
0
Appliances:
Carbon Monoxide Detector, Dishwasher, Dryer, Range/Oven-Gas, Refrigerator, See Remarks, Sump Pump, Washer
Flooring:
Carpeting, See Remarks, Stone, Wood
Fireplaces:
1
Fireplace:
Family Room
Interior:
CODetect,FireExtg,CeilHigh,SmokeDet,StallShw,WlkInCls
Exterior Features
Garage Space:
2-Car
Garage:
Attached Garage, Garage Door Opener
Driveway:
2 Car Width, Blacktop
Roof:
Asphalt Shingle
Exterior:
Vinyl Siding
Swimming Pool:
n/a
Pool:
n/a
Utilities
Heating System:
1Unit,Humidifr
Heating Source:
Gas-Natural
Cooling:
1 Unit, Ceiling Fan, Central Air
Water Heater:
Gas
Water:
Public Water
Sewer:
Public Sewer
Services:
Cable TV Available, Garbage Extra Charge
Lot Features
Acres:
0.14
Lot Dimensions:
n/a
Lot Features:
Level Lot
School Information
Elementary:
MILLTOWN
Middle:
BRIDG-RAR
High School:
BRIDG-RAR
Community Information
County:
Somerset
Town:
Bridgewater Twp.
Neighborhood:
Glen Eyre
Application Fee:
n/a
Association Fee:
n/a
Fee Includes:
n/a
Amenities:
n/a
Pets:
Yes
Financial Considerations
List Price:
$929,000
Tax Amount:
$15,629
Land Assessment:
$287,100
Build. Assessment:
$521,600
Total Assessment:
$808,700
Tax Rate:
1.92
Tax Year:
2024
Ownership Type:
Fee Simple
Listing Information
MLS ID:
3954928
List Date:
04-04-2025
Days On Market:
2
Listing Broker:
WEICHERT REALTORS
Listing Agent:











































Request More Information
Shawn and Diane Fox
RE/MAX American Dream
3108 Route 10 West
Denville, NJ 07834
Call: (973) 277-7853
Web: MorrisCountyLiving.com

