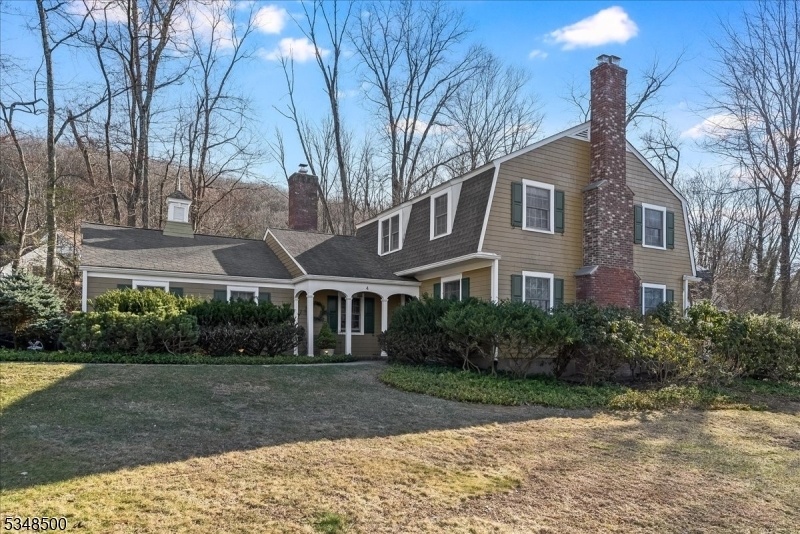4 House Wren
Allamuchy Twp, NJ 07840

























Price: $699,000
GSMLS: 3954991Type: Single Family
Style: Colonial
Beds: 4
Baths: 2 Full & 1 Half
Garage: 2-Car
Year Built: 1969
Acres: 0.48
Property Tax: $10,694
Description
Step Into This Custom Colonial And Experience A Decorator's Dream! This 4 Bedroom, 2.5 Bath Home Has Been Tastefully Updated & Impeccably Maintained Throughout. Recent Updates Include Chef's Kitchen, Primary Bath, Flooring, Full House Generator, Water-proofed Basement, Back & Front Yard Landscaping, Two Newer Furnaces & Ac Units As Well As Newer Chimney In Living Room. The Whole Home Is Filled With Unique Characteristics. Enter The Custom Front Door Into The Charming Foyer. An Oversized Living Room With Gorgeous Gas Fireplace, Along With An Impressive Dining Room Greet You, While The Renovated Kitchen Has Easy Access To The Dining Room & Outdoor Entertaining Areas! Also On The Main Floor Find The "fox Den", A Beautiful Room Boasting A Wood Burning Stove And Custom Built-ins Perfect For Hosting Or Relaxing. A Convenient Laundry Room & Attractive Powder Room Complete The Main Floor. Upstairs, You Will Find A Generous Primary Bedroom With Custom Built-ins & A Gorgeous Primary En-suite. Three Additional Bedrooms & Main Hall Bath Complete The Upstairs & Exude Charm Throughout! Make Your Way Out To The Backyard To Find A Gorgeous Stone Patio With A Covered Portion Leading To The Garage. Another Covered Porch At The Front Entrance Let You Enjoy The Outdoors No Matter What The Weather! All Of This In The Highly Desirable Panther Valley Development, Which Offers Three Pools, Tennis And Pickleball Courts, Golf And Country Club, Playgrounds, And A Plethora Of Social Events!
Rooms Sizes
Kitchen:
17x16 First
Dining Room:
16x14 First
Living Room:
23x13 First
Family Room:
n/a
Den:
16x13 First
Bedroom 1:
22x13 Second
Bedroom 2:
12x11 Second
Bedroom 3:
12x12 Second
Bedroom 4:
14x12 Second
Room Levels
Basement:
Storage Room, Utility Room, Workshop
Ground:
n/a
Level 1:
Den, Dining Room, Foyer, Kitchen, Laundry Room, Living Room, Powder Room
Level 2:
4 Or More Bedrooms, Bath Main, Bath(s) Other
Level 3:
n/a
Level Other:
n/a
Room Features
Kitchen:
Eat-In Kitchen
Dining Room:
Formal Dining Room
Master Bedroom:
Full Bath
Bath:
n/a
Interior Features
Square Foot:
n/a
Year Renovated:
2024
Basement:
Yes - French Drain, Full, Unfinished
Full Baths:
2
Half Baths:
1
Appliances:
Carbon Monoxide Detector, Dishwasher, Dryer, Generator-Built-In, Kitchen Exhaust Fan, Microwave Oven, Range/Oven-Gas, Refrigerator, Self Cleaning Oven, Washer, Water Softener-Own
Flooring:
Tile, Wood
Fireplaces:
2
Fireplace:
Family Room, Gas Fireplace, Living Room, Wood Burning
Interior:
Carbon Monoxide Detector, Fire Alarm Sys, Fire Extinguisher, Intercom, Security System
Exterior Features
Garage Space:
2-Car
Garage:
Attached,DoorOpnr,InEntrnc
Driveway:
2 Car Width, Blacktop
Roof:
Asphalt Shingle
Exterior:
Wood Shingle
Swimming Pool:
Yes
Pool:
Association Pool, In-Ground Pool
Utilities
Heating System:
2 Units, Auxiliary Electric Heat, Baseboard - Hotwater
Heating Source:
Gas-Natural
Cooling:
2 Units, Central Air
Water Heater:
n/a
Water:
Public Water
Sewer:
Public Sewer
Services:
n/a
Lot Features
Acres:
0.48
Lot Dimensions:
n/a
Lot Features:
n/a
School Information
Elementary:
n/a
Middle:
n/a
High School:
n/a
Community Information
County:
Warren
Town:
Allamuchy Twp.
Neighborhood:
Panther Valley
Application Fee:
n/a
Association Fee:
$65 - Monthly
Fee Includes:
Maintenance-Common Area, Snow Removal, Trash Collection
Amenities:
ClubHous,MulSport,Playgrnd,PoolOtdr,Tennis
Pets:
Yes
Financial Considerations
List Price:
$699,000
Tax Amount:
$10,694
Land Assessment:
$92,000
Build. Assessment:
$197,200
Total Assessment:
$289,200
Tax Rate:
3.21
Tax Year:
2024
Ownership Type:
Fee Simple
Listing Information
MLS ID:
3954991
List Date:
04-04-2025
Days On Market:
2
Listing Broker:
THE CORONATO REALTY GROUP
Listing Agent:

























Request More Information
Shawn and Diane Fox
RE/MAX American Dream
3108 Route 10 West
Denville, NJ 07834
Call: (973) 277-7853
Web: MorrisCountyLiving.com

