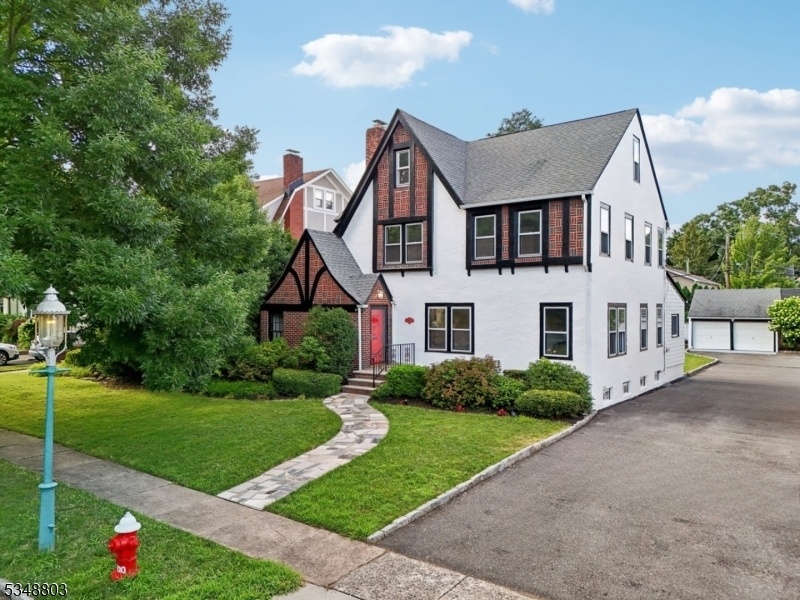38 Stephen St
Montclair Twp, NJ 07042























Price: $999,000
GSMLS: 3954996Type: Single Family
Style: Colonial
Beds: 4
Baths: 3 Full & 1 Half
Garage: 2-Car
Year Built: 1929
Acres: 0.00
Property Tax: $19,414
Description
Welcome To 38 Stephen Street, An Enchanting 1929 Montclair Tudor In An Amazing Location Off Of Ridgewood Avenue On The Border Of Glen Ridge And A Short Distance To Watchung Plaza And Nj Transit! Picturesque Curb Appeal With Charming Gas Lantern, Brick And Stucco Facade, And Stunning Exterior Architectural Details, Continued Inside With Stained Glass Windows, Fireplace, Custom Built-ins, Moldings, Arched Doorways And Hardwood Floors Throughout. First Floor Offers Living Room, Family Room, Dining Room, Powder Room, And Kitchen With Bonus Reading Room. Sunlight Fills Every Room In This 4 Bed, 3.5 Bath Elegant Home. Comfortable Living Combined With Old-world Charm, Offering Modern Conveniences Like Central Air, Updated Kitchen With Stainless Steel Appliances, And Finished Basement That Includes A Full Bath. Three Spacious Bedrooms And A Renovated Full Bath On The Second Floor Offer Plenty Of Room, With Additional Bedroom And En Suite In The Fully Finished Attic. This Is A Gorgeous, Turn-key Property With Many Upgrades Throughout Complete With Mature Landscaping Surrounding Two Patios, Sprinkler System, 2-car Detached Garage, And A Large Level Lot Offering Unlimited Possibilities!
Rooms Sizes
Kitchen:
First
Dining Room:
First
Living Room:
First
Family Room:
First
Den:
First
Bedroom 1:
Second
Bedroom 2:
Second
Bedroom 3:
Second
Bedroom 4:
Third
Room Levels
Basement:
Bath(s) Other
Ground:
n/a
Level 1:
BathOthr,Den,DiningRm,Vestibul,FamilyRm,Kitchen,LivingRm,MudRoom
Level 2:
3 Bedrooms, Bath Main
Level 3:
1 Bedroom, Bath Main
Level Other:
n/a
Room Features
Kitchen:
Eat-In Kitchen
Dining Room:
Formal Dining Room
Master Bedroom:
n/a
Bath:
n/a
Interior Features
Square Foot:
n/a
Year Renovated:
n/a
Basement:
Yes - Finished
Full Baths:
3
Half Baths:
1
Appliances:
Dishwasher, Dryer, Microwave Oven, Range/Oven-Gas, Refrigerator, Self Cleaning Oven, Washer
Flooring:
Carpeting, Marble, Stone, Tile, Wood
Fireplaces:
1
Fireplace:
Living Room, Wood Burning
Interior:
n/a
Exterior Features
Garage Space:
2-Car
Garage:
Detached Garage
Driveway:
Blacktop
Roof:
Asphalt Shingle
Exterior:
Stone, Stucco, Wood
Swimming Pool:
n/a
Pool:
n/a
Utilities
Heating System:
1 Unit, Forced Hot Air, Radiators - Steam
Heating Source:
Gas-Natural
Cooling:
Central Air
Water Heater:
n/a
Water:
Public Water
Sewer:
Public Sewer
Services:
n/a
Lot Features
Acres:
0.00
Lot Dimensions:
50X162 IRR
Lot Features:
Level Lot
School Information
Elementary:
n/a
Middle:
n/a
High School:
n/a
Community Information
County:
Essex
Town:
Montclair Twp.
Neighborhood:
n/a
Application Fee:
n/a
Association Fee:
n/a
Fee Includes:
n/a
Amenities:
n/a
Pets:
n/a
Financial Considerations
List Price:
$999,000
Tax Amount:
$19,414
Land Assessment:
$340,500
Build. Assessment:
$230,000
Total Assessment:
$570,500
Tax Rate:
3.40
Tax Year:
2024
Ownership Type:
Fee Simple
Listing Information
MLS ID:
3954996
List Date:
04-04-2025
Days On Market:
2
Listing Broker:
CHRISTIE'S INT. REAL ESTATE GROUP
Listing Agent:























Request More Information
Shawn and Diane Fox
RE/MAX American Dream
3108 Route 10 West
Denville, NJ 07834
Call: (973) 277-7853
Web: MorrisCountyLiving.com

