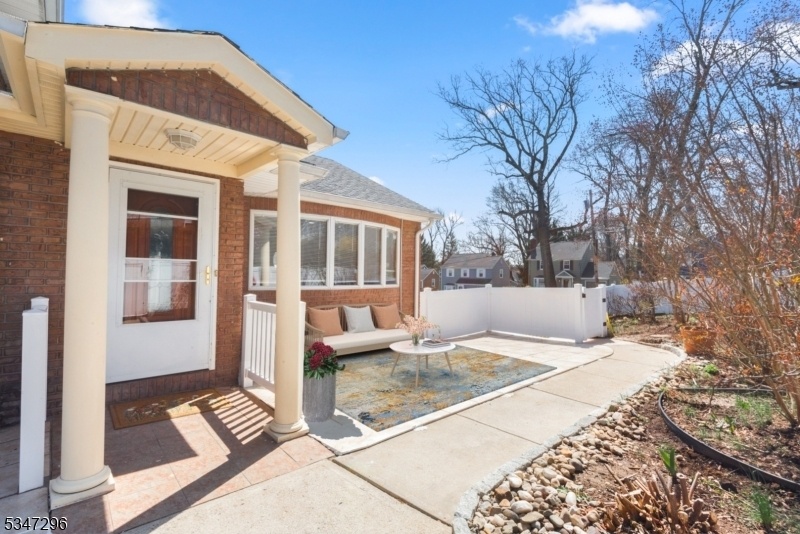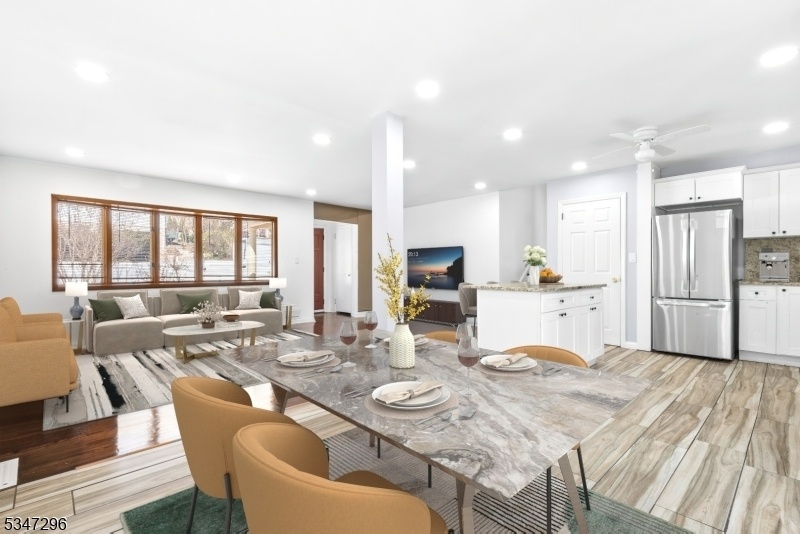134 Cedar Grove Pkwy
Cedar Grove Twp, NJ 07009





































Price: $699,000
GSMLS: 3955223Type: Single Family
Style: Split Level
Beds: 3
Baths: 2 Full
Garage: 2-Car
Year Built: 1952
Acres: 0.00
Property Tax: $11,667
Description
Charming & Spacious Split-level Home With Abundant Potential! Refreshed And Ready! This Spacious 3 Bedroom Split-level Home Sits Proudly On A Large Corner Lot At The Top Of The Block, Offering Both Privacy And Presence. Featuring A Versatile Mother-daughter Style Home Layout, This Property Is Ideal For As Guest Suite, Or Anyone Looking For Extra Space And Flexibility. Step Inside To A Bright, Open Floor Plan With A Seamless Flow From One Level To The Next, Creating The Perfect Balance Of Comfort And Functionality. Upgraded Kitchen With Stainless Steel Appliances, Granite Countertops, Backsplash And Island. Head Outside To The Balcony And Enjoy Your Morning Coffee, Or Entertain Friends In The Spacious Yard, Brimming With Possibilities For Gardening, Recreation, Or Room To Grow. Add In The 2 Car Garage And A 4 Car Driveway And This Home Checks All The Boxes! Whether You're Looking For A Cozy Home Office, A Welcoming Retreat For Guests, Or Room To Unleash Your Creativity, This Wonderful Home Has It All! Move In And Enjoy As It Is, Or Add Your Personal Touch. Eager For Its Next Chapter, This Home Awaits You!
Rooms Sizes
Kitchen:
First
Dining Room:
First
Living Room:
First
Family Room:
n/a
Den:
n/a
Bedroom 1:
Second
Bedroom 2:
Second
Bedroom 3:
Second
Bedroom 4:
n/a
Room Levels
Basement:
GarEnter,Laundry,MudRoom,Storage,Toilet,Walkout
Ground:
Bath(s) Other, Kitchen, Living Room
Level 1:
Dining Room, Kitchen, Living Room, Sunroom
Level 2:
3 Bedrooms, Bath Main
Level 3:
Attic
Level Other:
n/a
Room Features
Kitchen:
Center Island, Eat-In Kitchen
Dining Room:
Living/Dining Combo
Master Bedroom:
n/a
Bath:
n/a
Interior Features
Square Foot:
n/a
Year Renovated:
2019
Basement:
Yes - Partial, Unfinished, Walkout
Full Baths:
2
Half Baths:
0
Appliances:
Carbon Monoxide Detector, Dishwasher, Dryer, Microwave Oven, Range/Oven-Gas, Refrigerator, Washer
Flooring:
Tile, Wood
Fireplaces:
No
Fireplace:
n/a
Interior:
CODetect,FireExtg,CeilHigh,SmokeDet,StallShw
Exterior Features
Garage Space:
2-Car
Garage:
Built-In,InEntrnc
Driveway:
2 Car Width, Blacktop, Driveway-Exclusive
Roof:
Asphalt Shingle
Exterior:
Brick, Stucco
Swimming Pool:
n/a
Pool:
n/a
Utilities
Heating System:
Forced Hot Air
Heating Source:
Gas-Natural
Cooling:
Central Air
Water Heater:
Gas
Water:
Public Water
Sewer:
Public Sewer
Services:
Cable TV Available
Lot Features
Acres:
0.00
Lot Dimensions:
46X146+22X146TRI IRR
Lot Features:
Corner
School Information
Elementary:
n/a
Middle:
n/a
High School:
n/a
Community Information
County:
Essex
Town:
Cedar Grove Twp.
Neighborhood:
n/a
Application Fee:
n/a
Association Fee:
n/a
Fee Includes:
n/a
Amenities:
n/a
Pets:
n/a
Financial Considerations
List Price:
$699,000
Tax Amount:
$11,667
Land Assessment:
$237,700
Build. Assessment:
$222,900
Total Assessment:
$460,600
Tax Rate:
2.53
Tax Year:
2024
Ownership Type:
Fee Simple
Listing Information
MLS ID:
3955223
List Date:
04-05-2025
Days On Market:
13
Listing Broker:
BHHS JORDAN BARIS REALTY
Listing Agent:





































Request More Information
Shawn and Diane Fox
RE/MAX American Dream
3108 Route 10 West
Denville, NJ 07834
Call: (973) 277-7853
Web: MorrisCountyLiving.com

