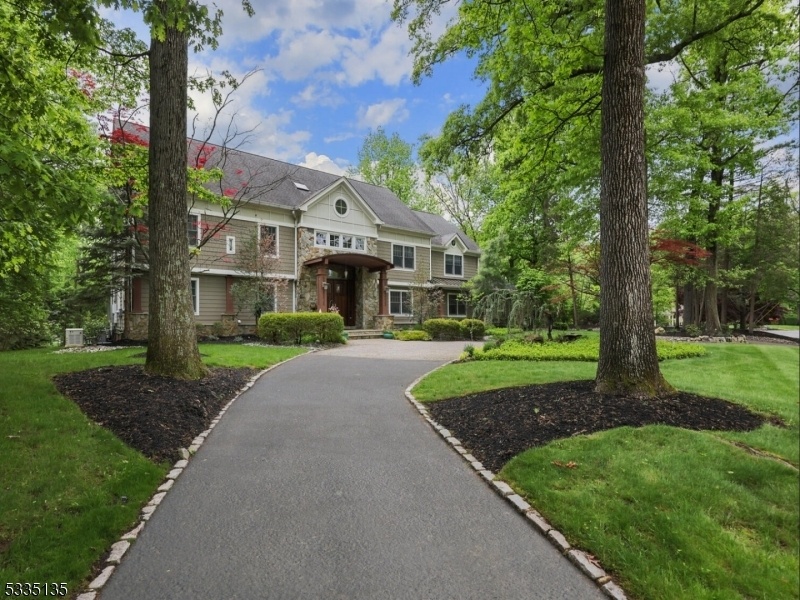20 Allenby Ln
Scotch Plains Twp, NJ 07076


















































Price: $2,088,000
GSMLS: 3955252Type: Single Family
Style: Custom Home
Beds: 5
Baths: 4 Full & 2 Half
Garage: 3-Car
Year Built: 2006
Acres: 1.14
Property Tax: $33,068
Description
This One Of A Kind Custom Built Home Features Unique Architectural Designs W/ Meticulous Details Ideally Located On 1.14 Acre Lot On A Private Cul De Sac Walking Distance To Coles Elem School. A Stone Paved Cir Driveway Leads To Double Door Entrance W/grand 2-story Entrance Hall. The Fabulous Chef's Kitchen Is A Gourmet Chef's Dream W/ A Large Center Island, Custom Cabinetry & Backsplash, Separate 36" Ge Monogram Fridge & Freezer, 2 Dw (miele & Ge Monogram), Jenn Air Range & Ge Monogram Double Ovens, Wine Fridge, Warming Drawer & Microwave, Totally Open To Dining Room W/skylights & Picture Windows W/views Of Spectacular Property. There Is The Sound Proofed Theatre Room W/stadium Seating. The Large Family Room Has Cathedral Ceiling, & Gas Fp W/ Doors To Spectacular Property. Mudroom W/ 2nd Laundry, Half Bath, Office, Walk-in Pantry, & Bedroom Suite Complete This Sunlit 1st Level. 2nd Level Has A Lux Spa-like Primary Suite W/jetted Tub, Shower & Radiant Heated Floor, W/2 Large Wics, A Double Sided Gas Fp & A Sitting Area. There Are 3 Large Bedrooms Share 2 Baths, W/skylights & Radiant Heated Floors & Laundry. There Is A Finished Basement, Half Bath & Garage Entrance. Spectacular Landscaped Backyard Oasis Features An Incredible Koi Pond W/multi-levels, Waterfall & Filtration System, A Large Patio W/built-in Grill, Fire Pit & Sport Court! Amenities Include A 26kw Generac Generator, Oversized 3-car Garage, 2 Sheds, Fully Paid Solar Panels, & New Gas Hot Water Heater (2025)!
Rooms Sizes
Kitchen:
26x18 First
Dining Room:
26x14 First
Living Room:
25x14 First
Family Room:
26x22 First
Den:
n/a
Bedroom 1:
25x17 Second
Bedroom 2:
19x14 Second
Bedroom 3:
19x14 Second
Bedroom 4:
17x11 Second
Room Levels
Basement:
BathOthr,GarEnter,RecRoom,Storage
Ground:
n/a
Level 1:
1Bedroom,BathOthr,DiningRm,Vestibul,FamilyRm,GameRoom,GarEnter,Kitchen,Laundry,LivingRm,Media,MudRoom,Office,Pantry,PowderRm
Level 2:
4 Or More Bedrooms, Bath Main, Bath(s) Other, Laundry Room
Level 3:
n/a
Level Other:
n/a
Room Features
Kitchen:
Center Island, Eat-In Kitchen, Pantry
Dining Room:
Formal Dining Room
Master Bedroom:
Fireplace, Full Bath, Walk-In Closet
Bath:
Soaking Tub, Stall Shower
Interior Features
Square Foot:
7,332
Year Renovated:
n/a
Basement:
Yes - Finished, Full
Full Baths:
4
Half Baths:
2
Appliances:
Cooktop - Gas, Dishwasher, Dryer, Freezer-Freestanding, Generator-Built-In, Stackable Washer/Dryer, Sump Pump, Washer, Wine Refrigerator
Flooring:
Stone, Vinyl-Linoleum, Wood
Fireplaces:
2
Fireplace:
Bedroom 1, Family Room, Gas Fireplace
Interior:
CODetect,CeilCath,FireExtg,CeilHigh,Skylight,SmokeDet,StallShw,StallTub,WlkInCls
Exterior Features
Garage Space:
3-Car
Garage:
Built-In Garage, Garage Door Opener, Oversize Garage
Driveway:
Additional Parking, Circular
Roof:
Asphalt Shingle
Exterior:
Composition Siding, Stone
Swimming Pool:
No
Pool:
n/a
Utilities
Heating System:
3 Units, Forced Hot Air, Multi-Zone
Heating Source:
Gas-Natural
Cooling:
3 Units, Central Air, Multi-Zone Cooling
Water Heater:
Gas
Water:
Public Water
Sewer:
Public Available
Services:
Cable TV Available, Garbage Extra Charge
Lot Features
Acres:
1.14
Lot Dimensions:
n/a
Lot Features:
Cul-De-Sac
School Information
Elementary:
Cole Elem
Middle:
Terrill MS
High School:
SP Fanwood
Community Information
County:
Union
Town:
Scotch Plains Twp.
Neighborhood:
n/a
Application Fee:
n/a
Association Fee:
n/a
Fee Includes:
n/a
Amenities:
MulSport,Storage
Pets:
n/a
Financial Considerations
List Price:
$2,088,000
Tax Amount:
$33,068
Land Assessment:
$97,800
Build. Assessment:
$183,200
Total Assessment:
$281,000
Tax Rate:
11.77
Tax Year:
2024
Ownership Type:
Fee Simple
Listing Information
MLS ID:
3955252
List Date:
04-06-2025
Days On Market:
14
Listing Broker:
WEICHERT REALTORS
Listing Agent:
Arlene Gorman Gonnella


















































Request More Information
Shawn and Diane Fox
RE/MAX American Dream
3108 Route 10 West
Denville, NJ 07834
Call: (973) 277-7853
Web: MorrisCountyLiving.com

