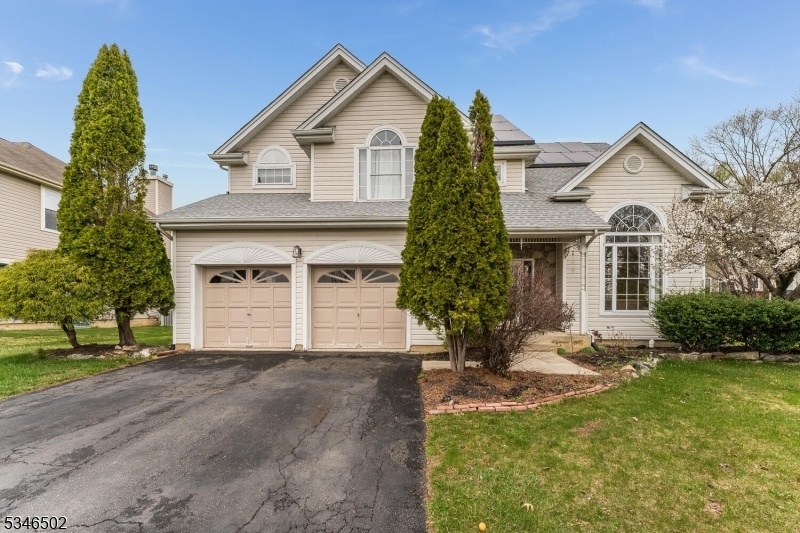308 Stonehenge Dr
Lopatcong Twp, NJ 08865




























Price: $539,900
GSMLS: 3955259Type: Single Family
Style: Colonial
Beds: 4
Baths: 2 Full & 1 Half
Garage: 2-Car
Year Built: 2001
Acres: 0.17
Property Tax: $9,328
Description
Welcome Home To This 4 Br, 2.5 Bath Stone & Vinyl Col,nestled On A Level Lot Within The Gently Rolling Hills Of The Highly Sought After, "country Hills" Community Of Scenic Lopatcong Twp! New Roof-'22! Open & Sun-filled Floor Plan! Spacious Entry Foyer W/hardwood & Elegantly Turned Staircase! Builder's Signature Rounded Corners & Arched Openings! 9' Ceilings On 1st Lvl! Formal Lr W/cathedral Ceiling, Crescent Topped Window & H/w Floor! Flr-ceiling Columns Between Lr & Dr! Dr W/chandelier, Bay Window & H/w Flr! Kit W/42" Cabinets, Cut Stone Backsplash, Granite, All Appl's Incl'd, Pantry & H/w Flr! Brkfst Rm W/transom Topped Sliders & H/w Flr! Fr W/recessed Lighting, W/b Fp & Hardwood! 1st Flr Laundry & Half Bath! Primary Ensuite W/cathedral, Recessed, 2 Closets (1 Is A Walk-in), H/w Flr, Crescent Topped Window & En-suite Bath! En-suite Bath W/cathedral, Soaking Tub, Shower & Dual Sink Vanity! 3 Add'l Br's All W/overhead Wiring (2 Have Light/fan Fixtures), Closets & Hardwood Flooring! Main Hall Bath W/dual Sink Vanity! Linen Closet & H/w In Second Flr Hall! Full Bsmnt! 2 Car Gar! Paved Drive! Deck! Excerise Equip In Bsmnt Incl'd! Solar Panels, $137/mos! Seller Is Selling As-is! Priced Accordingly! Public Water/sewer! Nat Gas! C/a! Just Minutes To Commuter Rtes & Most Conveniences! Get Ready To Pack! You Can Finally Say...."honey, We Are Home!"
Rooms Sizes
Kitchen:
18x13 First
Dining Room:
15x12 First
Living Room:
15x12 First
Family Room:
15x13 First
Den:
n/a
Bedroom 1:
18x12 Second
Bedroom 2:
14x11 Second
Bedroom 3:
13x10 Second
Bedroom 4:
10x10 Second
Room Levels
Basement:
Storage Room, Utility Room
Ground:
n/a
Level 1:
DiningRm,FamilyRm,Foyer,GarEnter,Kitchen,Laundry,LivingRm,Pantry,PowderRm
Level 2:
4 Or More Bedrooms, Bath Main, Bath(s) Other
Level 3:
n/a
Level Other:
n/a
Room Features
Kitchen:
Eat-In Kitchen, Separate Dining Area
Dining Room:
Formal Dining Room
Master Bedroom:
Full Bath, Walk-In Closet
Bath:
Soaking Tub, Stall Shower And Tub
Interior Features
Square Foot:
n/a
Year Renovated:
n/a
Basement:
Yes - Full, Unfinished
Full Baths:
2
Half Baths:
1
Appliances:
Carbon Monoxide Detector, Dishwasher, Dryer, Microwave Oven, Range/Oven-Gas, Refrigerator, Self Cleaning Oven, Sump Pump, Washer
Flooring:
Tile, Wood
Fireplaces:
1
Fireplace:
Family Room, Wood Burning
Interior:
Blinds,CODetect,CeilCath,FireExtg,CeilHigh,SmokeDet,SoakTub,StallShw,StallTub,WlkInCls
Exterior Features
Garage Space:
2-Car
Garage:
Attached Garage, Finished Garage
Driveway:
2 Car Width, Blacktop
Roof:
Asphalt Shingle
Exterior:
Stone, Vinyl Siding
Swimming Pool:
No
Pool:
n/a
Utilities
Heating System:
1 Unit, Forced Hot Air
Heating Source:
Gas-Natural
Cooling:
1 Unit, Ceiling Fan, Central Air
Water Heater:
Gas
Water:
Public Water
Sewer:
Public Sewer
Services:
Cable TV Available, Garbage Extra Charge
Lot Features
Acres:
0.17
Lot Dimensions:
n/a
Lot Features:
Level Lot, Open Lot
School Information
Elementary:
LOPATCONG
Middle:
LOPATCONG
High School:
PHILIPSBRG
Community Information
County:
Warren
Town:
Lopatcong Twp.
Neighborhood:
Country Hills
Application Fee:
n/a
Association Fee:
n/a
Fee Includes:
n/a
Amenities:
n/a
Pets:
Yes
Financial Considerations
List Price:
$539,900
Tax Amount:
$9,328
Land Assessment:
$89,300
Build. Assessment:
$223,000
Total Assessment:
$312,300
Tax Rate:
2.99
Tax Year:
2024
Ownership Type:
Fee Simple
Listing Information
MLS ID:
3955259
List Date:
04-06-2025
Days On Market:
12
Listing Broker:
WEICHERT REALTORS
Listing Agent:




























Request More Information
Shawn and Diane Fox
RE/MAX American Dream
3108 Route 10 West
Denville, NJ 07834
Call: (973) 277-7853
Web: MorrisCountyLiving.com

