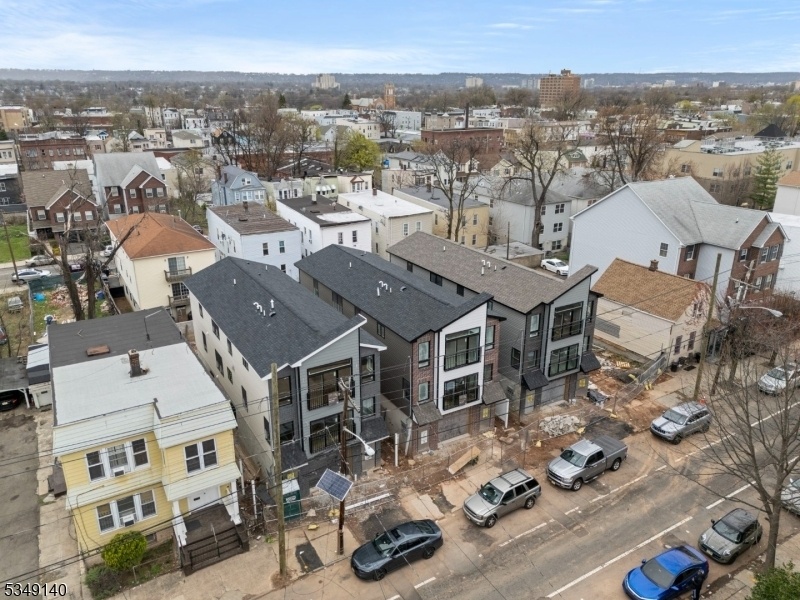595 S 18th St
Newark City, NJ 07103






































Price: $895,000
GSMLS: 3955268Type: Multi-Family
Style: 3-Three Story
Total Units: 2
Beds: 6
Baths: 5 Full
Garage: 2-Car
Year Built: 2025
Acres: 0.07
Property Tax: $1,213
Description
Nestled On A 30x100 Lot, 595 South 18th Street Should Be The First On Your Must See Multi Family Houses. The Relentless Effort Of The Developer To Bring Quality Workmanship To The City Of Newark Has Produced These Spectacular Architectural Designs. Walk Into This Gorgeous 4,142 Square Feet Three Level Multi Family House And You Will Feel Right At Home As An Owner Occupant. The Ground Level Features A Front And Side Entrance, Built-in Two Cars Garage,, A Guest Bedroom With A Full Bathroom. The First Unit Boasts Two Bedrooms, Two Full Bathrooms A Kitchen, And Living And Dining Combo. The Second Unit Offers Three Bedrooms, A Kitchen A Dining And Living Room Combo And Two Full Bathrooms. This Gem Radiates With All New Oak Hardwood Floors Throughout And Ceramic Tiles In The Five Full Bathrooms. Two Zones Central Air Conditioning And Forced Hot Air Throughout. Walking Distance From The Well Known West Side Park And Schools, The Property Is Near All Major Highways.
General Info
Style:
3-Three Story
SqFt Building:
4,142
Total Rooms:
12
Basement:
No - Slab
Interior:
Carbon Monoxide Detector, Fire Extinguisher, Smoke Detector, Walk-In Closet, Wood Floors
Roof:
Asphalt Shingle
Exterior:
Brick,ConcBrd,Vinyl
Lot Size:
30X100
Lot Desc:
Level Lot, Open Lot
Parking
Garage Capacity:
2-Car
Description:
Built-In Garage, Garage Door Opener, On Site
Parking:
Concrete, Concrete Strip
Spaces Available:
1
Unit 1
Bedrooms:
3
Bathrooms:
3
Total Rooms:
7
Room Description:
Bedrooms, Eat-In Kitchen, Laundry Room, Living/Dining Room
Levels:
1
Square Foot:
n/a
Fireplaces:
n/a
Appliances:
Carbon Monoxide Detector, Dishwasher, Microwave Oven, Range/Oven - Gas, Refrigerator, Smoke Detector
Utilities:
Owner Pays Water, Tenant Pays Electric, Tenant Pays Gas, Tenant Pays Heat
Handicap:
No
Unit 2
Bedrooms:
3
Bathrooms:
2
Total Rooms:
5
Room Description:
Bedrooms, Eat-In Kitchen, Laundry Room, Living/Dining Room
Levels:
2
Square Foot:
n/a
Fireplaces:
n/a
Appliances:
Carbon Monoxide Detector, Dishwasher, Microwave Oven, Range/Oven - Gas, Refrigerator, Smoke Detector
Utilities:
Owner Pays Water, Tenant Pays Electric, Tenant Pays Gas, Tenant Pays Heat
Handicap:
No
Unit 3
Bedrooms:
n/a
Bathrooms:
n/a
Total Rooms:
n/a
Room Description:
n/a
Levels:
n/a
Square Foot:
n/a
Fireplaces:
n/a
Appliances:
n/a
Utilities:
n/a
Handicap:
n/a
Unit 4
Bedrooms:
n/a
Bathrooms:
n/a
Total Rooms:
n/a
Room Description:
n/a
Levels:
n/a
Square Foot:
n/a
Fireplaces:
n/a
Appliances:
n/a
Utilities:
n/a
Handicap:
n/a
Utilities
Heating:
2 Units, Forced Hot Air
Heating Fuel:
Electric, Gas-Natural
Cooling:
2 Units, Central Air
Water Heater:
Gas
Water:
Public Water
Sewer:
Public Available, Public Sewer
Utilities:
All Underground, Gas In Street
Services:
Garbage Included
School Information
Elementary:
18TH AVE
Middle:
WEST SIDE
High School:
SCIENCE
Community Information
County:
Essex
Town:
Newark City
Neighborhood:
n/a
Financial Considerations
List Price:
$895,000
Tax Amount:
$1,213
Land Assessment:
$31,900
Build. Assessment:
$0
Total Assessment:
$31,900
Tax Rate:
3.80
Tax Year:
2024
Listing Information
MLS ID:
3955268
List Date:
04-06-2025
Days On Market:
14
Listing Broker:
JD FRANCES REALTY & G.R.
Listing Agent:






































Request More Information
Shawn and Diane Fox
RE/MAX American Dream
3108 Route 10 West
Denville, NJ 07834
Call: (973) 277-7853
Web: MorrisCountyLiving.com

