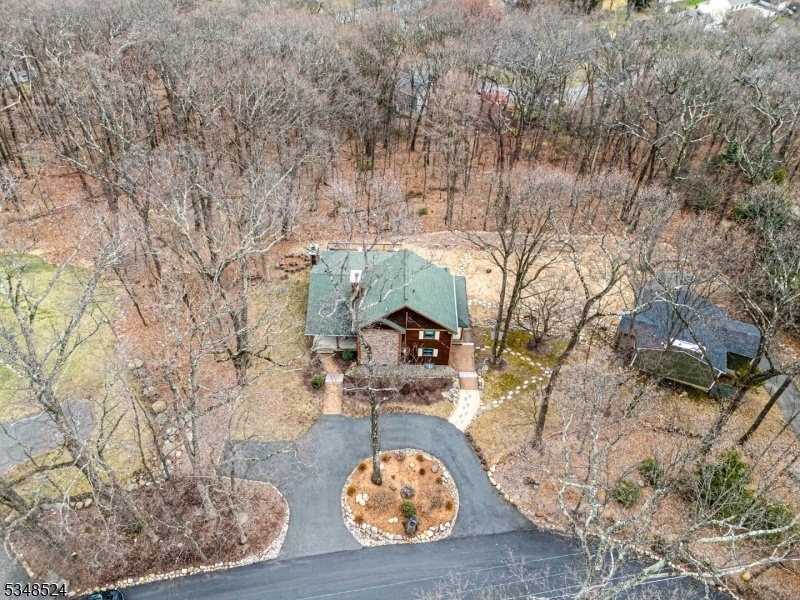8 Hillcrest Drive
Denville Twp, NJ 07834


















































Price: $950,000
GSMLS: 3955313Type: Single Family
Style: Colonial
Beds: 4
Baths: 4 Full & 1 Half
Garage: 2-Car
Year Built: 1918
Acres: 1.40
Property Tax: $15,411
Description
Custom, Renovated Home Beautifully Situated On 1+ Wooded Acre! This Unique Property Offers An Impressive 2500 Sqft Home Plus A Stunning, Detached Studio Guest House W/4th Full Bath. The Main House Includes A Gorgeous Oversized Fireplace, Wall Of Windows & French Doors, High Ceilings All Create A Grand Space! Renovated Chef-grade Kitchen Offers Center Island +super Sized Pantry. The Perfect Kitchen To Host Parties Or Create Gourmet Meals For Your Friends & Fam! Ss Appliances, 6 Burner Propane Gas Stove & 2 Wall Ovens. Granite Counter, Cherry Cabinets. Dual Laundry Room & Butler's Pantry With Wine Fridge. Formal Dining, Great Layout For Entertaining. Upstairs, A Primary Suite With Bath & Walk-in. Customized Closets In All Bedrooms! Expansive Finished Bsmt; Rec Room With Pool Table, The Third Bdrm & Full Bath. Detached 2 Garage, Work Room & Recently Renovated Top To Bottom Guest House. Oversized Deck. Lovely Perennial & Wildflower Gardens Throughout The Property. This Home Accentuates Peaceful, Nature Living Yet The Conveniences Of Living In Denville, The Hub Of Morris Co. Close To Nyc-direct Transit, Easy Access To Highways, Bustling & Thriving Downtown & Top Schools. New 5 Bedroom Septic System To Accommodate Both Buildings. 2 Zone Central Air & New Boiler. Cat6 Network Cabling On Both Main House & Guest House To Provide Fast Internet. 3 Outside Wi-fi Access Points To Provide Fast Internet While Outside In The Yard, On The 3 Porches & On The Deck. Nat Gas Hookup On Street!
Rooms Sizes
Kitchen:
16x12 First
Dining Room:
15x15 First
Living Room:
30x20 First
Family Room:
30x20 Basement
Den:
n/a
Bedroom 1:
17x15 Second
Bedroom 2:
16x11 Basement
Bedroom 3:
12x10 Second
Bedroom 4:
n/a
Room Levels
Basement:
1 Bedroom, Bath(s) Other, Family Room, Storage Room, Utility Room, Walkout, Workshop
Ground:
1 Bedroom, Bath Main
Level 1:
BathOthr,DiningRm,Foyer,Kitchen,Laundry,LivDinRm,Pantry,Porch,PowderRm
Level 2:
2 Bedrooms, Bath Main
Level 3:
Attic
Level Other:
n/a
Room Features
Kitchen:
Breakfast Bar, Center Island, Eat-In Kitchen, Pantry
Dining Room:
Formal Dining Room
Master Bedroom:
Full Bath, Sitting Room, Walk-In Closet
Bath:
Jetted Tub
Interior Features
Square Foot:
2,489
Year Renovated:
2020
Basement:
Yes - Finished, Full, Walkout
Full Baths:
4
Half Baths:
1
Appliances:
Cooktop - Gas, Dishwasher, Dryer, Microwave Oven, Refrigerator, Wall Oven(s) - Electric, Washer
Flooring:
Carpeting, Tile, Wood
Fireplaces:
1
Fireplace:
Living Room, Wood Burning
Interior:
CODetect,CeilCath,FireExtg,CeilHigh,JacuzTyp,Shades,Skylight,SmokeDet,StallTub,TubShowr,WlkInCls
Exterior Features
Garage Space:
2-Car
Garage:
Additional 1/2 Car Garage, Detached Garage, See Remarks
Driveway:
Additional Parking, Blacktop, Circular
Roof:
Asphalt Shingle
Exterior:
Clapboard, Stone, Wood
Swimming Pool:
No
Pool:
n/a
Utilities
Heating System:
1 Unit, Baseboard - Hotwater, Multi-Zone
Heating Source:
OilAbIn
Cooling:
2 Units, Ceiling Fan, Central Air, Multi-Zone Cooling
Water Heater:
From Furnace
Water:
Public Water
Sewer:
Septic
Services:
Fiber Optic Available
Lot Features
Acres:
1.40
Lot Dimensions:
n/a
Lot Features:
Mountain View, Open Lot, Wooded Lot
School Information
Elementary:
Riverview Elementary (K-5)
Middle:
Valley View Middle (6-8)
High School:
Morris Knolls High School (9-12)
Community Information
County:
Morris
Town:
Denville Twp.
Neighborhood:
n/a
Application Fee:
n/a
Association Fee:
n/a
Fee Includes:
n/a
Amenities:
n/a
Pets:
Yes
Financial Considerations
List Price:
$950,000
Tax Amount:
$15,411
Land Assessment:
$201,600
Build. Assessment:
$357,600
Total Assessment:
$559,200
Tax Rate:
2.76
Tax Year:
2024
Ownership Type:
Fee Simple
Listing Information
MLS ID:
3955313
List Date:
04-07-2025
Days On Market:
13
Listing Broker:
KELLER WILLIAMS METROPOLITAN
Listing Agent:


















































Request More Information
Shawn and Diane Fox
RE/MAX American Dream
3108 Route 10 West
Denville, NJ 07834
Call: (973) 277-7853
Web: MorrisCountyLiving.com




