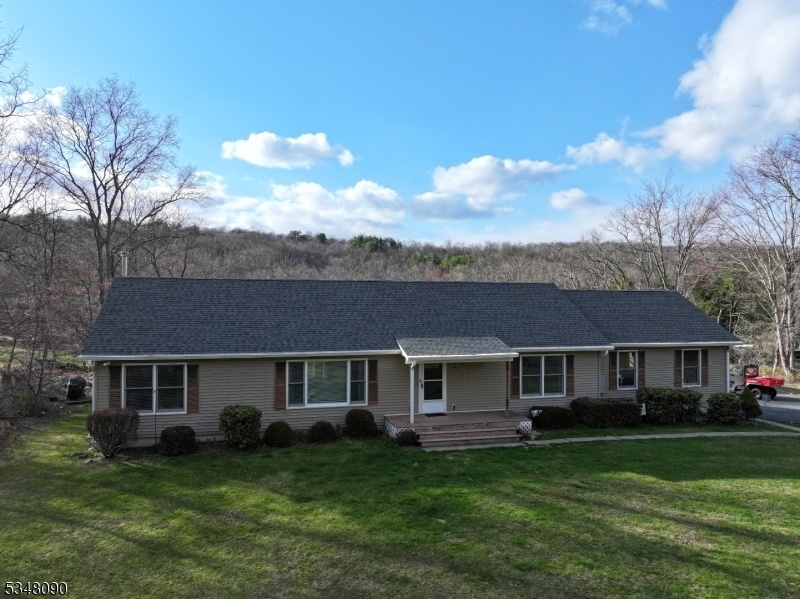39B County Road 645
Sandyston Twp, NJ 07826












































Price: $505,000
GSMLS: 3955390Type: Single Family
Style: Ranch
Beds: 3
Baths: 2 Full
Garage: 2-Car
Year Built: 2007
Acres: 1.57
Property Tax: $8,633
Description
Move Right In And Never Worry! One Floor Living At Its Finest Awaits You In This 3 Bed, 2 Full Bath Ranch With Split Floor Plan! Whole Home Generator Means No Worries When The Lights Go Out! Central Air! Superior Basement Walls In The Unfinished Basement That Offers Up Tons Of Possibilities! Sprawling Ranch Has Oversized 2 Car Garage With Openers And Is Wheel Chair Accessible From The Garage. Expansive Living Room Has Large Window To Let In Tons Of Natural Light! Kitchen Has Been Updated With Granite And Stainless Appliances. There's A Convenient Breakfast Bar For Cozy Meals Or A Quick Bite. Dining Is Adjacent To Kitchen And Has Wide Opening To Fabulous Sun Room Overlooking Your Private Backyard And Local Farmer's Hay/corn Field! Off The Sunroom There Is A Paver Patio Prepped For A Hot Tub, Just Have It Delivered, Fill Up, Plug In, And Enjoy Staring Up At The Stars Amidst Your Serene Backyard Oasis! Back Inside On This Side Of The Home, You'll Find A Sizeable Primary Bedroom With Ensuite Bath And Accessible Shower Stall. On The Opposite End Of The House You'll Find 2 Spacious Carpeted Bedrooms And 2nd Full Bath With Tub/shower. Mud/laundry Room Has Door To Get You Back Outside To That Amazing Country Living! Forced Hot Air Heat With Oil Tank Above Ground In Basement. Blue Ribbon Schools, Close To Quaint Village Of Hainesville And Just A Stones Throw To Milford, Pa, Delaware River, Stokes State Forest, Appalachian Trail, Milford Beach, Historic Town Of Walpack. Don't Wait!
Rooms Sizes
Kitchen:
13x12 First
Dining Room:
12x11 First
Living Room:
20x16 First
Family Room:
n/a
Den:
n/a
Bedroom 1:
15x13 First
Bedroom 2:
12x10 First
Bedroom 3:
12x10 First
Bedroom 4:
n/a
Room Levels
Basement:
Utility Room
Ground:
n/a
Level 1:
3Bedroom,BathMain,BathOthr,DiningRm,GarEnter,Kitchen,Laundry,LivingRm,MudRoom,Porch,Sunroom
Level 2:
n/a
Level 3:
n/a
Level Other:
n/a
Room Features
Kitchen:
Breakfast Bar, Country Kitchen
Dining Room:
n/a
Master Bedroom:
1st Floor, Full Bath, Walk-In Closet
Bath:
Stall Shower
Interior Features
Square Foot:
n/a
Year Renovated:
n/a
Basement:
Yes - Bilco-Style Door, Full, Unfinished
Full Baths:
2
Half Baths:
0
Appliances:
Carbon Monoxide Detector, Dishwasher, Generator-Built-In, Range/Oven-Electric, Refrigerator
Flooring:
Carpeting, Vinyl-Linoleum
Fireplaces:
No
Fireplace:
n/a
Interior:
CODetect,FireExtg,SmokeDet,StallShw,TubShowr,WlkInCls
Exterior Features
Garage Space:
2-Car
Garage:
Built-In,DoorOpnr,InEntrnc,Oversize
Driveway:
1 Car Width, Blacktop, Driveway-Exclusive
Roof:
Asphalt Shingle
Exterior:
Vinyl Siding
Swimming Pool:
No
Pool:
n/a
Utilities
Heating System:
1 Unit
Heating Source:
OilAbIn
Cooling:
1 Unit, Central Air
Water Heater:
n/a
Water:
Well
Sewer:
Septic
Services:
n/a
Lot Features
Acres:
1.57
Lot Dimensions:
n/a
Lot Features:
Level Lot, Open Lot
School Information
Elementary:
SANDYSTON
Middle:
KITTATINNY
High School:
KITTATINNY
Community Information
County:
Sussex
Town:
Sandyston Twp.
Neighborhood:
n/a
Application Fee:
n/a
Association Fee:
n/a
Fee Includes:
n/a
Amenities:
n/a
Pets:
Yes
Financial Considerations
List Price:
$505,000
Tax Amount:
$8,633
Land Assessment:
$72,600
Build. Assessment:
$200,600
Total Assessment:
$273,200
Tax Rate:
3.16
Tax Year:
2024
Ownership Type:
Fee Simple
Listing Information
MLS ID:
3955390
List Date:
04-07-2025
Days On Market:
13
Listing Broker:
KISTLE REALTY, LLC.
Listing Agent:












































Request More Information
Shawn and Diane Fox
RE/MAX American Dream
3108 Route 10 West
Denville, NJ 07834
Call: (973) 277-7853
Web: MorrisCountyLiving.com

