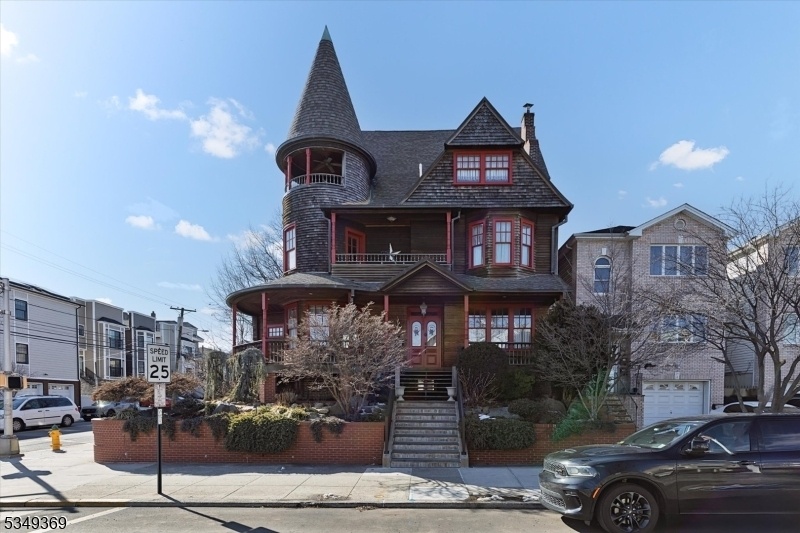300 Davis Ave
Harrison Town, NJ 07029


















































Price: $1,250,000
GSMLS: 3955437Type: Single Family
Style: Victorian
Beds: 5
Baths: 4 Full & 1 Half
Garage: 2-Car
Year Built: 1896
Acres: 0.12
Property Tax: $15,080
Description
The Queen Of Harrison. This Iconic Victorian, Built In 1896 Has Only Had 4 Owners And Is Now Available For The Fifth. Sitting On A Corner Lot With A Detached 2 Car Garage, English Garden And Brick Retaining Wall, This House Is Well Known To Anyone That Has Ever Been On Davis Ave. With Five Floors And A Total Of 5,440 Sqft Of Living Space Consisting Of A Balanced Blend Of Original Details And Modern Touches, This House Has It All. On The First Floor There Is An Office, Mudroom, Parlor, Dining Room, Large Sunny Eat-in-kitchen & A Half Bath. The Second Floor Has A Primary Bedroom W/ Full Bath, 3 Bedrooms, A 2nd Full Bath & A Balcony. The Third Floor Contains An Exceptional Entertaining Room That Boasts A Turret Balcony And Stunning View Of Nyc. In Addition, There Is A Wet Bar And A Full Bath. A Spiral Staircase Leads To The 5th Bedroom On The Fourth Floor. In The Full Finished Basement, There Is The 2nd Full Kitchen And The 2nd Wet Bar, Along W/ Full Bath And Laundry Room.
Rooms Sizes
Kitchen:
First
Dining Room:
First
Living Room:
First
Family Room:
Third
Den:
Basement
Bedroom 1:
Second
Bedroom 2:
Second
Bedroom 3:
Second
Bedroom 4:
Second
Room Levels
Basement:
Bath(s) Other, Family Room, Kitchen, Laundry Room
Ground:
n/a
Level 1:
DiningRm,Foyer,Kitchen,MudRoom,Office,Pantry,Parlor,Porch
Level 2:
4 Or More Bedrooms, Bath(s) Other, Porch
Level 3:
1 Bedroom, Bath Main, Family Room, Porch
Level Other:
n/a
Room Features
Kitchen:
Center Island, Eat-In Kitchen, Second Kitchen
Dining Room:
Formal Dining Room
Master Bedroom:
Full Bath
Bath:
Stall Shower
Interior Features
Square Foot:
n/a
Year Renovated:
2009
Basement:
Yes - Finished, Full, Walkout
Full Baths:
4
Half Baths:
1
Appliances:
Dishwasher, Kitchen Exhaust Fan, Range/Oven-Gas, Refrigerator, Wine Refrigerator
Flooring:
Tile, Wood
Fireplaces:
2
Fireplace:
Kitchen, Non-Functional
Interior:
Bar-Wet, Carbon Monoxide Detector, High Ceilings, Skylight
Exterior Features
Garage Space:
2-Car
Garage:
Detached Garage, Loft Storage
Driveway:
2 Car Width, Off-Street Parking
Roof:
Asphalt Shingle
Exterior:
CedarSid,Stucco
Swimming Pool:
n/a
Pool:
n/a
Utilities
Heating System:
4+ Units, Baseboard - Hotwater, Multi-Zone
Heating Source:
Gas-Natural
Cooling:
3 Units, Central Air, Multi-Zone Cooling
Water Heater:
Gas
Water:
Public Water
Sewer:
Public Sewer
Services:
n/a
Lot Features
Acres:
0.12
Lot Dimensions:
50X100
Lot Features:
Skyline View
School Information
Elementary:
n/a
Middle:
n/a
High School:
n/a
Community Information
County:
Hudson
Town:
Harrison Town
Neighborhood:
n/a
Application Fee:
n/a
Association Fee:
n/a
Fee Includes:
n/a
Amenities:
n/a
Pets:
n/a
Financial Considerations
List Price:
$1,250,000
Tax Amount:
$15,080
Land Assessment:
$297,500
Build. Assessment:
$345,300
Total Assessment:
$642,800
Tax Rate:
2.35
Tax Year:
2024
Ownership Type:
Fee Simple
Listing Information
MLS ID:
3955437
List Date:
04-07-2025
Days On Market:
149
Listing Broker:
NENO-ROSA AGENCY
Listing Agent:


















































Request More Information
Shawn and Diane Fox
RE/MAX American Dream
3108 Route 10 West
Denville, NJ 07834
Call: (973) 277-7853
Web: MorrisCountyLiving.com

