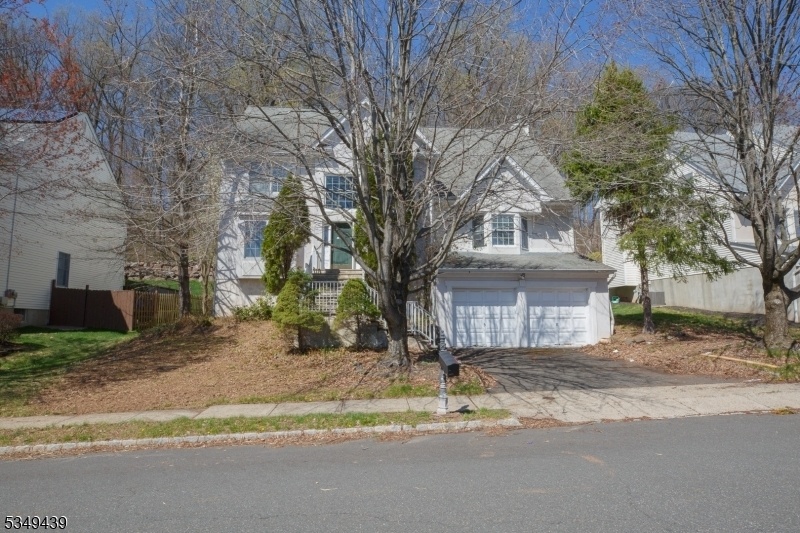13 Sycamore Way
Warren Twp, NJ 07059































Price: $998,400
GSMLS: 3955522Type: Single Family
Style: Colonial
Beds: 4
Baths: 2 Full & 1 Half
Garage: 2-Car
Year Built: 1996
Acres: 0.30
Property Tax: $16,218
Description
Subject Is Located In One Of The Newer, Beautiful Section Of Town On The Last Street Of The Complex. Nice Contemporary Colonial Home With 9 Rooms, 4 Bed Rooms, 2.5 Baths, Living Room Dining Room Combo, Eat In Kitchen Leading To The Sunken Family Room With A Wood Fireplace, Back To The Front Where You'll Find A Large Office/study And A Staircase That Leads To The Balcony On The 2nd Floor. The Master Bed Room Has A Nice En-suite With Double Sink, A Whirlpool, Separate Shower And Plenty Of Room To Move Around. The Basement Is Large With Walk Out Access Through The 2 Car Attached Garages. With A Few Minor Touch Ups You Can Make This Your Private Haven. Home Sits On A Nice Yard Of 0.30 Acre, The Back Is A Little Uphill With A Stone Wall And No Neighbors, But Just Open Space. The Front Steps And The Front Yard Are In Need Of Some Help. Home Is Being Sold "as Is", "where Is" And "with All Faults" Basis. Seller Makes No Warrenty Or Representation, Express Or Implied.
Rooms Sizes
Kitchen:
1x1 First
Dining Room:
1x1 First
Living Room:
1x1 First
Family Room:
1x1 First
Den:
1x1 First
Bedroom 1:
1x1 Second
Bedroom 2:
1x1 Second
Bedroom 3:
1x1 Second
Bedroom 4:
1x1 Second
Room Levels
Basement:
Walkout
Ground:
GarEnter,Walkout
Level 1:
Dining Room, Family Room, Kitchen, Laundry Room, Living Room, Office, Powder Room
Level 2:
4 Or More Bedrooms, Bath Main, Bath(s) Other
Level 3:
Attic
Level Other:
n/a
Room Features
Kitchen:
Center Island, Eat-In Kitchen, Separate Dining Area
Dining Room:
Formal Dining Room
Master Bedroom:
n/a
Bath:
Tub Shower
Interior Features
Square Foot:
3,204
Year Renovated:
n/a
Basement:
Yes - Full, Unfinished
Full Baths:
2
Half Baths:
1
Appliances:
Carbon Monoxide Detector, Range/Oven-Gas, Refrigerator
Flooring:
Carpeting, Wood
Fireplaces:
1
Fireplace:
Family Room
Interior:
CODetect,SmokeDet,StallShw,TubShowr,Whrlpool
Exterior Features
Garage Space:
2-Car
Garage:
Built-In Garage
Driveway:
2 Car Width, Blacktop, None, On-Street Parking
Roof:
Asphalt Shingle
Exterior:
Aluminum Siding, Stucco
Swimming Pool:
n/a
Pool:
n/a
Utilities
Heating System:
1 Unit
Heating Source:
Gas-Natural
Cooling:
1 Unit, Central Air
Water Heater:
Gas
Water:
Public Water
Sewer:
Public Sewer
Services:
Cable TV, Garbage Included
Lot Features
Acres:
0.30
Lot Dimensions:
n/a
Lot Features:
Cul-De-Sac, Mountain View
School Information
Elementary:
CENTRAL
Middle:
MIDDLE
High School:
WHRHS
Community Information
County:
Somerset
Town:
Warren Twp.
Neighborhood:
Windermere
Application Fee:
n/a
Association Fee:
n/a
Fee Includes:
n/a
Amenities:
n/a
Pets:
Yes
Financial Considerations
List Price:
$998,400
Tax Amount:
$16,218
Land Assessment:
$396,800
Build. Assessment:
$563,000
Total Assessment:
$959,800
Tax Rate:
1.84
Tax Year:
2024
Ownership Type:
Fee Simple
Listing Information
MLS ID:
3955522
List Date:
04-07-2025
Days On Market:
13
Listing Broker:
CENTURY 21 ALLIANCE REALTY
Listing Agent:































Request More Information
Shawn and Diane Fox
RE/MAX American Dream
3108 Route 10 West
Denville, NJ 07834
Call: (973) 277-7853
Web: MorrisCountyLiving.com

