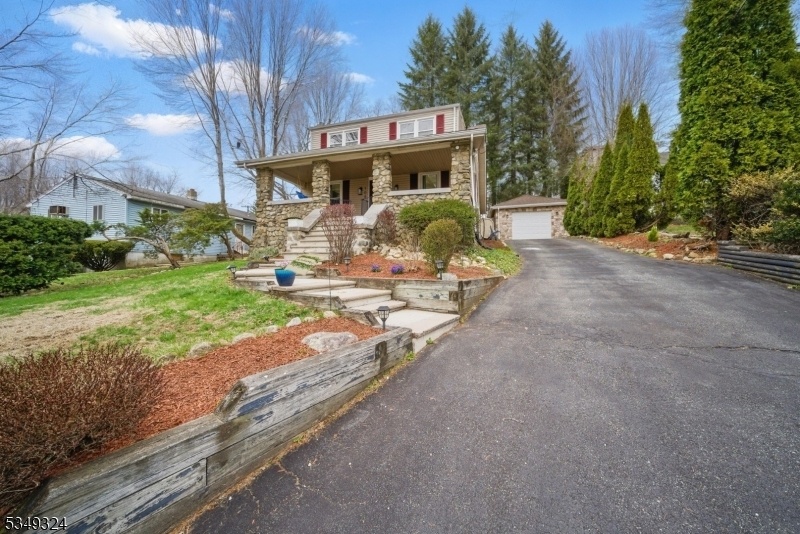108 Brooklyn Rd
Stanhope Boro, NJ 07874


















































Price: $489,000
GSMLS: 3955524Type: Single Family
Style: Bungalow
Beds: 3
Baths: 2 Full
Garage: 1-Car
Year Built: 1920
Acres: 0.13
Property Tax: $8,517
Description
Welcome To 108 Brooklyn Road! This Beautifully Updated Craftsman-style Home Offers The Perfect Blend Of Charm, Character, And Modern Upgrades. Relax On The Large Covered Front Porch And Enjoy Seasonal Lake Views Year Round. As You Enter Through The Front Door, You Are Greeted By A Warm And Spacious Living Room Featuring A Natural Gas Stone Fireplace With A Beautiful Wood Mantle, Coffered Ceilings, And Custom Wainscoting That Flows Throughout The First Floor And Up The Staircase.a Chef's Delight - The Renovated Kitchen Boasts Custom Cabinetry, Premium Granite Countertops, A Porcelain Farmhouse Sink, And Samsung Bespoke White Glass Appliances. A Cozy Dining Room For Entertaining Opens To A Custom Mudroom With A Separate Entrance. Upstairs You Will Find Three Large Spacious Bedrooms With Lake Views, Including An Oversized Primary Suite With Ensuite Bath And Bonus Room Ideal For A Home Office Or Sitting Area. Additional Highlights Include Laminate Flooring, Recessed Lighting, Wi-fi/bluetooth Smart Lights, And Updated Baths With Bluetooth Speaker Mirrors. Outside, Enjoy A Fenced-in Yard With A Patio For Gatherings And Detached Garage With Loft. Minutes To The Local Train Station And Only 45 Miles To New York City. Enjoy Fishing, Swimming, And More At Nearby Lake Musconetcong. Don't Miss This Move-in-ready Gem In A Wonderful Lake Community!
Rooms Sizes
Kitchen:
19x10 First
Dining Room:
14x9 First
Living Room:
28x14 First
Family Room:
n/a
Den:
n/a
Bedroom 1:
27x14 Second
Bedroom 2:
14x13 Second
Bedroom 3:
11x11 Second
Bedroom 4:
n/a
Room Levels
Basement:
n/a
Ground:
n/a
Level 1:
BathMain,DiningRm,Kitchen,LivingRm,MudRoom
Level 2:
3 Bedrooms, Bath(s) Other
Level 3:
n/a
Level Other:
n/a
Room Features
Kitchen:
Country Kitchen, Galley Type, Pantry
Dining Room:
Formal Dining Room
Master Bedroom:
Full Bath
Bath:
Stall Shower
Interior Features
Square Foot:
n/a
Year Renovated:
2023
Basement:
Yes - Unfinished
Full Baths:
2
Half Baths:
0
Appliances:
Carbon Monoxide Detector, Dishwasher, Dryer, Microwave Oven, Range/Oven-Electric, Refrigerator, Washer
Flooring:
Laminate, Tile
Fireplaces:
1
Fireplace:
Gas Fireplace, Living Room
Interior:
CODetect,FireExtg,SmokeDet,StallShw,TubShowr
Exterior Features
Garage Space:
1-Car
Garage:
Detached Garage, Garage Door Opener, Loft Storage, Oversize Garage
Driveway:
2 Car Width, Blacktop
Roof:
Asphalt Shingle
Exterior:
Stone, Vinyl Siding
Swimming Pool:
No
Pool:
n/a
Utilities
Heating System:
Baseboard - Hotwater
Heating Source:
GasNatur,OilAbOut
Cooling:
Window A/C(s)
Water Heater:
From Furnace
Water:
Public Water
Sewer:
Public Sewer
Services:
n/a
Lot Features
Acres:
0.13
Lot Dimensions:
50X109
Lot Features:
Lake/Water View
School Information
Elementary:
VALLEY RD
Middle:
VALLEY RD
High School:
LENAPE VLY
Community Information
County:
Sussex
Town:
Stanhope Boro
Neighborhood:
n/a
Application Fee:
n/a
Association Fee:
n/a
Fee Includes:
n/a
Amenities:
n/a
Pets:
Yes
Financial Considerations
List Price:
$489,000
Tax Amount:
$8,517
Land Assessment:
$63,600
Build. Assessment:
$125,100
Total Assessment:
$188,700
Tax Rate:
4.51
Tax Year:
2024
Ownership Type:
Fee Simple
Listing Information
MLS ID:
3955524
List Date:
04-08-2025
Days On Market:
11
Listing Broker:
RE/MAX SELECT
Listing Agent:


















































Request More Information
Shawn and Diane Fox
RE/MAX American Dream
3108 Route 10 West
Denville, NJ 07834
Call: (973) 277-7853
Web: MorrisCountyLiving.com

