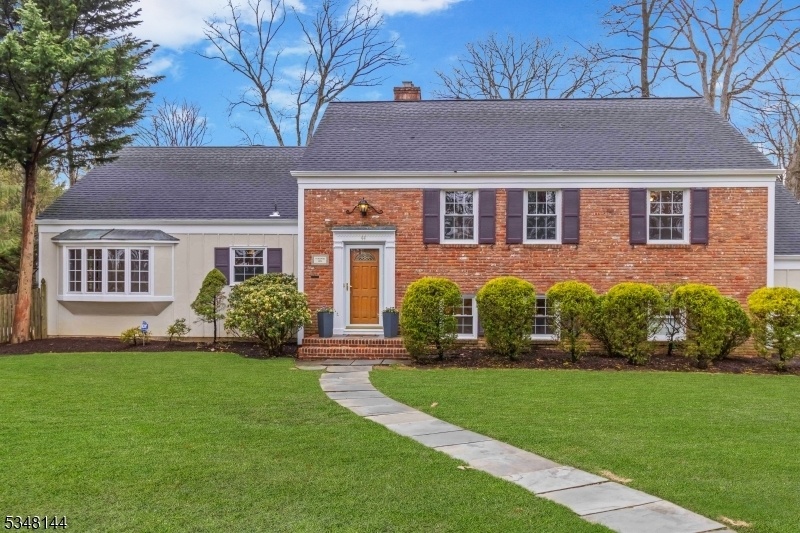44 Bradwahl Dr
Morris Twp, NJ 07960













































Price: $999,999
GSMLS: 3955544Type: Single Family
Style: Split Level
Beds: 4
Baths: 2 Full & 1 Half
Garage: 2-Car
Year Built: 1963
Acres: 0.43
Property Tax: $12,962
Description
Move-in-ready 4-bedroom, 2.5-bath Split-level Home Ideally Located In Morristown's Highly Sought-after Convent Station Neighborhood! Nestled On A Spacious Corner Lot Just 1/2 A Mile From Nj Transit Nyc Direct Train, This Property Offers The Perfect Blend Of Convenience & Community. Enter Main Level Through Spacious Foyer Leading To Updated Eat-in Kitchen! Quality Wood Cabinetry, Granite Countertops & Stainless Steel Appliances, Including Wall Oven & Electric Cooktop. Convenient Dining Area Within Kitchen With Cozy, Nordic Gas Stove Heater! Direct Access From Kitchen To Fully Fenced Yard & Fabulous Paver Patio, Ideal For Outdoor Entertaining. Kitchen Flows Seamlessly Into The Formal Dining Room And Sun-drenched Living Room, With Large Windows, Gas Fireplace & Charming Built-ins. Gleaming Hardwood Floors Run Throughout The Main Living Areas. 2nd Level With 3 Bedrooms, All Filled With Natural Light & Ample Closet Space, Including Primary Bedroom With Attached Bathroom & Dressing Area. Hall Bath With Tub/shower And Recessed Storage Cabinet. Upper Level With Private 4th Bedroom Including Mini-split For Added Heat/ac. Full, Unfinished Walk-up Attic Provides Extra Storage And Potential For Future Expansion. Ground Level Offers Interior Access To The 2-car Garage, Cozy Family Room, Powder Room, And Convenient Home Office Perfect For Today's Work-from-home Needs. Don't Miss This Opportunity To Own A Beautifully Maintained Home In One Of Morristown's Most Desirable Neighborhoods!
Rooms Sizes
Kitchen:
24x9 First
Dining Room:
13x11 First
Living Room:
20x15 First
Family Room:
15x14 Ground
Den:
n/a
Bedroom 1:
23x12 Second
Bedroom 2:
15x11 Second
Bedroom 3:
11x10 Second
Bedroom 4:
15x11 Third
Room Levels
Basement:
n/a
Ground:
Family Room, Laundry Room, Office, Powder Room
Level 1:
Dining Room, Foyer, Kitchen, Living Room
Level 2:
3 Bedrooms, Bath Main, Bath(s) Other
Level 3:
1 Bedroom
Level Other:
n/a
Room Features
Kitchen:
Eat-In Kitchen
Dining Room:
Formal Dining Room
Master Bedroom:
Full Bath
Bath:
Stall Shower
Interior Features
Square Foot:
3,100
Year Renovated:
n/a
Basement:
No
Full Baths:
2
Half Baths:
1
Appliances:
Carbon Monoxide Detector, Cooktop - Electric, Dishwasher, Dryer, Refrigerator, Wall Oven(s) - Gas, Washer
Flooring:
Tile, Vinyl-Linoleum
Fireplaces:
1
Fireplace:
Living Room
Interior:
Carbon Monoxide Detector, Drapes, Fire Extinguisher, Smoke Detector
Exterior Features
Garage Space:
2-Car
Garage:
Attached Garage
Driveway:
2 Car Width, Blacktop, Driveway-Exclusive
Roof:
Asphalt Shingle
Exterior:
Brick, Wood Shingle
Swimming Pool:
No
Pool:
n/a
Utilities
Heating System:
1 Unit
Heating Source:
Gas-Natural
Cooling:
1 Unit
Water Heater:
n/a
Water:
Public Water
Sewer:
Public Sewer
Services:
n/a
Lot Features
Acres:
0.43
Lot Dimensions:
n/a
Lot Features:
Corner, Level Lot
School Information
Elementary:
n/a
Middle:
n/a
High School:
n/a
Community Information
County:
Morris
Town:
Morris Twp.
Neighborhood:
Convent Station
Application Fee:
n/a
Association Fee:
n/a
Fee Includes:
n/a
Amenities:
n/a
Pets:
n/a
Financial Considerations
List Price:
$999,999
Tax Amount:
$12,962
Land Assessment:
$371,500
Build. Assessment:
$276,000
Total Assessment:
$647,500
Tax Rate:
2.00
Tax Year:
2024
Ownership Type:
Fee Simple
Listing Information
MLS ID:
3955544
List Date:
04-08-2025
Days On Market:
0
Listing Broker:
WEICHERT REALTORS
Listing Agent:













































Request More Information
Shawn and Diane Fox
RE/MAX American Dream
3108 Route 10 West
Denville, NJ 07834
Call: (973) 277-7853
Web: MorrisCountyLiving.com




