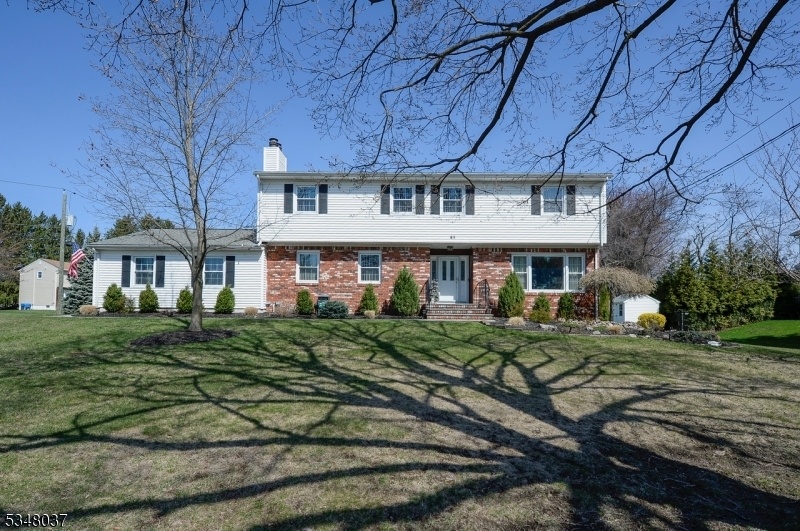85 Pancake Hollow Dr
Wayne Twp, NJ 07470














































Price: $949,999
GSMLS: 3955550Type: Single Family
Style: Colonial
Beds: 4
Baths: 2 Full & 1 Half
Garage: 2-Car
Year Built: 1971
Acres: 0.41
Property Tax: $16,114
Description
Discover The Charm Of This Exquisite Colonial Home, Nestled In The Prestigious Hills Neighborhood Of Wayne. This Residence Boasts Four Spacious Bedrooms, Two Full Baths, And One Half Bath, Offering A Perfect Blend Of Comfort And Functionality. Upon Entering, You'll Find A Welcoming Foyer. To The Right, A Generously Sized Living Room Awaits, Complete With A Stunning Picture Window That Floods The Space With Natural Light. On The Left, The Cozy Family Room Features A Warm Gas Fireplace. Beyond The Foyer, The Formal Dining Room Seamlessly Connects To The Modern Eat-in Kitchen, Which Is Adorned With Granite Countertops And Stainless Steel Appliances. Adjacent To The Kitchen, You'll Find A Delightful Three-season Florida Room, A Practical Mudroom, A Convenient Laundry Area, And A Stylish Half Bath. Upstairs, The Second Floor Offers Four Expansive Bedrooms, Each Showcasing Gorgeous Wood Floors And Ceiling Fans. The Main Full Bath Is Elegantly Designed, While The Large Master Suite Includes A Private Sitting Area Or Nursery And An En-suite Full Bath. The Basement Offers Additional Living Space, Featuring A Second Family Room That Includes A Pool Table, A Versatile Den, And A Utility/workshop Equipped With A Workbench And Table Perfect For Projects. The Beautifully Landscaped Yard Provides An Open And Serene Atmosphere, Ideal For Relaxation And Enjoying The Peaceful Country Setting. Conveniently Located Near Schools, Major Highways, Restaurants, And Shopping Destinations. Low Taxes.
Rooms Sizes
Kitchen:
First
Dining Room:
First
Living Room:
First
Family Room:
First
Den:
Basement
Bedroom 1:
Second
Bedroom 2:
Second
Bedroom 3:
Second
Bedroom 4:
Second
Room Levels
Basement:
Den, Family Room, Utility Room
Ground:
n/a
Level 1:
4+Bedrms,BathOthr,DiningRm,FamilyRm,Florida,Foyer,Kitchen,Laundry,LivingRm,MudRoom
Level 2:
4 Or More Bedrooms, Bath Main, Bath(s) Other
Level 3:
n/a
Level Other:
n/a
Room Features
Kitchen:
Eat-In Kitchen, Pantry
Dining Room:
Formal Dining Room
Master Bedroom:
Full Bath, Sitting Room
Bath:
Tub Shower
Interior Features
Square Foot:
n/a
Year Renovated:
n/a
Basement:
Yes - Finished-Partially
Full Baths:
2
Half Baths:
1
Appliances:
Carbon Monoxide Detector, Dishwasher, Dryer, Microwave Oven, Range/Oven-Gas, Refrigerator, Self Cleaning Oven, Sump Pump, Washer
Flooring:
Carpeting, Laminate, Tile, Wood
Fireplaces:
1
Fireplace:
Family Room, Gas Fireplace
Interior:
Carbon Monoxide Detector, Fire Extinguisher, Smoke Detector
Exterior Features
Garage Space:
2-Car
Garage:
Built-In,InEntrnc
Driveway:
1 Car Width, 2 Car Width, Blacktop
Roof:
Asphalt Shingle
Exterior:
Brick, Vinyl Siding
Swimming Pool:
No
Pool:
n/a
Utilities
Heating System:
1 Unit, Baseboard - Hotwater, Multi-Zone
Heating Source:
Gas-Natural
Cooling:
1 Unit, Central Air, House Exhaust Fan
Water Heater:
Gas
Water:
Public Water
Sewer:
Public Sewer
Services:
Cable TV Available, Fiber Optic
Lot Features
Acres:
0.41
Lot Dimensions:
n/a
Lot Features:
Corner, Level Lot
School Information
Elementary:
AP TERHUNE
Middle:
SCH-COLFAX
High School:
WAYNE HILL
Community Information
County:
Passaic
Town:
Wayne Twp.
Neighborhood:
n/a
Application Fee:
n/a
Association Fee:
n/a
Fee Includes:
n/a
Amenities:
n/a
Pets:
Yes
Financial Considerations
List Price:
$949,999
Tax Amount:
$16,114
Land Assessment:
$107,300
Build. Assessment:
$163,700
Total Assessment:
$271,000
Tax Rate:
5.95
Tax Year:
2024
Ownership Type:
Fee Simple
Listing Information
MLS ID:
3955550
List Date:
04-08-2025
Days On Market:
12
Listing Broker:
WEICHERT REALTORS
Listing Agent:














































Request More Information
Shawn and Diane Fox
RE/MAX American Dream
3108 Route 10 West
Denville, NJ 07834
Call: (973) 277-7853
Web: MorrisCountyLiving.com

