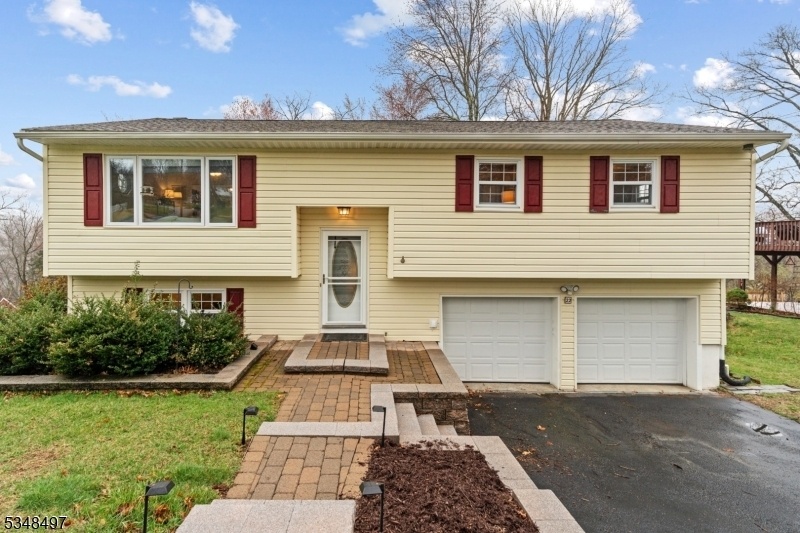22 Mountain Heights Dr
Byram Twp, NJ 07871



























Price: $500,000
GSMLS: 3955567Type: Single Family
Style: Bi-Level
Beds: 4
Baths: 2 Full & 1 Half
Garage: 2-Car
Year Built: 1966
Acres: 0.21
Property Tax: $8,000
Description
Welcome To This Charming Home, Nestled In A Quiet Neighborhood Known For Its Friendly Atmosphere & Convenient Location. This Beautifully Updated Home Boasts A Perfect Blend Of Modern Style & Cozy Comfort. From The Moment You Step Inside, You'll Be Impressed By The Nice Trim, Moldings And Updated Finishes Throughout, Including Newly Refinished Hardwood Floors. Enter The Living Room Filled W/ Natural Light From The New Picture Window, Creating A Warm And Inviting Space To Entertain Or Relax. The Updated Kitchen Features Granite Countertops, Ample Cabinet Space & Separate Dining Area With A Pantry For Storage For All Your Culinary Needs. 6 Ceiling Fans. Primary Bedroom Is Spacious W/ Bathroom. Radiant Heated Floors In Main Bathroom. Lower Level Features A Large Family Room & Beautiful Stacked Stone Fire Place W/ New Hearth In 2023 & New Slider 3/2025 With Additional Bedroom Used For Office. Oversized Garage W/new Garage Doors & Lift Master Opener Were Recently Installed. Private, Fenced Landscaped Yard Ideal For Outdoor Gatherings Or Peaceful Retreats, And A New Deck Was Added In 3/2025. Lower Seating And A Shed Are In Lower Yard. Jacuzzi Hookup Too. Newer Paver Sidewalk, Water Softener & Hot Water Heater In 2023. Don't Miss The Chance To Own This Move-in-ready Gem. Easy Walk Down To Seneca Lake & Close To Byram & Sparta, Shopping And Restaurants, And Great For Commuting Too. Byram Township Schools. Truly The Perfect Place To Call Home! Central Vac & Fireplace Being Sold As-is.
Rooms Sizes
Kitchen:
11x8 First
Dining Room:
11x9 First
Living Room:
14x13 First
Family Room:
18x11 Ground
Den:
11x10 Ground
Bedroom 1:
14x11 First
Bedroom 2:
10x9 First
Bedroom 3:
11x9 First
Bedroom 4:
n/a
Room Levels
Basement:
n/a
Ground:
FamilyRm,GarEnter,Laundry,Office,Utility,Walkout
Level 1:
3 Bedrooms, Attic, Bath Main, Bath(s) Other, Dining Room, Foyer, Kitchen, Living Room, Pantry
Level 2:
n/a
Level 3:
n/a
Level Other:
n/a
Room Features
Kitchen:
Eat-In Kitchen, Separate Dining Area
Dining Room:
Living/Dining Combo
Master Bedroom:
1st Floor, Full Bath
Bath:
Stall Shower
Interior Features
Square Foot:
1,660
Year Renovated:
n/a
Basement:
No - Slab
Full Baths:
2
Half Baths:
1
Appliances:
Carbon Monoxide Detector, Cooktop - Electric, Dishwasher, Dryer, Kitchen Exhaust Fan, Microwave Oven, Refrigerator, Self Cleaning Oven, Sump Pump, Wall Oven(s) - Electric, Washer, Water Softener-Own
Flooring:
Carpeting, Tile, Wood
Fireplaces:
1
Fireplace:
Wood Burning
Interior:
Blinds,CODetect,Drapes,FireExtg,Shades,SmokeDet,StallShw,StallTub,WlkInCls,WndwTret
Exterior Features
Garage Space:
2-Car
Garage:
Attached Garage
Driveway:
Blacktop, On-Street Parking
Roof:
Asphalt Shingle
Exterior:
Vinyl Siding
Swimming Pool:
No
Pool:
n/a
Utilities
Heating System:
1 Unit, Baseboard - Electric
Heating Source:
Electric
Cooling:
1 Unit, Ceiling Fan, Central Air
Water Heater:
Electric
Water:
Public Water
Sewer:
Septic 4 Bedroom Town Verified
Services:
Cable TV, Fiber Optic Available, Garbage Extra Charge
Lot Features
Acres:
0.21
Lot Dimensions:
n/a
Lot Features:
Mountain View, Wooded Lot
School Information
Elementary:
BYRAM LKS
Middle:
BYRAM INTR
High School:
LENAPE VLY
Community Information
County:
Sussex
Town:
Byram Twp.
Neighborhood:
n/a
Application Fee:
n/a
Association Fee:
n/a
Fee Includes:
n/a
Amenities:
n/a
Pets:
Yes
Financial Considerations
List Price:
$500,000
Tax Amount:
$8,000
Land Assessment:
$91,000
Build. Assessment:
$117,900
Total Assessment:
$208,900
Tax Rate:
3.83
Tax Year:
2024
Ownership Type:
Fee Simple
Listing Information
MLS ID:
3955567
List Date:
04-08-2025
Days On Market:
0
Listing Broker:
COLDWELL BANKER REALTY
Listing Agent:



























Request More Information
Shawn and Diane Fox
RE/MAX American Dream
3108 Route 10 West
Denville, NJ 07834
Call: (973) 277-7853
Web: MorrisCountyLiving.com

