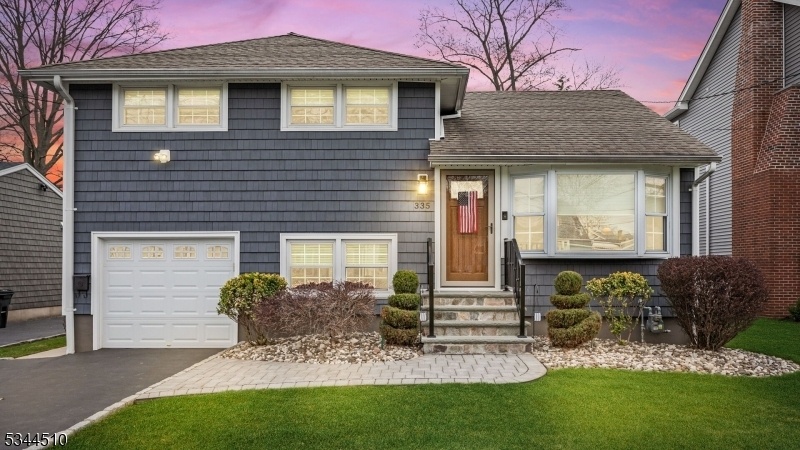335 Dorchester Ave
Cranford Twp, NJ 07016


















































Price: $879,000
GSMLS: 3955587Type: Single Family
Style: Split Level
Beds: 3
Baths: 2 Full
Garage: No
Year Built: 1958
Acres: 0.16
Property Tax: $13,300
Description
Welcome To 335 Dorchester Ave, A Beautifully Updated 3-bedroom, 2-bath Split-level Home Tucked Away On A Quiet Cranford Cul-de-sac! From The Moment You Arrive, You'll Appreciate The Inviting Curb Appeal, Privacy Fencing, And The Open Layout That Blends Comfort And Functionality. Step Inside To A Bright Living Room Featuring A Large Bay Window That Fills The Space With Natural Light. The Open-concept Kitchen And Dining Area Is A True Highlight, Offering A Generous Center Island, Quartz Countertops, Stainless Steel Appliances, And Plenty Of Room To Gather And Entertain. Just Off The Kitchen, The Main Floor Family Room Creates A Cozy Retreat, Complete With A Wood-burning Fireplace And Views Of The Yard And Semi-in-ground Pool Perfect For Summer Fun. Upstairs, You'll Find Three Sunlit Bedrooms And A Stylish Full Bath. The Ground Level Offers Amazing Flexibility With A Den Or Office Space, A Second Full Bathroom, A Mudroom, Laundry Room, And Access To The Backyard And Garage (storage Only). The Driveway Allows For Parking Up To 4 Cars. The Partially Finished Basement Includes A Rec Room And Utility/storage Area. Additional Features Include Hardwood Floors, Central Air, A Vinyl Privacy Fence, And Updated Systems Throughout. Ideally Located Close To Cranford's Award-winning Downtown, Top-rated Schools, Parks, And Nyc Transportation, This Home Is The Perfect Blend Of Suburban Tranquility And Modern Convenience. Don't Miss Your Chance To Own This Cranford Gem! Not In A Flood Zone.
Rooms Sizes
Kitchen:
18x17 First
Dining Room:
n/a
Living Room:
16x12 First
Family Room:
13x11 First
Den:
18x10 Ground
Bedroom 1:
14x11 Second
Bedroom 2:
11x9 Second
Bedroom 3:
11x9 Second
Bedroom 4:
n/a
Room Levels
Basement:
Rec Room, Utility Room
Ground:
BathOthr,GarEnter,Laundry,MudRoom
Level 1:
Family Room, Kitchen, Living Room
Level 2:
Bath Main
Level 3:
Attic
Level Other:
n/a
Room Features
Kitchen:
Center Island, Eat-In Kitchen, Separate Dining Area
Dining Room:
n/a
Master Bedroom:
n/a
Bath:
n/a
Interior Features
Square Foot:
n/a
Year Renovated:
n/a
Basement:
Yes - Finished-Partially
Full Baths:
2
Half Baths:
0
Appliances:
Carbon Monoxide Detector, Dishwasher, Kitchen Exhaust Fan, Microwave Oven, Range/Oven-Gas, Refrigerator, Sump Pump, Washer
Flooring:
Carpeting, Tile, Wood
Fireplaces:
1
Fireplace:
Family Room, Wood Burning
Interior:
n/a
Exterior Features
Garage Space:
No
Garage:
See Remarks
Driveway:
Blacktop, See Remarks
Roof:
Asphalt Shingle
Exterior:
Vinyl Siding
Swimming Pool:
n/a
Pool:
Above Ground, In-Ground Pool
Utilities
Heating System:
1 Unit, Forced Hot Air
Heating Source:
Gas-Natural
Cooling:
Central Air
Water Heater:
n/a
Water:
Public Water
Sewer:
Public Sewer
Services:
n/a
Lot Features
Acres:
0.16
Lot Dimensions:
n/a
Lot Features:
Cul-De-Sac
School Information
Elementary:
Livston/Wa
Middle:
Hillside
High School:
Cranford H
Community Information
County:
Union
Town:
Cranford Twp.
Neighborhood:
n/a
Application Fee:
n/a
Association Fee:
n/a
Fee Includes:
n/a
Amenities:
n/a
Pets:
n/a
Financial Considerations
List Price:
$879,000
Tax Amount:
$13,300
Land Assessment:
$88,700
Build. Assessment:
$107,500
Total Assessment:
$196,200
Tax Rate:
6.78
Tax Year:
2024
Ownership Type:
Fee Simple
Listing Information
MLS ID:
3955587
List Date:
04-08-2025
Days On Market:
12
Listing Broker:
COLDWELL BANKER REALTY
Listing Agent:


















































Request More Information
Shawn and Diane Fox
RE/MAX American Dream
3108 Route 10 West
Denville, NJ 07834
Call: (973) 277-7853
Web: MorrisCountyLiving.com

