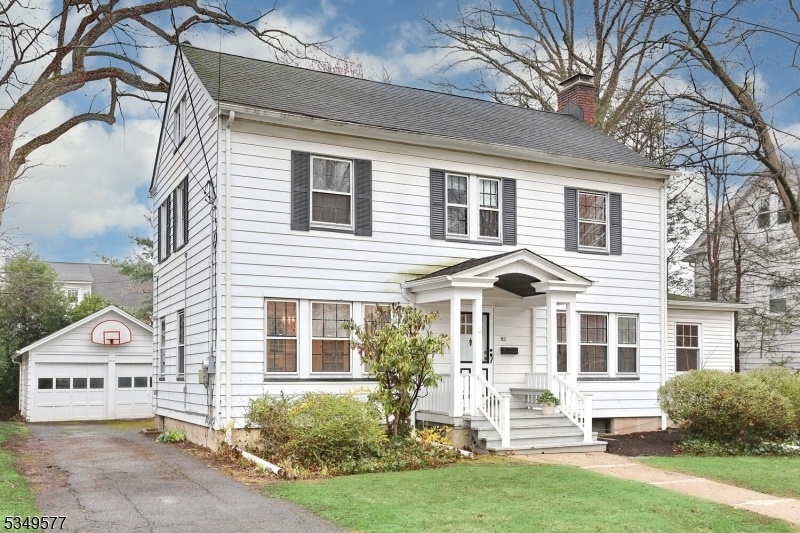92 Oakland Rd
Maplewood Twp, NJ 07040


















































Price: $725,000
GSMLS: 3955607Type: Single Family
Style: Colonial
Beds: 3
Baths: 1 Full & 1 Half
Garage: 2-Car
Year Built: 1924
Acres: 0.17
Property Tax: $18,744
Description
Welcome To This Charming Center Hall Colonial Nestled On A Peaceful, Tree-lined Street In Maplewood. A Covered Front Porch Invites You Into The Home, Where Gleaming Hardwood Floors Greet You In The Entry Foyer. To The Right, The Formal Living Room Offers A Warm And Inviting Space With A Wood-burning Fireplace, Recessed Lighting, And Classic Charm. Just Beyond, You'll Find A Beautifully Renovated Sunroom?ideal For A Home Office, Playroom, Or Cozy Retreat?complete With Wall A/c And Sliding Doors That Open Onto An Expansive Deck, Perfect For Entertaining Or Relaxing. To The Left Of The Foyer, The Formal Dining Room Features A Charming Built-in Corner Cabinet And Flows Seamlessly Into The Updated Galley Kitchen, Offering Both Functionality And Style. Upstairs, The Spacious Primary Bedroom Includes A Convenient Half Bath. Two Additional Bedrooms And A Modernized Full Bath Complete The Second Floor. A Finished Bonus Room Awaits In The Walk-up Attic, Along With Generous Storage Space That Offers Potential For Future Expansion. The Partially Finished Basement Includes A Flexible Space For A Family Room, A Quarter Bath, Laundry Area, And Utility Room. Conveniently Located Just 5 Blocks From The Maplewood Jitney Service Please Note: This Home Is Being Sold Strictly "as Is".
Rooms Sizes
Kitchen:
First
Dining Room:
First
Living Room:
First
Family Room:
Basement
Den:
First
Bedroom 1:
Second
Bedroom 2:
Second
Bedroom 3:
Second
Bedroom 4:
n/a
Room Levels
Basement:
Bath(s) Other, Family Room, Laundry Room, Utility Room
Ground:
n/a
Level 1:
Dining Room, Foyer, Kitchen, Living Room, Sunroom
Level 2:
3 Bedrooms, Bath Main, Bath(s) Other
Level 3:
Office, Storage Room
Level Other:
n/a
Room Features
Kitchen:
Galley Type
Dining Room:
Formal Dining Room
Master Bedroom:
Half Bath
Bath:
n/a
Interior Features
Square Foot:
n/a
Year Renovated:
n/a
Basement:
Yes - Finished-Partially, Full
Full Baths:
1
Half Baths:
1
Appliances:
Dishwasher, Dryer, Generator-Built-In, Range/Oven-Gas, Refrigerator, Washer
Flooring:
Vinyl-Linoleum, Wood
Fireplaces:
1
Fireplace:
Living Room, Wood Burning
Interior:
Carbon Monoxide Detector, Fire Extinguisher, Smoke Detector, Window Treatments
Exterior Features
Garage Space:
2-Car
Garage:
Detached Garage
Driveway:
1 Car Width, Blacktop
Roof:
Asphalt Shingle
Exterior:
Aluminum Siding, Vinyl Siding
Swimming Pool:
No
Pool:
n/a
Utilities
Heating System:
Radiators - Hot Water
Heating Source:
OilAbIn
Cooling:
See Remarks
Water Heater:
n/a
Water:
Public Water
Sewer:
Public Sewer
Services:
Garbage Extra Charge
Lot Features
Acres:
0.17
Lot Dimensions:
73X100
Lot Features:
Level Lot
School Information
Elementary:
n/a
Middle:
n/a
High School:
n/a
Community Information
County:
Essex
Town:
Maplewood Twp.
Neighborhood:
n/a
Application Fee:
n/a
Association Fee:
n/a
Fee Includes:
n/a
Amenities:
n/a
Pets:
n/a
Financial Considerations
List Price:
$725,000
Tax Amount:
$18,744
Land Assessment:
$435,300
Build. Assessment:
$375,100
Total Assessment:
$810,400
Tax Rate:
2.31
Tax Year:
2024
Ownership Type:
Fee Simple
Listing Information
MLS ID:
3955607
List Date:
04-08-2025
Days On Market:
11
Listing Broker:
KELLER WILLIAMS VILLAGE SQUARE
Listing Agent:


















































Request More Information
Shawn and Diane Fox
RE/MAX American Dream
3108 Route 10 West
Denville, NJ 07834
Call: (973) 277-7853
Web: MorrisCountyLiving.com

