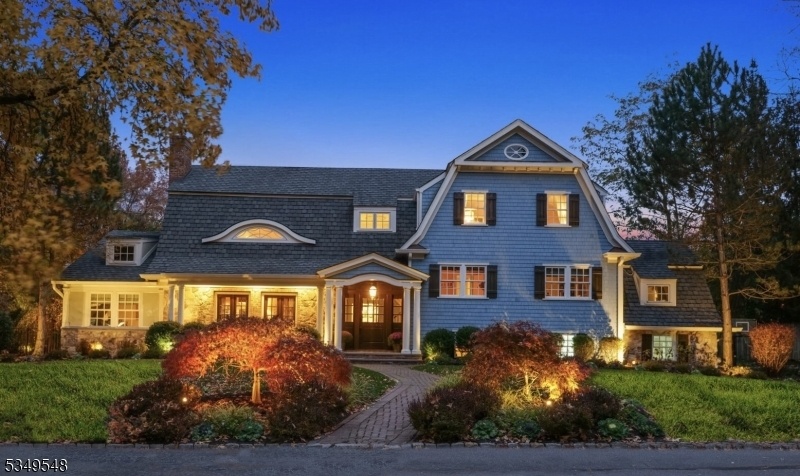106 Tennyson Drive
Millburn Twp, NJ 07078












































Price: $2,750,000
GSMLS: 3955705Type: Single Family
Style: Custom Home
Beds: 6
Baths: 3 Full & 2 Half
Garage: 2-Car
Year Built: 2012
Acres: 0.45
Property Tax: $30,179
Description
*** Magnificent Renovated Colonial * Amazing Short Hills Location * Impeccable Home Rests Atop .45 Acres Of Private Property On One Of The Most Desirable Streets In Short Hills. With Superior Design By Klesse Forbes Architecture & Design & The Highest Quality Craftmanship Of Kozas Construction Llc, Coupled W/ Custom Cabinetry Throughout 106 Tennyson Offers Every Amenity For Elegant Comfortable Living And Entertaining. Completely Renovated In 2012, Elevated Specialized Lighting & Detailed Moldings Complement The Open-concept Floor Plan Throughout. This Home Boasts A Banquet Sized Dr W/ Fireplace And Gourmet Kitchen W/ Marble Countertops And Lg Walnut-top Center Island W/ Bar Seating, 6-burner Cooktop, Bosch Dishwasher & Built-in Banquette. The Sun-drenched Family Rm Totally Open To The Kitchen And Patio Offers Easy Indoor-outdoor Entertaining. Upstairs: 6 Brs & 3 Full Baths Incl The Luxurious Primary Suite W/ Gas Fireplace & Spa-like Bathrm W/ Jetted Clawfoot Soaking Tub, Glass Shower & Double Marble-top Vanity. Office, Rec/exercise Level, Mudroom, Laundry Room & 2-car Att Garage Complete The Home. Step Outside To Relax, Play Or Entertain W/ Friends Amid The Private & Professionally Manicured Grounds W/ Built In Outdoor Kitchen. Close To Everything: Hartshorn Elemnt (0.6 Mi.), Gero Park/town Pool & Par-3 Gc (1.1mi), Short Hills Train (1.8 Mi.) & All That Short Hills-millburn Has To Offer.
Rooms Sizes
Kitchen:
22x19 First
Dining Room:
18x14 First
Living Room:
20x16 First
Family Room:
n/a
Den:
9x14 First
Bedroom 1:
24x13 Third
Bedroom 2:
16x15 Second
Bedroom 3:
14x15 Second
Bedroom 4:
12x11 Second
Room Levels
Basement:
1Bedroom,BathMain,GarEnter,Laundry,MudRoom,Utility
Ground:
Breakfast Room, Dining Room, Family Room, Foyer, Kitchen, Living Room, Powder Room
Level 1:
GameRoom,RecRoom
Level 2:
4 Or More Bedrooms, Bath Main, Bath(s) Other
Level 3:
1 Bedroom, Bath Main
Level Other:
Additional Bedroom
Room Features
Kitchen:
Breakfast Bar, Center Island, Eat-In Kitchen, Pantry, Separate Dining Area
Dining Room:
Formal Dining Room
Master Bedroom:
Fireplace, Full Bath, Walk-In Closet
Bath:
Jetted Tub, Stall Shower
Interior Features
Square Foot:
4,700
Year Renovated:
2024
Basement:
Yes - Finished, French Drain, Walkout
Full Baths:
3
Half Baths:
2
Appliances:
Dishwasher, Disposal, Dryer, Hot Tub, Kitchen Exhaust Fan, Range/Oven-Gas, Refrigerator, Sump Pump, Washer
Flooring:
Carpeting, Tile, Wood
Fireplaces:
2
Fireplace:
Bedroom 1, Dining Room, Gas Fireplace, Wood Burning
Interior:
Blinds,CeilHigh,HotTub,JacuzTyp,SecurSys,Skylight,SoakTub,WlkInCls,WndwTret
Exterior Features
Garage Space:
2-Car
Garage:
Built-In Garage, Finished Garage, Garage Door Opener
Driveway:
2 Car Width, Additional Parking, Blacktop, Lighting, Paver Block
Roof:
Asphalt Shingle
Exterior:
Stone, Wood, Wood Shingle
Swimming Pool:
No
Pool:
n/a
Utilities
Heating System:
2 Units, Forced Hot Air, Multi-Zone
Heating Source:
Gas-Natural
Cooling:
2 Units, Central Air, Multi-Zone Cooling
Water Heater:
Gas
Water:
Public Water, Water Charge Extra
Sewer:
Public Sewer, Sewer Charge Extra
Services:
Fiber Optic Available, Garbage Included
Lot Features
Acres:
0.45
Lot Dimensions:
n/a
Lot Features:
Level Lot
School Information
Elementary:
HARTSHORN
Middle:
MILLBURN
High School:
MILLBURN
Community Information
County:
Essex
Town:
Millburn Twp.
Neighborhood:
POETS SECTION
Application Fee:
n/a
Association Fee:
n/a
Fee Includes:
n/a
Amenities:
n/a
Pets:
n/a
Financial Considerations
List Price:
$2,750,000
Tax Amount:
$30,179
Land Assessment:
$733,600
Build. Assessment:
$789,100
Total Assessment:
$1,522,700
Tax Rate:
1.98
Tax Year:
2024
Ownership Type:
Fee Simple
Listing Information
MLS ID:
3955705
List Date:
04-08-2025
Days On Market:
12
Listing Broker:
KELLER WILLIAMS REALTY
Listing Agent:












































Request More Information
Shawn and Diane Fox
RE/MAX American Dream
3108 Route 10 West
Denville, NJ 07834
Call: (973) 277-7853
Web: MorrisCountyLiving.com

