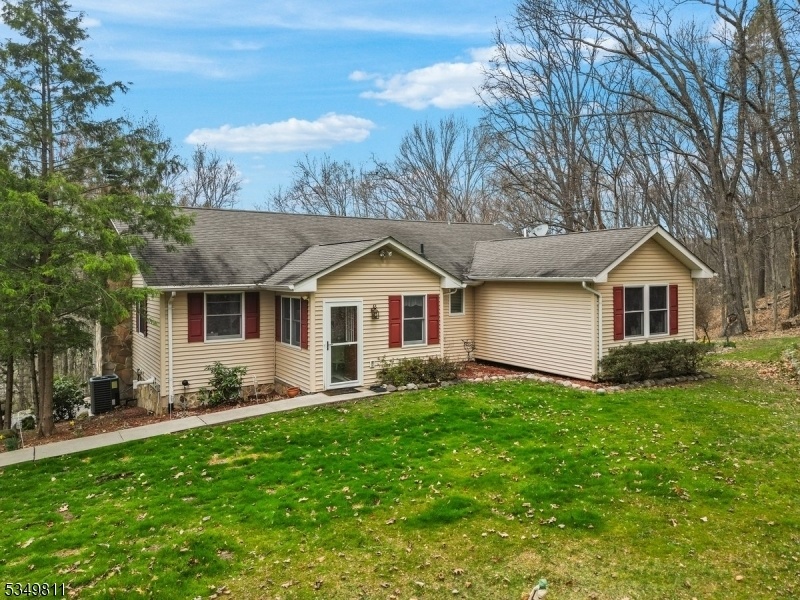19 Brugler Rd
Knowlton Twp, NJ 07832









































Price: $529,000
GSMLS: 3955741Type: Single Family
Style: Ranch
Beds: 3
Baths: 2 Full
Garage: 2-Car
Year Built: 1980
Acres: 5.78
Property Tax: $8,780
Description
This Scenic Countryside Retreat Bordering State Land, Is Perfect For Those Seeking A Peaceful Private Setting! Step Into The Inviting Living Room, Featuring A Fireplace, Custom Built-ins & Sliders To A 42x12? Trex Deck Overlooking The 36x18 Inground Pool, A Perfect Space To Soak In Seasonal Mountain Views. The Recently Updated Kitchen, Offers Quartz Countertops, Ss Appliances & A Charming Breakfast Nook W/a Walk-in Pantry. The Primary Suite Impresses W/vaulted Ceilings & A Custom Walk-in Closet. The Neighboring Guest Bedroom Offers Its Own Slice Of Serenity, W/sliders To The Deck, A Wonderful Place To Wake Up To Morning Views. While The Updated 1st Flr Bath Offers Double Sinks, Tiled Walk-in Shower & A Linen Nook For That Extra Special Touch. The Finished Basement Is A True Highlight To This Home, Offering In-law Suite Potential W/a Private Entrance From The Patio, Large Family Room W/fireplace, Kitchenette, 3rd Dbrm, Full Bath W/antique Clawfoot Tub, Laundry Rm & Storage. Enjoy All That Nature Has To Offer By Relaxing On The Covered Patio During A Rainstorm, Gathering Around The Fire Pit On A Cool Evening, Or Take Advantage Of Warm Weather Fun By The Pool. The Detached Garage Is Fully Insulated W/electric, Making It Great Workshop Space. This Property Truly Calls To Nature Lovers W/having Paulinskill Trl Access For Hiking & The Paulinskill River Next Door For Fishing. All Of This In A Beautiful Private Setting, While Being Mins To Rt 80/46/94 & Within An Hour From Nyc.
Rooms Sizes
Kitchen:
17x12 First
Dining Room:
15x10 First
Living Room:
16x15 First
Family Room:
24x21 Basement
Den:
n/a
Bedroom 1:
15x13 First
Bedroom 2:
16x15 First
Bedroom 3:
15x12 Basement
Bedroom 4:
n/a
Room Levels
Basement:
1Bedroom,BathOthr,FamilyRm,Laundry,SeeRem,Storage,Utility,Walkout
Ground:
n/a
Level 1:
2Bedroom,BathMain,Breakfst,DiningRm,Kitchen,LivingRm,MudRoom,Pantry,Porch
Level 2:
Attic
Level 3:
n/a
Level Other:
n/a
Room Features
Kitchen:
Country Kitchen, Eat-In Kitchen, Pantry, Separate Dining Area
Dining Room:
Living/Dining Combo
Master Bedroom:
1st Floor, Walk-In Closet
Bath:
Stall Shower
Interior Features
Square Foot:
n/a
Year Renovated:
2020
Basement:
Yes - Finished, Full, Walkout
Full Baths:
2
Half Baths:
0
Appliances:
Dishwasher, Dryer, Microwave Oven, Range/Oven-Electric, Refrigerator, Self Cleaning Oven, Sump Pump, Washer, Water Softener-Own
Flooring:
Tile, Wood
Fireplaces:
2
Fireplace:
Family Room, Living Room, Wood Burning
Interior:
BarWet,CeilCath,StallShw,TubOnly,WlkInCls
Exterior Features
Garage Space:
2-Car
Garage:
Detached Garage, Oversize Garage
Driveway:
Gravel
Roof:
Asphalt Shingle
Exterior:
Vinyl Siding
Swimming Pool:
Yes
Pool:
In-Ground Pool
Utilities
Heating System:
1 Unit, Forced Hot Air, Multi-Zone
Heating Source:
GasPropL,Wood
Cooling:
1 Unit, Ceiling Fan, Central Air, Multi-Zone Cooling
Water Heater:
Electric
Water:
Private, Well
Sewer:
Private, Septic
Services:
Cable TV Available, Fiber Optic, Garbage Extra Charge
Lot Features
Acres:
5.78
Lot Dimensions:
n/a
Lot Features:
Backs to Park Land, Irregular Lot, Mountain View, Wooded Lot
School Information
Elementary:
KNOWLTON
Middle:
NO. WARREN
High School:
NO. WARREN
Community Information
County:
Warren
Town:
Knowlton Twp.
Neighborhood:
n/a
Application Fee:
n/a
Association Fee:
n/a
Fee Includes:
n/a
Amenities:
Pool-Outdoor
Pets:
Yes
Financial Considerations
List Price:
$529,000
Tax Amount:
$8,780
Land Assessment:
$76,900
Build. Assessment:
$143,600
Total Assessment:
$220,500
Tax Rate:
3.98
Tax Year:
2024
Ownership Type:
Fee Simple
Listing Information
MLS ID:
3955741
List Date:
04-03-2025
Days On Market:
16
Listing Broker:
REALTY ONE GROUP NEXT DOOR
Listing Agent:









































Request More Information
Shawn and Diane Fox
RE/MAX American Dream
3108 Route 10 West
Denville, NJ 07834
Call: (973) 277-7853
Web: MorrisCountyLiving.com

