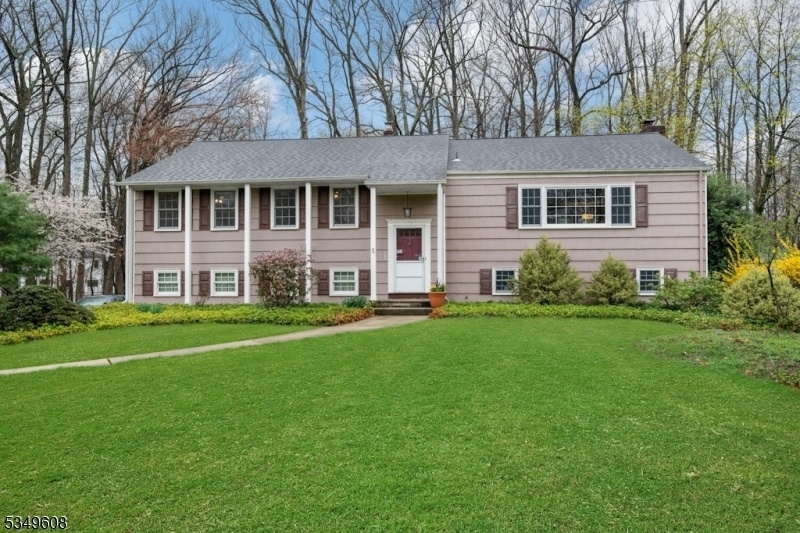1828-32 Rangewood Ct
Plainfield City, NJ 07060






























Price: $599,000
GSMLS: 3955808Type: Single Family
Style: Split Level
Beds: 4
Baths: 3 Full
Garage: 2-Car
Year Built: 1961
Acres: 0.00
Property Tax: $16,154
Description
Located In The Highly Desirable Sleepy Hollow Neighborhood, This Beautiful Home Offers A Convenient Commuter Location Just 0.8 Miles From Netherwood Train. As You Enter, You'll Find A Freshly Painted And Spacious Living Room Featuring An Oversized Picture Window And Gleaming Hardwood Floors That Flow Seamlessly Into The Formal Dining Room, Creating An Ideal Space For Entertaining.the Eat-in Kitchen, With Its Wall Of Windows, Provides Views Of The Private Rear Yard. The Deck Off The Kitchen Allows For Tranquil Al Fresco Dining.the Generously Sized Primary Suite Includes A Private Bath With A Stall Shower And A Walk-in Closet. Two Additional Bedrooms And A Hall Bath Complete This Floor.the Spacious Lower Level Offers A Finished Recreation Room With A Brick Fireplace And Sliding Doors To The Patio And Rear Yard. Additionally Boasting A Fourth Bedroom, Full Bath, Laundry Room, And Convenient Access To The Oversized Two-car Garage.this Home Is An Excellent Choice For Those Who Appreciate The Unique Charm Of A Quintessential Neighborhood Combined With A Vibrant Downtown And Proximity To Nyc Train Lines. Fireplace, Chimney, And Flue In "as Is " Condition, No Known Issues. Steam Shower " As Is"
Rooms Sizes
Kitchen:
19x12 First
Dining Room:
14x13 First
Living Room:
26x13 First
Family Room:
n/a
Den:
n/a
Bedroom 1:
16x15 First
Bedroom 2:
13x12 First
Bedroom 3:
11x10 First
Bedroom 4:
14x12 Ground
Room Levels
Basement:
n/a
Ground:
1Bedroom,BathOthr,FamilyRm,GarEnter,Laundry,Utility,Walkout
Level 1:
3 Bedrooms, Bath Main, Bath(s) Other, Dining Room, Kitchen, Living Room
Level 2:
n/a
Level 3:
n/a
Level Other:
n/a
Room Features
Kitchen:
Eat-In Kitchen
Dining Room:
n/a
Master Bedroom:
Full Bath, Walk-In Closet
Bath:
Stall Shower
Interior Features
Square Foot:
n/a
Year Renovated:
n/a
Basement:
Yes - Full, Walkout
Full Baths:
3
Half Baths:
0
Appliances:
Carbon Monoxide Detector, Cooktop - Gas, Dishwasher, Dryer, Microwave Oven, Refrigerator, Wall Oven(s) - Electric, Washer
Flooring:
Carpeting, Vinyl-Linoleum, Wood
Fireplaces:
1
Fireplace:
Family Room, Wood Burning
Interior:
CODetect,FireExtg,SmokeDet,StallShw,TubShowr
Exterior Features
Garage Space:
2-Car
Garage:
Attached,DoorOpnr,InEntrnc,Oversize
Driveway:
1 Car Width, Blacktop
Roof:
Asphalt Shingle
Exterior:
Clapboard
Swimming Pool:
n/a
Pool:
n/a
Utilities
Heating System:
1 Unit, Forced Hot Air
Heating Source:
Gas-Natural
Cooling:
1 Unit, Central Air
Water Heater:
n/a
Water:
Public Water
Sewer:
Public Sewer
Services:
Cable TV Available
Lot Features
Acres:
0.00
Lot Dimensions:
66X154.18 IRR
Lot Features:
Cul-De-Sac
School Information
Elementary:
FredCook
Middle:
Maxson
High School:
Plainfield
Community Information
County:
Union
Town:
Plainfield City
Neighborhood:
Sleepy Hollow
Application Fee:
n/a
Association Fee:
n/a
Fee Includes:
n/a
Amenities:
n/a
Pets:
n/a
Financial Considerations
List Price:
$599,000
Tax Amount:
$16,154
Land Assessment:
$86,200
Build. Assessment:
$98,800
Total Assessment:
$185,000
Tax Rate:
8.73
Tax Year:
2024
Ownership Type:
Fee Simple
Listing Information
MLS ID:
3955808
List Date:
04-09-2025
Days On Market:
11
Listing Broker:
PROMINENT PROPERTIES SIR
Listing Agent:






























Request More Information
Shawn and Diane Fox
RE/MAX American Dream
3108 Route 10 West
Denville, NJ 07834
Call: (973) 277-7853
Web: MorrisCountyLiving.com

