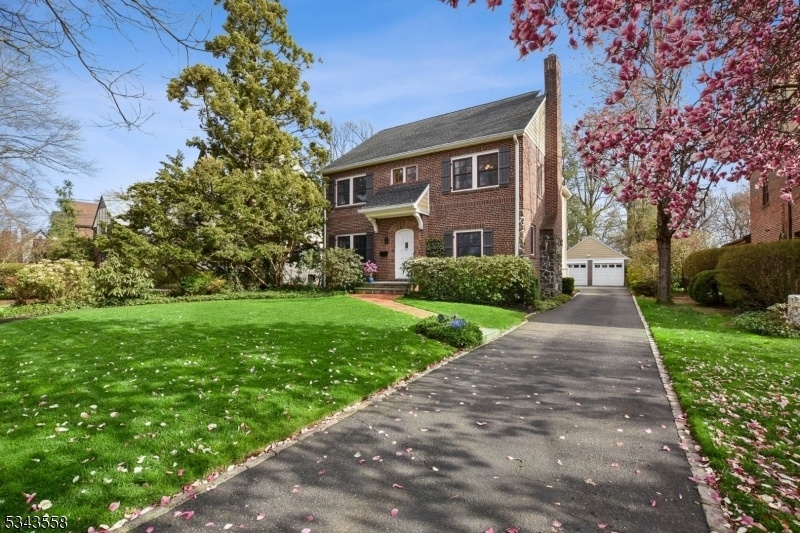242 Kent Place Blvd
Summit City, NJ 07901
































Price: $1,695,000
GSMLS: 3955822Type: Single Family
Style: Colonial
Beds: 4
Baths: 2 Full & 1 Half
Garage: 2-Car
Year Built: 1922
Acres: 0.48
Property Tax: $21,849
Description
Renovated Brickfront Colonial Beauty Nestled On A Generous Half-acre Lot Along One Of Summit's Oldest Streets Just A Sidewalk Stroll To Vibrant Downtown Summit. A Charming Vestibule Welcomes You Into An Inviting Formal Living W/gas Fp And A Spacious Dining Room Perfect For Entertaining. The Updated Eik Features Ss Appliances, Large Movable Center Island With Breakfast Bar And Large Pantry Which Opens Seamlessly To A Sun-filled Family Room W/ Coffered Ceiling & Southern Exposure, Overlooking A Private Patio & Backyard. A Detached Two-car Garage Enters Through A Convenient Mudroom. A Tucked-away First Floor Office With Attractive French Doors And A Powder Room Complete The Main Level. Upstairs Are 4brs, A Beautifully Renovated Marble Hall Bath With Laundry, And A 2nd Office Ideal For Work Or Study. The Luxurious Primary Suite Includes A Custom Wic, An Add'l Double Closet & French Doors Leading To Juliette Balcony. The Primary Bath Is Appointed With A Restoration Hardware Vanity, Rohl Fixtures, Air-jetted Tub, & Separate Shower Stall. The Finished Lower Level Offers A Rec Room W/ Direct Backyard Access, Flex Space For Exercise Or Hobbies, Utility Area & Abundant Storage. Outdoor Living Is A True Delight W/ A Spacious Rear Patio Perfect For Relaxing. A Tucked Away Fire Pit Takes Advantage Of This Home's 350-foot-deep Backyard Oasis. Front Landscape Lighting Adds Evening Curb Appeal. Truly A Special Home And Property! Fp/chimney/flues To Be Purchased In As Is Condition.
Rooms Sizes
Kitchen:
First
Dining Room:
First
Living Room:
First
Family Room:
First
Den:
n/a
Bedroom 1:
Second
Bedroom 2:
Second
Bedroom 3:
Second
Bedroom 4:
Second
Room Levels
Basement:
Exercise Room, Rec Room, Storage Room, Utility Room, Walkout, Workshop
Ground:
n/a
Level 1:
DiningRm,FamilyRm,Foyer,Kitchen,LivingRm,MudRoom,Office,Pantry,PowderRm
Level 2:
4 Or More Bedrooms, Bath Main, Bath(s) Other, Laundry Room, Office
Level 3:
Attic
Level Other:
n/a
Room Features
Kitchen:
Breakfast Bar, Eat-In Kitchen, Pantry
Dining Room:
Formal Dining Room
Master Bedroom:
Full Bath, Walk-In Closet
Bath:
Jetted Tub, Stall Shower And Tub
Interior Features
Square Foot:
n/a
Year Renovated:
2011
Basement:
Yes - Finished-Partially, Full, Walkout
Full Baths:
2
Half Baths:
1
Appliances:
Carbon Monoxide Detector, Dishwasher, Dryer, Kitchen Exhaust Fan, Microwave Oven, Range/Oven-Gas, Refrigerator, Sump Pump, Washer
Flooring:
Carpeting, Tile, Vinyl-Linoleum, Wood
Fireplaces:
1
Fireplace:
Gas Fireplace, Living Room
Interior:
Blinds,CODetect,Drapes,AlrmFire,FireExtg,JacuzTyp,SmokeDet,WlkInCls,WndwTret
Exterior Features
Garage Space:
2-Car
Garage:
Detached Garage, Garage Door Opener
Driveway:
Blacktop, Driveway-Exclusive
Roof:
Asphalt Shingle, Slate
Exterior:
Brick, Composition Siding, Wood
Swimming Pool:
No
Pool:
n/a
Utilities
Heating System:
2 Units, Forced Hot Air
Heating Source:
Gas-Natural
Cooling:
2 Units, Ceiling Fan, Central Air, Multi-Zone Cooling
Water Heater:
Gas
Water:
Public Water
Sewer:
Public Sewer
Services:
Garbage Included
Lot Features
Acres:
0.48
Lot Dimensions:
60X350
Lot Features:
Level Lot
School Information
Elementary:
Washington
Middle:
Summit MS
High School:
Summit HS
Community Information
County:
Union
Town:
Summit City
Neighborhood:
n/a
Application Fee:
n/a
Association Fee:
n/a
Fee Includes:
n/a
Amenities:
n/a
Pets:
n/a
Financial Considerations
List Price:
$1,695,000
Tax Amount:
$21,849
Land Assessment:
$189,800
Build. Assessment:
$311,800
Total Assessment:
$501,600
Tax Rate:
4.36
Tax Year:
2024
Ownership Type:
Fee Simple
Listing Information
MLS ID:
3955822
List Date:
04-09-2025
Days On Market:
11
Listing Broker:
PROMINENT PROPERTIES SIR
Listing Agent:
Kim Cannon
































Request More Information
Shawn and Diane Fox
RE/MAX American Dream
3108 Route 10 West
Denville, NJ 07834
Call: (973) 277-7853
Web: MorrisCountyLiving.com

