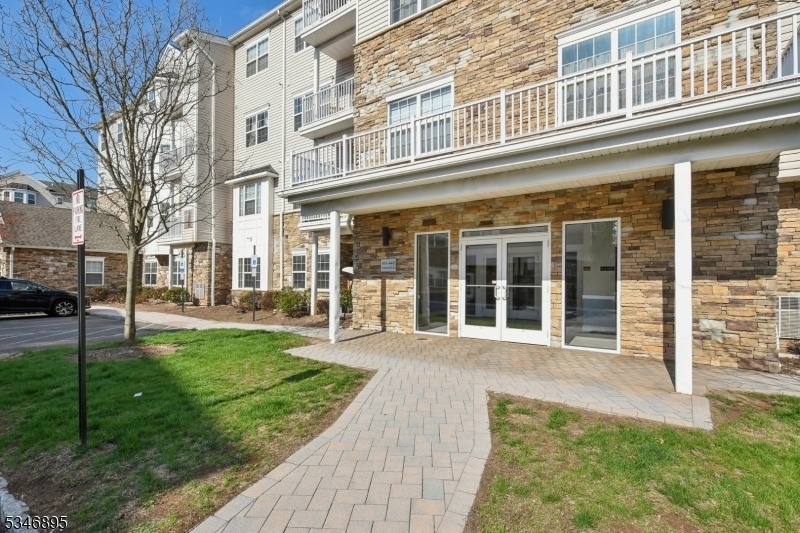424 Tower Blvd
Piscataway Twp, NJ 08854











































Price: $416,900
GSMLS: 3955885Type: Condo/Townhouse/Co-op
Style: One Floor Unit
Beds: 2
Baths: 2 Full
Garage: 1-Car
Year Built: 2013
Acres: 0.00
Property Tax: $6,612
Description
Multiple Offer Received. Highest And Best Offer By Friday 4/18/2025 @12pm. Welcome To The Stunning And Well Maintained Exquisite 2 Bedroom And 2 Bathroom Condo On The 2nd Floor Of Cedar Woods- A Secured Elevator Building. Build In 2013 With Lots Of Builder Upgrades. The Home Welcomes Into Formal Living And Dining Area. Formal Living Room With Sliding Doors To A Private Balcony With Serene Views Perfect For Enjoying The Outdoors. Recessed Lighting And Immaculate Hardwood Floors Throughout. Builder Upgraded Kitchen Boasts 42" Cabinets, Newer Stainless Steel Appliances & Granite Countertops. New Microwave (2025) And Refrigerator (2023) Primary Bedroom With Large Windows, Wic And Built-in-cabinets. Primary Bathroom With Dual Vanity, Oversized Stall Shower & Glass Doors. The Secondary Full Bedroom Is Spacious And Perfect For Guests. Second Bathroom With Bathtub, Toilet, And Linen Closet. Samsung Washer And Dryer. There Is A Private Garage (#10-g) W/automatic Door Opener, Storage Space (approx 5*7) (#9-s) Ample Open Parking. 160+ Shared Open Parking Spaces. Hoa Fee Of $492 Covers Exterior Maintenance, Water, Grass, Snow Removal, Gym/clubhouse, Ensuring A Hassle-free Lifestyle. In Close Proximity To Library, Parks, Schools, Health Club, Shopping, Restaurants, Easy Access To Rt 18, 22, I 287, Tpk Few Min. To Dunellen/ Metro Train Station (great For Commuters).
Rooms Sizes
Kitchen:
First
Dining Room:
First
Living Room:
First
Family Room:
n/a
Den:
n/a
Bedroom 1:
First
Bedroom 2:
First
Bedroom 3:
n/a
Bedroom 4:
n/a
Room Levels
Basement:
n/a
Ground:
n/a
Level 1:
2Bedroom,BathMain,BathOthr,DiningRm,Kitchen,LivDinRm,Utility
Level 2:
n/a
Level 3:
n/a
Level Other:
n/a
Room Features
Kitchen:
Pantry, See Remarks, Separate Dining Area
Dining Room:
Living/Dining Combo
Master Bedroom:
Full Bath, Walk-In Closet
Bath:
Stall Shower
Interior Features
Square Foot:
n/a
Year Renovated:
n/a
Basement:
No
Full Baths:
2
Half Baths:
0
Appliances:
Dishwasher, Disposal, Dryer, Microwave Oven, Range/Oven-Gas, Refrigerator, Washer
Flooring:
Tile, Vinyl-Linoleum, Wood
Fireplaces:
No
Fireplace:
n/a
Interior:
AlrmFire,CeilHigh,Intercom,StallTub,WlkInCls
Exterior Features
Garage Space:
1-Car
Garage:
Attached Garage, Garage Door Opener, Garage Parking, On-Street Parking
Driveway:
Common, On-Street Parking, Parking Lot-Shared
Roof:
Asphalt Shingle
Exterior:
Stone, Stucco, Vinyl Siding
Swimming Pool:
No
Pool:
n/a
Utilities
Heating System:
1 Unit, Forced Hot Air
Heating Source:
Gas-Natural
Cooling:
Central Air
Water Heater:
Gas
Water:
Public Water
Sewer:
Public Sewer
Services:
Garbage Included
Lot Features
Acres:
0.00
Lot Dimensions:
n/a
Lot Features:
Cul-De-Sac, Level Lot, Private Road, Wooded Lot
School Information
Elementary:
PISCATAWAY
Middle:
PISCATAWAY
High School:
PISCATAWAY
Community Information
County:
Middlesex
Town:
Piscataway Twp.
Neighborhood:
Cedar Woods
Application Fee:
n/a
Association Fee:
$492 - Monthly
Fee Includes:
Maintenance-Common Area, Maintenance-Exterior, Snow Removal, Trash Collection
Amenities:
Club House, Elevator, Exercise Room, Playground, Storage
Pets:
Yes
Financial Considerations
List Price:
$416,900
Tax Amount:
$6,612
Land Assessment:
$175,000
Build. Assessment:
$247,100
Total Assessment:
$422,100
Tax Rate:
1.90
Tax Year:
2024
Ownership Type:
Condominium
Listing Information
MLS ID:
3955885
List Date:
04-09-2025
Days On Market:
10
Listing Broker:
KELLER WILLIAMS CORNERSTONE
Listing Agent:











































Request More Information
Shawn and Diane Fox
RE/MAX American Dream
3108 Route 10 West
Denville, NJ 07834
Call: (973) 277-7853
Web: MorrisCountyLiving.com

