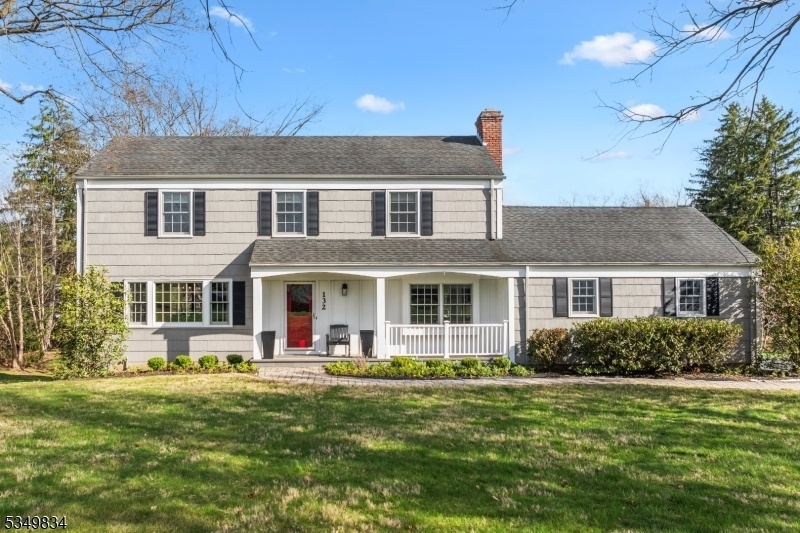132 Windy Willow Way
Branchburg Twp, NJ 08876








































Price: $730,000
GSMLS: 3955897Type: Single Family
Style: Colonial
Beds: 4
Baths: 2 Full & 1 Half
Garage: 2-Car
Year Built: 1969
Acres: 1.00
Property Tax: $10,513
Description
Welcome Home To This Beautifully Updated 4-bedroom, 2.5-bath Home In The Heart Of Branchburg! Freshly Painted With Refinished Hardwood Floors, This Home Is Truly Move-in Ready. Step Inside To Find A Fantastic Layout With A Formal Living Room, Formal Dining Room, And A Kitchen With An Eat-in Area And Sliding Doors That Open To The Backyard. Just Off The Kitchen, The Family Room Features A Cozy Wood-burning Fireplace For Chilly Nights. You'll Also Find A Convenient Powder Room And A Mudroom With Its Own Outside Entrance And Handy Laundry Chute. Upstairs, You'll Find Four Generously Sized Bedrooms, Including A Spacious Primary Suite With A Walk-in Closet And En-suite Bath. A Full Hallway Bath Serves The Remaining Bedrooms. The Finished Walk-out Basement Is Ready For Your Next Game Night, Movie Marathon, Or Weekend Gathering Complete With A Wet Bar And Direct Access To The Backyard. Outside, Enjoy A Beautiful Deck, Stone Patio, And Fire Pit Perfect For Gatherings. There's Even A Basketball Court! The Garage Is Equipped With A Level 2 Ev Charger Hook-up, Slat Wall Storage System, And A Finished Floor That Keeps Things Organized. This Home Is All About Indoor-outdoor Living! Don't Miss It!
Rooms Sizes
Kitchen:
First
Dining Room:
First
Living Room:
First
Family Room:
First
Den:
n/a
Bedroom 1:
Second
Bedroom 2:
Second
Bedroom 3:
Second
Bedroom 4:
Second
Room Levels
Basement:
Laundry Room, Rec Room, Utility Room, Walkout
Ground:
n/a
Level 1:
DiningRm,FamilyRm,GarEnter,InsdEntr,Kitchen,LivingRm,PowderRm
Level 2:
4 Or More Bedrooms, Bath Main, Bath(s) Other
Level 3:
n/a
Level Other:
n/a
Room Features
Kitchen:
Eat-In Kitchen
Dining Room:
Formal Dining Room
Master Bedroom:
Full Bath, Walk-In Closet
Bath:
n/a
Interior Features
Square Foot:
n/a
Year Renovated:
n/a
Basement:
Yes - Finished, French Drain, Full, Walkout
Full Baths:
2
Half Baths:
1
Appliances:
Carbon Monoxide Detector, Dishwasher, Dryer, Range/Oven-Gas, Refrigerator, Washer
Flooring:
Tile, Wood
Fireplaces:
1
Fireplace:
Wood Burning
Interior:
BarWet,CODetect,SmokeDet,StallShw,WlkInCls,WndwTret
Exterior Features
Garage Space:
2-Car
Garage:
Attached Garage, Finished Garage, Garage Door Opener
Driveway:
2 Car Width, Blacktop, Driveway-Exclusive
Roof:
Asphalt Shingle
Exterior:
Composition Siding
Swimming Pool:
No
Pool:
n/a
Utilities
Heating System:
1 Unit, Forced Hot Air
Heating Source:
Gas-Natural
Cooling:
1 Unit, Central Air
Water Heater:
n/a
Water:
Public Water
Sewer:
Public Sewer
Services:
Garbage Extra Charge
Lot Features
Acres:
1.00
Lot Dimensions:
n/a
Lot Features:
n/a
School Information
Elementary:
WHITON
Middle:
CENTRAL
High School:
SOMERVILLE
Community Information
County:
Somerset
Town:
Branchburg Twp.
Neighborhood:
Shadow Oaks
Application Fee:
n/a
Association Fee:
n/a
Fee Includes:
n/a
Amenities:
n/a
Pets:
Yes
Financial Considerations
List Price:
$730,000
Tax Amount:
$10,513
Land Assessment:
$181,600
Build. Assessment:
$456,500
Total Assessment:
$638,100
Tax Rate:
1.80
Tax Year:
2024
Ownership Type:
Fee Simple
Listing Information
MLS ID:
3955897
List Date:
04-09-2025
Days On Market:
9
Listing Broker:
RE/MAX INSTYLE
Listing Agent:








































Request More Information
Shawn and Diane Fox
RE/MAX American Dream
3108 Route 10 West
Denville, NJ 07834
Call: (973) 277-7853
Web: MorrisCountyLiving.com

