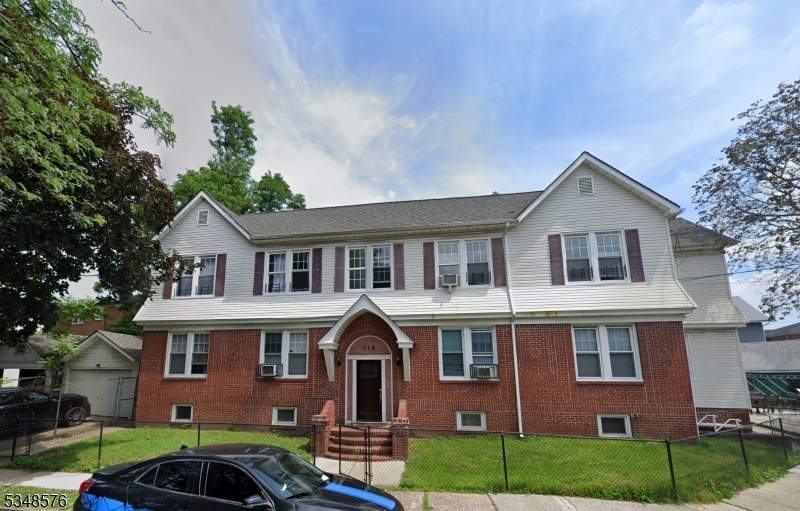111 Cleremont Ave
Irvington Twp, NJ 07111























Price: $900,000
GSMLS: 3955958Type: Multi-Family
Style: Fourplex
Total Units: 4
Beds: 14
Baths: 4 Full
Garage: 2-Car
Year Built: 1972
Acres: 0.00
Property Tax: $14,612
Description
Introducing 4 Unit With Full Basement, 111-117 Cleremont Avenue, A Fully Renovated Four-family Investment Property In The Heart Of Irvington, Nj. Priced At $900,000, This Turnkey Asset Offers Strong Rental Income And Long-term Value. Renovated In 2022, Each Unit Features Updated Kitchens, Modern Bathrooms, New Flooring, And Separate Utilities, Reducing Landlord Expenses And Enhancing Tenant Independence. The Building Includes A Full Basement For Storage, A Large Fenced Yard, And Potential For Off-street Parking. Located On A Quiet Block, It's Minutes From The Garden State Parkway, Nj Transit, And Irvington Bus Terminal, Making It Highly Commuter-friendly. The Neighborhood Offers Access To Schools, Retail, Parks, And Is Near Seton Hall University. Each Unit Is Ready For Occupancy, Ideal For Investors Or Owner-occupants Seeking Income With Minimal Maintenance, With Upside Potential. Don't Miss This Opportunity To Own A Cash-flowing, Renovated Multi-family Home In A High-demand Essex County Market.
General Info
Style:
Fourplex
SqFt Building:
n/a
Total Rooms:
20
Basement:
Yes - Finished, Full
Interior:
Carbon Monoxide Detector, Fire Extinguisher, See Remarks, Smoke Detector, Tile Floors, Vinyl-Linoleum Floors, Walk-In Closet, Wood Floors
Roof:
See Remarks
Exterior:
Brick, Vinyl Siding
Lot Size:
n/a
Lot Desc:
n/a
Parking
Garage Capacity:
2-Car
Description:
Detached Garage
Parking:
2 Car Width, Additional Parking
Spaces Available:
4
Unit 1
Bedrooms:
3
Bathrooms:
1
Total Rooms:
5
Room Description:
Bedrooms, Eat-In Kitchen, Family Room, Kitchen, Living Room, Pantry
Levels:
1
Square Foot:
n/a
Fireplaces:
n/a
Appliances:
See Remarks
Utilities:
Tenant Pays Electric, Tenant Pays Gas, Tenant Pays Heat, Tenant Pays Water
Handicap:
No
Unit 2
Bedrooms:
2
Bathrooms:
1
Total Rooms:
4
Room Description:
Bedrooms, Eat-In Kitchen, Family Room, Kitchen, Living Room, Pantry
Levels:
1
Square Foot:
n/a
Fireplaces:
n/a
Appliances:
See Remarks
Utilities:
Tenant Pays Electric, Tenant Pays Gas, Tenant Pays Heat, Tenant Pays Water
Handicap:
No
Unit 3
Bedrooms:
3
Bathrooms:
1
Total Rooms:
5
Room Description:
Bedrooms, Eat-In Kitchen, Family Room, Kitchen, Living Room, Pantry
Levels:
2
Square Foot:
n/a
Fireplaces:
n/a
Appliances:
See Remarks
Utilities:
Tenant Pays Electric, Tenant Pays Gas, Tenant Pays Heat, Tenant Pays Water
Handicap:
No
Unit 4
Bedrooms:
2
Bathrooms:
1
Total Rooms:
4
Room Description:
Bedrooms, Eat-In Kitchen, Family Room, Kitchen, Living Room, Pantry
Levels:
2
Square Foot:
n/a
Fireplaces:
n/a
Appliances:
See Remarks
Utilities:
Tenant Pays Electric, Tenant Pays Gas, Tenant Pays Heat, Tenant Pays Water
Handicap:
No
Utilities
Heating:
4+ Units, Forced Hot Air
Heating Fuel:
Electric, Gas-Natural
Cooling:
4+ Units, Central Air, See Remarks
Water Heater:
n/a
Water:
Public Water
Sewer:
Public Sewer
Utilities:
Electric, Gas-Natural
Services:
n/a
School Information
Elementary:
n/a
Middle:
n/a
High School:
n/a
Community Information
County:
Essex
Town:
Irvington Twp.
Neighborhood:
Upper Irvington
Financial Considerations
List Price:
$900,000
Tax Amount:
$14,612
Land Assessment:
$186,200
Build. Assessment:
$642,800
Total Assessment:
$829,000
Tax Rate:
6.20
Tax Year:
2024
Listing Information
MLS ID:
3955958
List Date:
04-09-2025
Days On Market:
168
Listing Broker:
BHGRE ELITE
Listing Agent:























Request More Information
Shawn and Diane Fox
RE/MAX American Dream
3108 Route 10 West
Denville, NJ 07834
Call: (973) 277-7853
Web: MorrisCountyLiving.com

