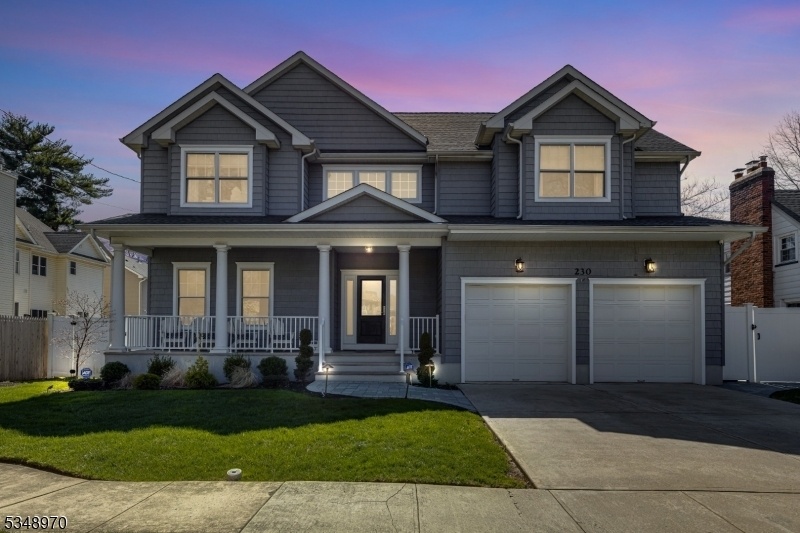230 Harding Road
Scotch Plains Twp, NJ 07076














































Price: $999,900
GSMLS: 3956059Type: Single Family
Style: Colonial
Beds: 4
Baths: 3 Full & 1 Half
Garage: 2-Car
Year Built: 2014
Acres: 0.17
Property Tax: $19,040
Description
Sophisticated And Elegant, This 10-year-young Colonial Has Been Updated In 2024 To Offer A Luxurious, Move-in-ready Lifestyle. The Sunlit Main Level Boasts An Inviting Open Flow With A Show-stopping Gourmet Kitchen At Its Heart " Featuring Sub-zero & Wolf Appliances (6-burner Range, Double Wall Ovens Including A Speed Oven), A Custom Hand-crafted Range Hood, Stunning Taj Mahal Quartzite Countertops, A Wine Fridge, And A Large Pantry. A Gracious Formal Dining Room And Inviting Family Room Seamlessly Connect, Creating An Ideal Space For Both Everyday Living And Memorable Entertaining. Upstairs, Spacious Bedrooms With Custom-fitted Closets (no Detail Overlooked) Provide Comfortable Retreats, While Updated Baths With Glass-enclosed Showers Add A Spa-like Touch. The Newly Finished Lower Level (2024) Extends Your Living Space With A Versatile Rec Room, A Private Home Office, And A Fitness Area "perfect For Work, Play, And Wellness At Home". Step Outside To A Newly Landscaped Backyard Oasis Complete With A Paver Patio, Privacy Fencing, Sprinkler System And Ambient Lighting, Ready For Summer Gatherings. Every Inch Of This Home Exudes Quality, From The 9 Ft Ceilings, Hardwood Floors, The Epoxy-coated Garage Floor With Built-in Storage, Electric Car Charge, High-end Window Treatments & Blinds, And Smart Home Features Like Nest Thermostats, Security System & Legrand Lighting. Situated In Prime Neighborhood With A Highly Rated School District, This Turn-key Home Truly Has It All.
Rooms Sizes
Kitchen:
21x13 First
Dining Room:
15x14 First
Living Room:
14x12 First
Family Room:
20x14 First
Den:
n/a
Bedroom 1:
17x14 Second
Bedroom 2:
14x10 Second
Bedroom 3:
12x11 Second
Bedroom 4:
12x11 Second
Room Levels
Basement:
Exercise Room, Office, Rec Room, Storage Room, Utility Room
Ground:
n/a
Level 1:
Breakfst,DiningRm,Foyer,GarEnter,Kitchen,Laundry,LivingRm,MudRoom,Porch,PowderRm
Level 2:
4 Or More Bedrooms, Bath Main, Bath(s) Other
Level 3:
Attic
Level Other:
n/a
Room Features
Kitchen:
Center Island, Eat-In Kitchen, Separate Dining Area
Dining Room:
Formal Dining Room
Master Bedroom:
Full Bath, Sitting Room, Walk-In Closet
Bath:
Soaking Tub, Stall Shower
Interior Features
Square Foot:
n/a
Year Renovated:
n/a
Basement:
Yes - Finished, Full
Full Baths:
3
Half Baths:
1
Appliances:
Dishwasher, Disposal, Dryer, Kitchen Exhaust Fan, Microwave Oven, Range/Oven-Gas, Refrigerator, Sump Pump, Wall Oven(s) - Electric, Washer, Wine Refrigerator
Flooring:
Laminate, Wood
Fireplaces:
1
Fireplace:
Family Room, Gas Fireplace
Interior:
Blinds,CODetect,CeilCath,CeilHigh,SecurSys,SmokeDet,SoakTub,StallShw,StallTub,TubShowr,WlkInCls
Exterior Features
Garage Space:
2-Car
Garage:
Attached Garage, Garage Door Opener
Driveway:
2 Car Width
Roof:
Asphalt Shingle
Exterior:
Vinyl Siding
Swimming Pool:
No
Pool:
n/a
Utilities
Heating System:
2 Units
Heating Source:
Gas-Natural
Cooling:
2 Units, Central Air
Water Heater:
Gas
Water:
Public Water
Sewer:
Public Sewer
Services:
n/a
Lot Features
Acres:
0.17
Lot Dimensions:
75X100
Lot Features:
Level Lot
School Information
Elementary:
Evergreen
Middle:
Nettingham
High School:
SP Fanwood
Community Information
County:
Union
Town:
Scotch Plains Twp.
Neighborhood:
n/a
Application Fee:
n/a
Association Fee:
n/a
Fee Includes:
n/a
Amenities:
n/a
Pets:
n/a
Financial Considerations
List Price:
$999,900
Tax Amount:
$19,040
Land Assessment:
$30,200
Build. Assessment:
$139,000
Total Assessment:
$169,200
Tax Rate:
11.77
Tax Year:
2024
Ownership Type:
Fee Simple
Listing Information
MLS ID:
3956059
List Date:
04-10-2025
Days On Market:
10
Listing Broker:
COLDWELL BANKER REALTY
Listing Agent:














































Request More Information
Shawn and Diane Fox
RE/MAX American Dream
3108 Route 10 West
Denville, NJ 07834
Call: (973) 277-7853
Web: MorrisCountyLiving.com

