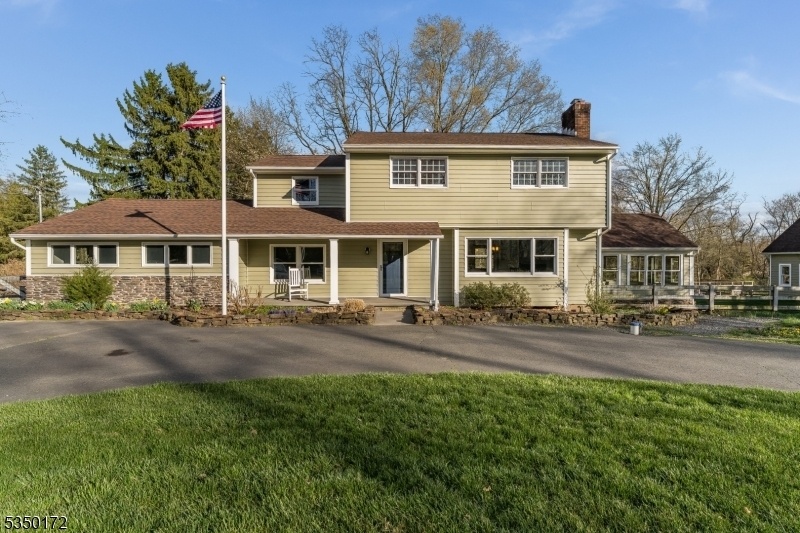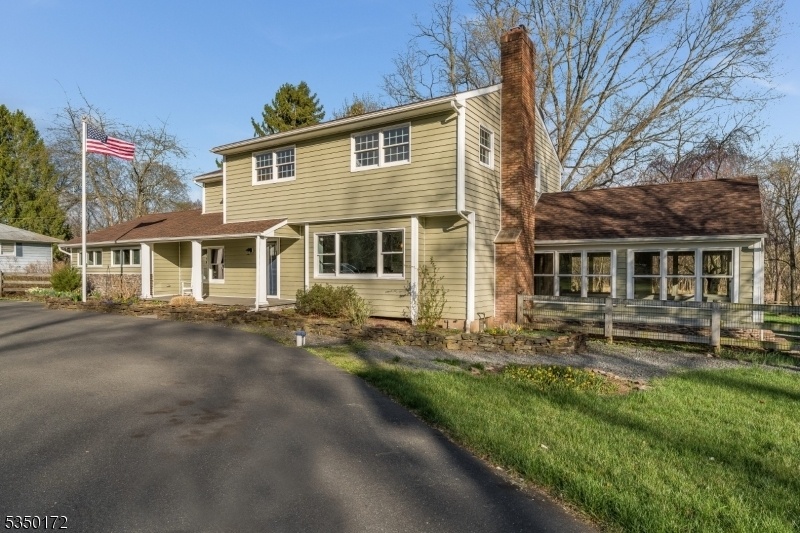259 Millstone River Rd
Montgomery Twp, NJ 08502

















































Price: $939,000
GSMLS: 3956105Type: Single Family
Style: Colonial
Beds: 5
Baths: 3 Full
Garage: 2-Car
Year Built: 1965
Acres: 1.28
Property Tax: $12,124
Description
Nestled Against Protected Parkland, This Stunning Five-bedroom, Three-full-bath Renovated Home Offers Breathtaking Views Through Every Season Where Deer Roam Beyond Your Deer-proof, Organic Raised-bed Gardens And Sunsets Paint The Sky From Your Four-season Sunroom. The Heart Of The Home Is A Gourmet Kitchen Designed For Both Function And Gathering, Featuring A Spacious Center Island That Seats Five, A Classic Farmhouse Sink, And High-end Dacor Smart Appliances That Bring Cutting-edge Convenience To Culinary Creativity. Reclaimed Barn Wood Adds Rustic Elegance Throughout From Custom Barn Doors And Floating Shelves To A Statement Mantle In The Dining Room Designed To Bring Everyone Together. Built-in Cabinetry In The Dining Room Adds A Touch Of Craftsmanship And Storage. A Custom Recreation Area/office Above The Garage With A Handcrafted Bar ,with Kegerator, That Seats 8, Is The Ultimate Entertaining Space. The 2.5-car Car Garage Is More Than Just A Place To Park It's Beautifully Finished For Working, Relaxing, Or Hosting. Step Outside To Enjoy Your Own Slice Of Paradise: A Stone Patio Perfect For Outdoor Living, Surrounded By Granite-edged Perennial Gardens That Change With The Seasons. Unwind Under The Stars In Your 8-person Spa, Or Savor The Peace And Beauty That Only Nature Can Provide.
Rooms Sizes
Kitchen:
20x16 First
Dining Room:
21x13 First
Living Room:
n/a
Family Room:
20x24 First
Den:
n/a
Bedroom 1:
15x13 Second
Bedroom 2:
12x15 Second
Bedroom 3:
14x12 Second
Bedroom 4:
12x16 Second
Room Levels
Basement:
Utility Room
Ground:
n/a
Level 1:
1Bedroom,BathOthr,Breakfst,DiningRm,FamilyRm,Foyer,Kitchen,MudRoom,Pantry,Porch,Sunroom
Level 2:
4 Or More Bedrooms, Attic, Bath Main, Bath(s) Other
Level 3:
Attic
Level Other:
n/a
Room Features
Kitchen:
Breakfast Bar, Center Island, Eat-In Kitchen, Pantry
Dining Room:
Formal Dining Room
Master Bedroom:
Full Bath, Walk-In Closet
Bath:
Stall Shower
Interior Features
Square Foot:
n/a
Year Renovated:
2014
Basement:
Yes - Full, Unfinished
Full Baths:
3
Half Baths:
0
Appliances:
Dishwasher, Dryer, Hot Tub, Kitchen Exhaust Fan, Microwave Oven, Range/Oven-Gas, Refrigerator, Self Cleaning Oven, Sump Pump, Washer, Wine Refrigerator
Flooring:
Tile
Fireplaces:
1
Fireplace:
Family Room
Interior:
BarDry,CeilBeam,CeilHigh,HotTub,SmokeDet,StallShw,StallTub,TubShowr,WlkInCls
Exterior Features
Garage Space:
2-Car
Garage:
Detached Garage, Finished Garage, Garage Door Opener
Driveway:
1 Car Width, 2 Car Width, Blacktop
Roof:
Composition Shingle
Exterior:
Composition Siding
Swimming Pool:
No
Pool:
n/a
Utilities
Heating System:
Forced Hot Air
Heating Source:
Gas-Natural
Cooling:
Central Air
Water Heater:
n/a
Water:
Private
Sewer:
Septic
Services:
Cable TV Available, Garbage Extra Charge
Lot Features
Acres:
1.28
Lot Dimensions:
n/a
Lot Features:
Level Lot, Open Lot, Wooded Lot
School Information
Elementary:
VILLAGE
Middle:
ORCHARD
High School:
MONTGOMERY
Community Information
County:
Somerset
Town:
Montgomery Twp.
Neighborhood:
River Road Historic
Application Fee:
n/a
Association Fee:
n/a
Fee Includes:
n/a
Amenities:
n/a
Pets:
n/a
Financial Considerations
List Price:
$939,000
Tax Amount:
$12,124
Land Assessment:
$188,600
Build. Assessment:
$165,300
Total Assessment:
$353,900
Tax Rate:
3.38
Tax Year:
2024
Ownership Type:
Fee Simple
Listing Information
MLS ID:
3956105
List Date:
04-09-2025
Days On Market:
11
Listing Broker:
WEICHERT REALTORS
Listing Agent:

















































Request More Information
Shawn and Diane Fox
RE/MAX American Dream
3108 Route 10 West
Denville, NJ 07834
Call: (973) 277-7853
Web: MorrisCountyLiving.com

