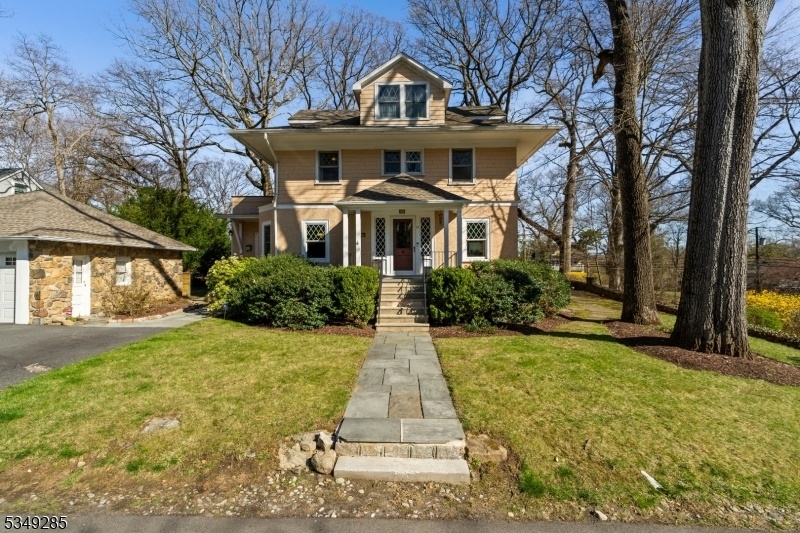12 Howell Rd
Mountain Lakes Boro, NJ 07046

















































Price: $1,250,000
GSMLS: 3956141Type: Single Family
Style: Colonial
Beds: 4
Baths: 3 Full & 1 Half
Garage: 2-Car
Year Built: 1912
Acres: 0.38
Property Tax: $24,863
Description
Located On A Quiet, Horseshoe-shaped Street Just Steps From Schools, The Train, And Vibrant Local Restaurants, This Authentic Hapgood Home Beautifully Blends Historic Charm With Thoughtful Modern Updates. Known For Their Distinctive Craftsmanship And Quality Construction, Hapgood Homes Are A Cornerstone Of Mountain Lakes' Architectural Legacy And This One Is No Exception. From The Welcoming Front Vestibule, You're Greeted By A Stunning Two-story Library That Sets The Tone For The Home's Timeless Elegance. The Formal Dining Room Features A Dramatic Wagon Wheel Spoke Ceiling And Flows Effortlessly Into The Kitchen, Which Has Been Tastefully Updated With Quarter-sawn Oak Cabinetry, Granite Countertops, Two Dishwashers, And Two Refrigerators Ideal For Entertaining Or Everyday Convenience. A Gracious Pillared Hallway Leads To The Living Room With Its Recessed Fireplace, And A Sun-drenched Family Room Perfect For Everyday Living. Upstairs, The Decadent Primary Suite Includes A Spa-like Bath And French Doors Opening To A Private Upper Balcony. The Freshly Finished Basement Offers Versatile Space For Work, Play, Or Relaxation. With Its Exceptional Location, Impeccable Condition, And Enduring Architectural Character, This Home Invites You To Fall In Love With The Lifestyle Mountain Lakes Is Known For.
Rooms Sizes
Kitchen:
First
Dining Room:
First
Living Room:
First
Family Room:
First
Den:
Third
Bedroom 1:
Second
Bedroom 2:
Second
Bedroom 3:
Second
Bedroom 4:
Third
Room Levels
Basement:
Exercise Room, Rec Room, Storage Room, Utility Room, Walkout
Ground:
n/a
Level 1:
Breakfast Room, Dining Room, Entrance Vestibule, Family Room, Kitchen, Library, Living Room, Pantry, Porch, Powder Room
Level 2:
3 Bedrooms, Bath Main, Bath(s) Other, Laundry Room, Porch
Level 3:
1 Bedroom, Bath Main, Loft, Storage Room
Level Other:
n/a
Room Features
Kitchen:
Pantry, Separate Dining Area
Dining Room:
Formal Dining Room
Master Bedroom:
Full Bath, Walk-In Closet
Bath:
Stall Shower
Interior Features
Square Foot:
3,619
Year Renovated:
2016
Basement:
Yes - Finished
Full Baths:
3
Half Baths:
1
Appliances:
Carbon Monoxide Detector, Central Vacuum, Cooktop - Gas, Dishwasher, Disposal, Dryer, Generator-Built-In, Instant Hot Water, Kitchen Exhaust Fan, Microwave Oven, Refrigerator, Sump Pump, Wall Oven(s) - Electric, Washer
Flooring:
Wood
Fireplaces:
1
Fireplace:
Living Room, Wood Burning
Interior:
BarWet,CeilBeam,CODetect,CeilCath,CeilHigh,SecurSys,SmokeDet,SoakTub,StallShw,StereoSy,WlkInCls
Exterior Features
Garage Space:
2-Car
Garage:
Detached Garage, Garage Door Opener
Driveway:
2 Car Width, Blacktop, Driveway-Exclusive
Roof:
Asphalt Shingle
Exterior:
Stone, Stucco, Wood Shingle
Swimming Pool:
No
Pool:
n/a
Utilities
Heating System:
1 Unit, Baseboard - Hotwater, Multi-Zone
Heating Source:
Gas-Natural
Cooling:
2 Units, Central Air, Multi-Zone Cooling
Water Heater:
From Furnace
Water:
Public Water
Sewer:
Public Sewer
Services:
Cable TV Available, Fiber Optic Available, Garbage Extra Charge
Lot Features
Acres:
0.38
Lot Dimensions:
n/a
Lot Features:
Level Lot, Wooded Lot
School Information
Elementary:
Wildwood Elementary School (K-5)
Middle:
Briarcliff Middle School (6-8)
High School:
Mountain Lakes High School (9-12)
Community Information
County:
Morris
Town:
Mountain Lakes Boro
Neighborhood:
School
Application Fee:
n/a
Association Fee:
n/a
Fee Includes:
n/a
Amenities:
n/a
Pets:
Yes
Financial Considerations
List Price:
$1,250,000
Tax Amount:
$24,863
Land Assessment:
$406,100
Build. Assessment:
$711,800
Total Assessment:
$1,117,900
Tax Rate:
2.39
Tax Year:
2024
Ownership Type:
Fee Simple
Listing Information
MLS ID:
3956141
List Date:
04-10-2025
Days On Market:
12
Listing Broker:
EXP REALTY, LLC
Listing Agent:

















































Request More Information
Shawn and Diane Fox
RE/MAX American Dream
3108 Route 10 West
Denville, NJ 07834
Call: (973) 277-7853
Web: MorrisCountyLiving.com




